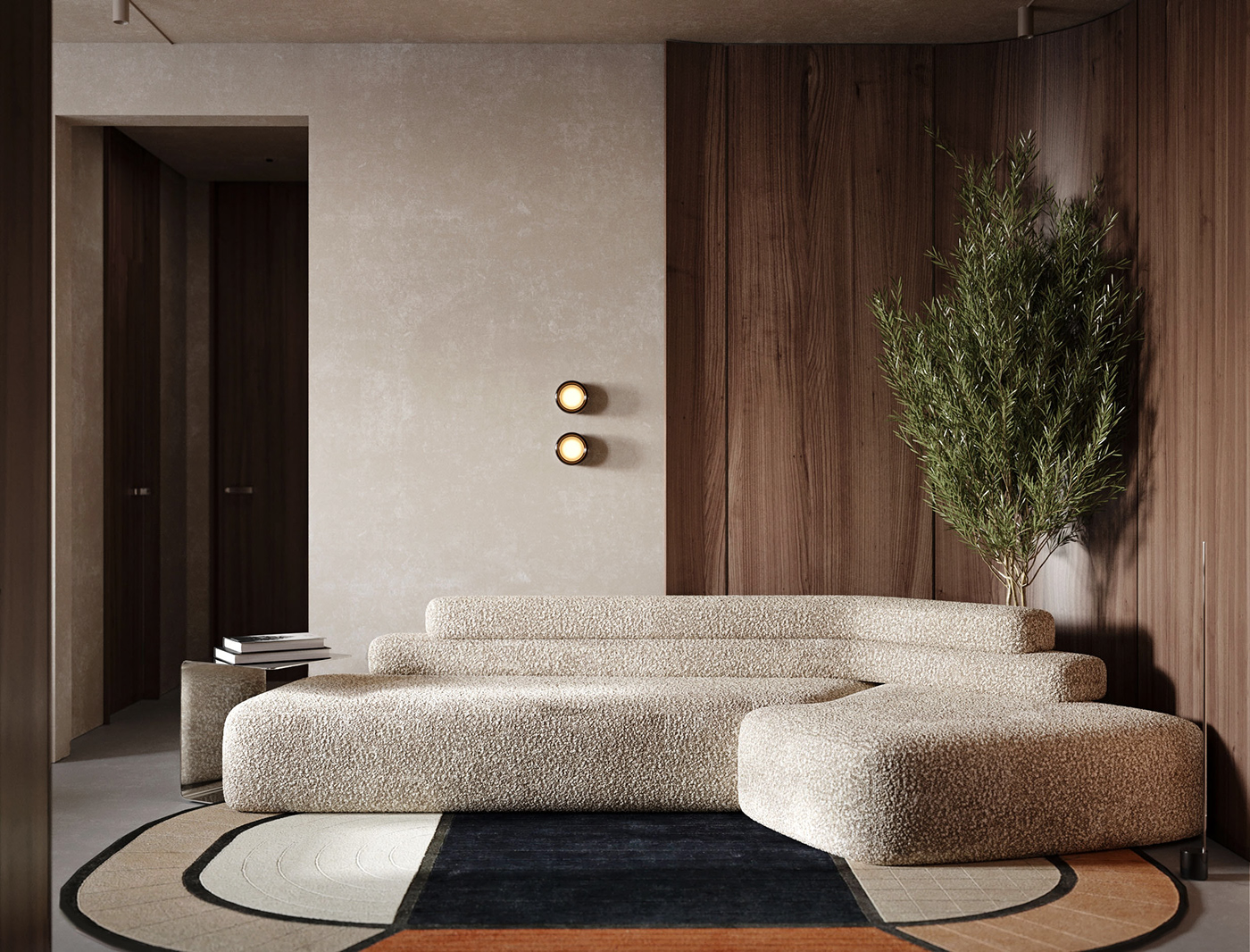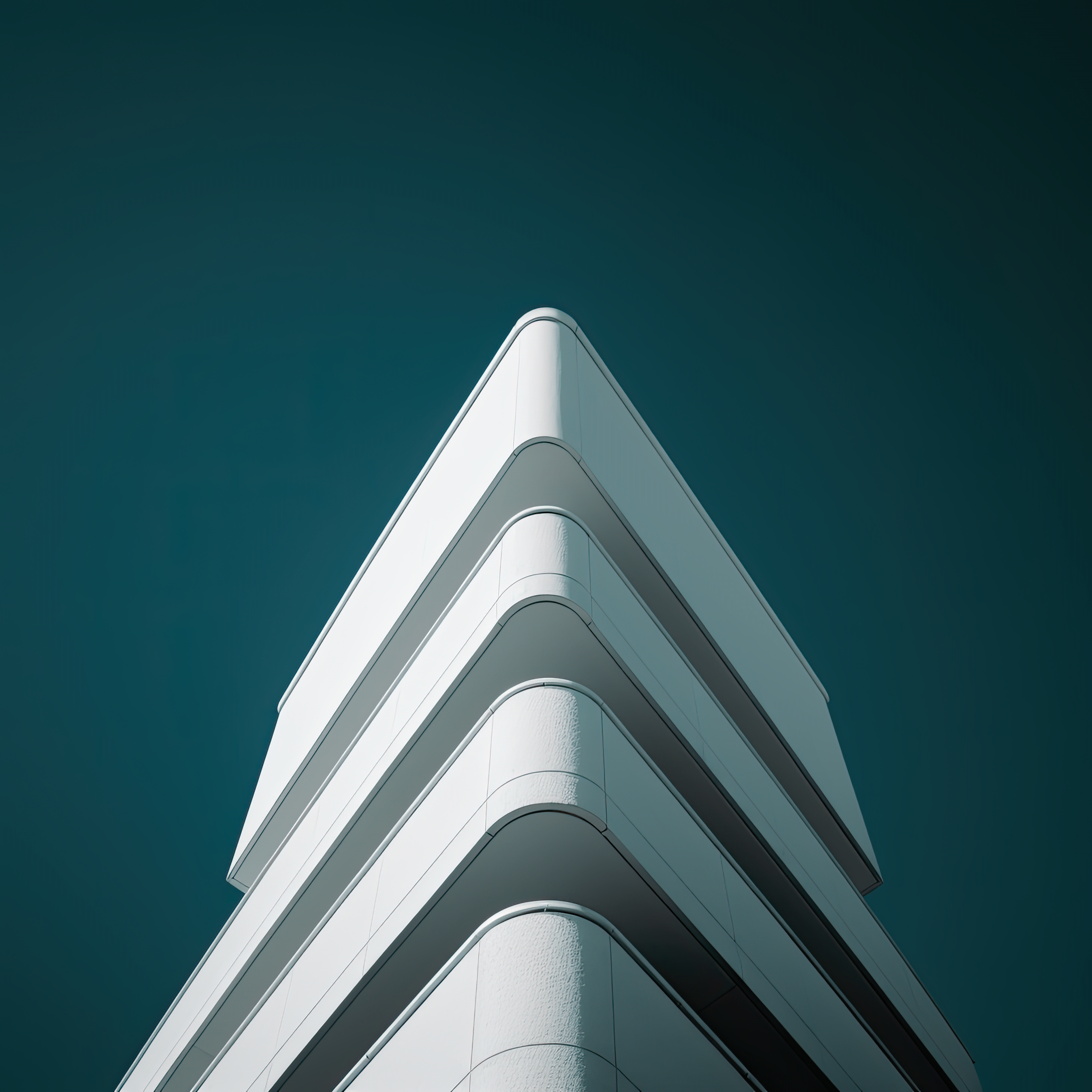61ap.108
Type: private apartment
Area: 69 sq. m
Location: Kyiv, Ukraine
Year: 2021

Many woods, lines, rounded shapes and warm shades have become the main components of this project.
Багато дерева, гра ліній, заокруглені форми та теплі відтінки- стали основними складовими даного проекту.



The walnut wood decoration of the kitchen facade smoothly transitions into the living room rack, so we get a generalization of forms, avoid a clear division into zones and get one solid, interconnected and harmonious space.
Горіхове опорядження фасаду кухні плавно переходить у стелаж вітальні, таким чином ми отримуємо узагальнення форм, уникаємо чіткого поділу на зони та отримуємо один суцільний, взаємопов'язаний і гармонійний простір.




Geometric paintings on the walls and ceiling visually separated the hallway from the living room, and maintained
the warm mood of the interior. A full-length mirror in a metal frame with lighting reflects a pleasant atmosphere and will ensure the perfection of the image.
Геометричні розписи на стінах і стелі візуально відокремили зону передпокою від вітальні, та підтримали теплий настрій інтер'єру.
Дзеркало в повний ріст в металевій оправі з підсвіткою відображає приємну атмосферу та дозволить впевнитися
в довершеності образу.

The master bedroom
As the request of customers were many places for storage. So we placed cabinets on both sides of the bed and combined them into one composition. To avoid overloading of space, the cabinets were “torn off” the floor if the lighting and wall panels
As the request of customers were many places for storage. So we placed cabinets on both sides of the bed and combined them into one composition. To avoid overloading of space, the cabinets were “torn off” the floor if the lighting and wall panels
were combined into one common shape.
Спальня господарів
Побажанням замовників було- максимально багато місця для зберігання. Тому ми розмітили шафи з обох боків від ліжка і об'єднали їх в одну композицію. А щоб уникнути перевантаженості простору- відірвали шафи від підлоги, дали підсвітку та завдяки стіновим панелям об'єднали в одну загальну форму.




The dressing table is located near the window, which will provide natural light for applying makeup during the day, and a built-in round mirror with front lighting along the contour, will provide good lighting for evening beauty treatments.
The tinted mirror canvas harmoniously completed the concept of the bedroom and dressing table,
and significantly expanded the space of the master bedroom.
The tinted mirror canvas harmoniously completed the concept of the bedroom and dressing table,
and significantly expanded the space of the master bedroom.
Зона туалетного столика розташована біля вікна, що забезпечить природне освітлення для нанесення макіяжу вдень, а вмонтоване кругле дзеркало з фронтальною підсвіткою по контуру, забезпечить вдале освітлення для вечірнього туалету.
Тоноване дзеркальне полотно гармонійно довершило концепцію спальні та туалетного столика,
і значно розширило простір господарської спальні.


Children's room
The little owner of this room is an ardent fan of dinosaurs, so they became the main characters of the interior.
Areas of active and passive rest are visually separated by color: so the bed area is highlighted in green with traces of dinosaur paws,
Areas of active and passive rest are visually separated by color: so the bed area is highlighted in green with traces of dinosaur paws,
and work and active rest areas are made in light shades.
Дитяча кімната
Маленька володарка даної кімнати- палка прихильниця динозаврів, тому саме вони стали головними героями інтер'єру.
Зони активного та пасивного відпочинку візуально відокремлені кольором: так зона ліжка виділена зеленим кольором зі слідами лап динозавра, а зони робоча та активного відпочинку- виконані в світлих відтінках.





Bathroom
Terazzo tiles, black plumbing and warm accents of wood material decoration of the facade and doors
made this small bathroom cozy.
Санвузол
Плитка terazzo, сантехніка чорного кольору і теплі акценти дерев'яного опорядження фасаду пеналу та дверей,
зробили цей невеличкий санвузол затишним.








