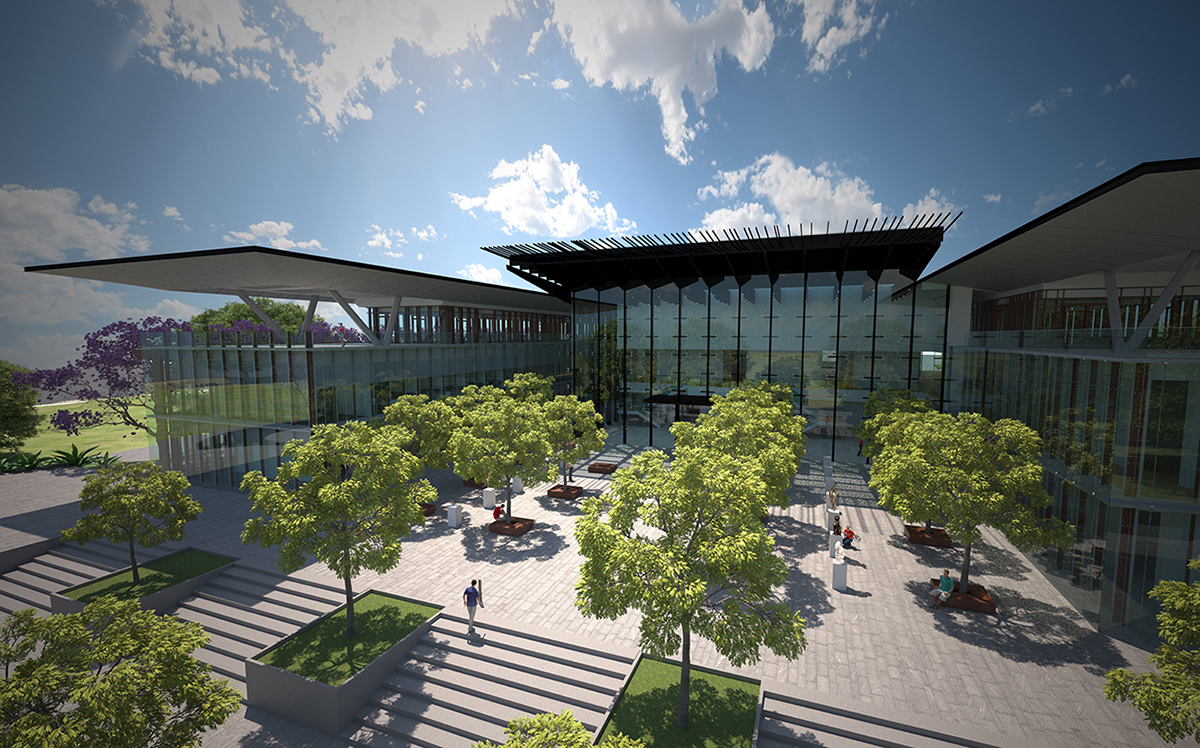
Final Render - main art exhibition courtyard
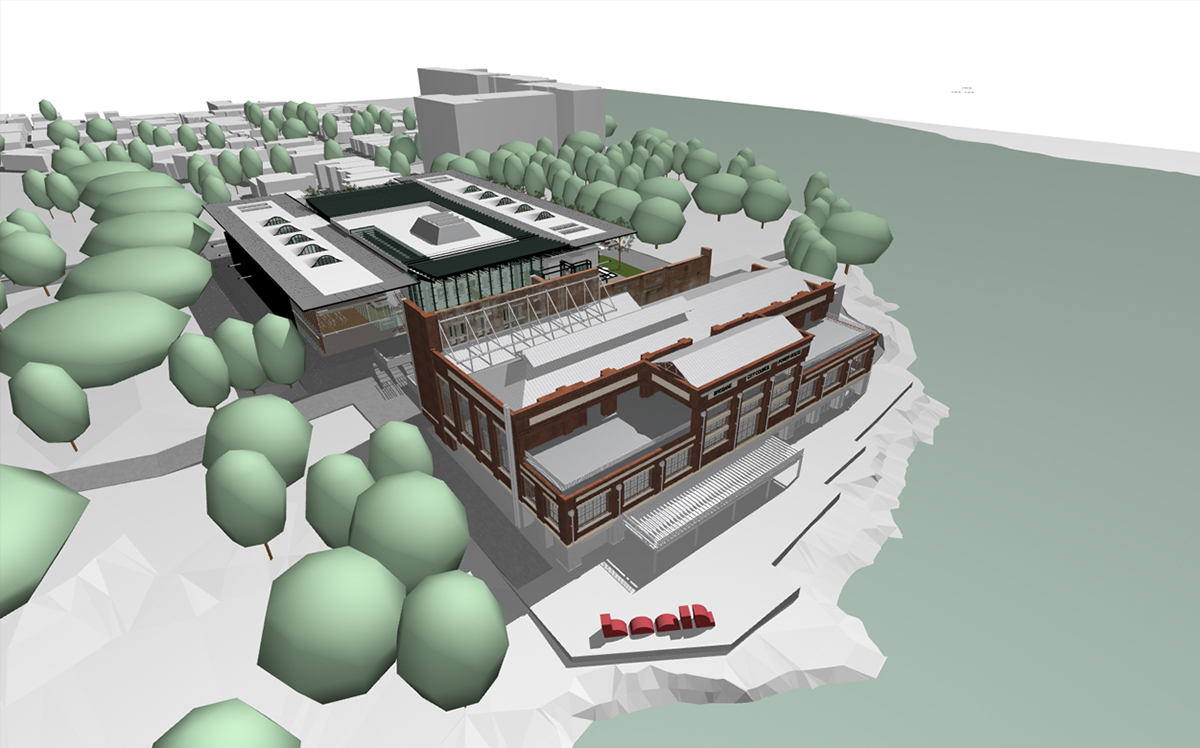
Preliminary perspectives - Building in context

Preliminary perspectives - Building in context
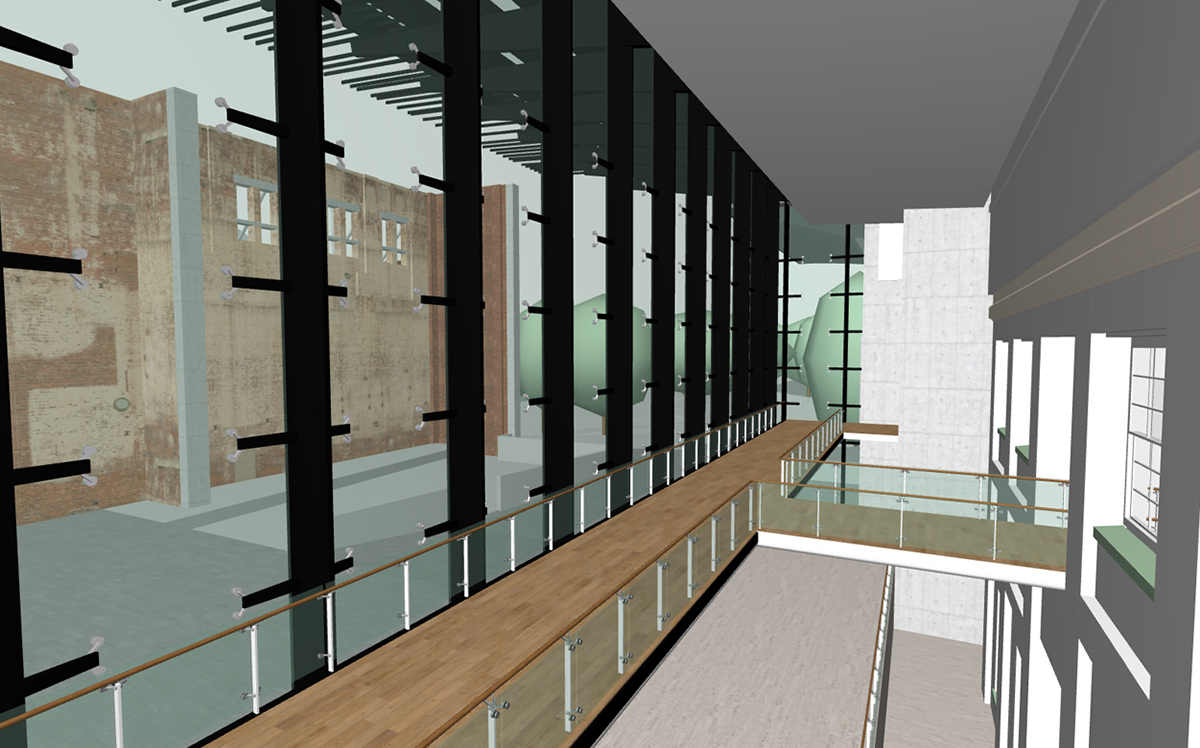
Preliminary perspectives - Powerhouse courtyard from interior atrium
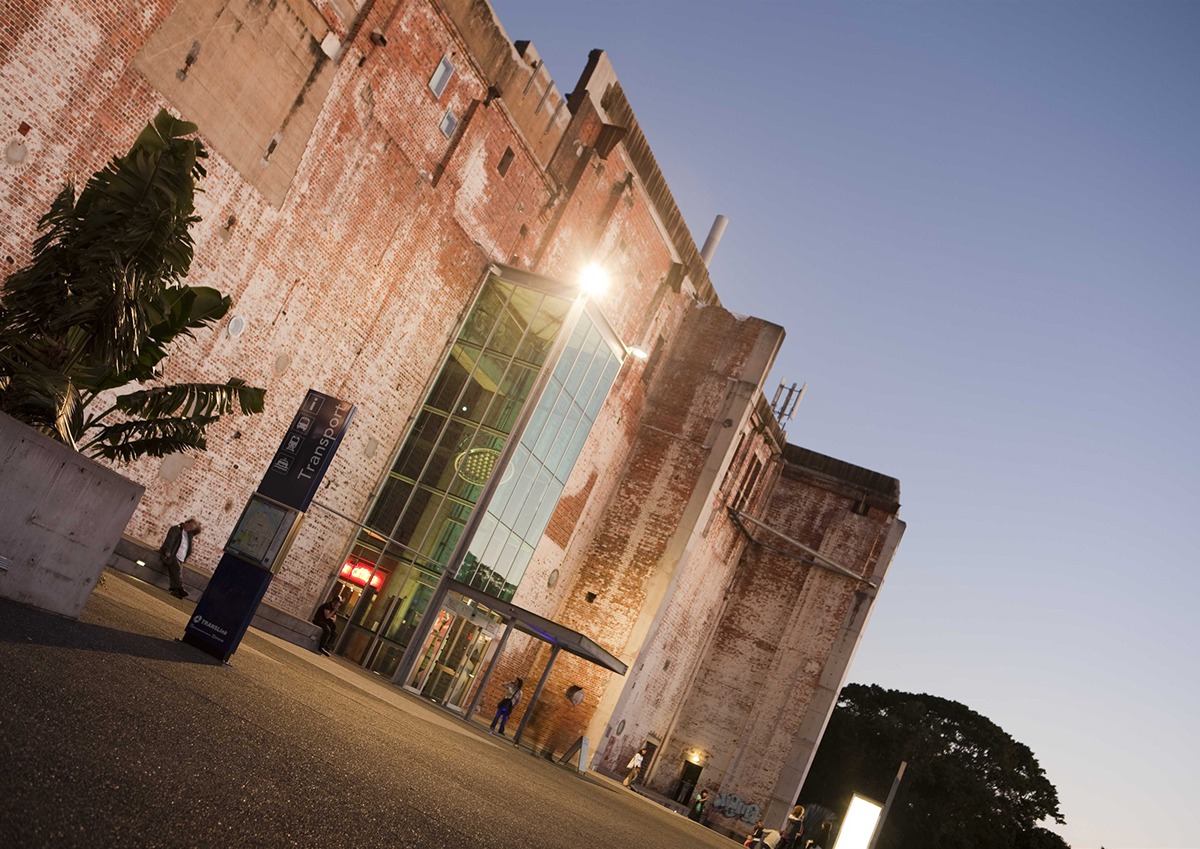
Brisbane Powerhouse - Existing building main courtyard
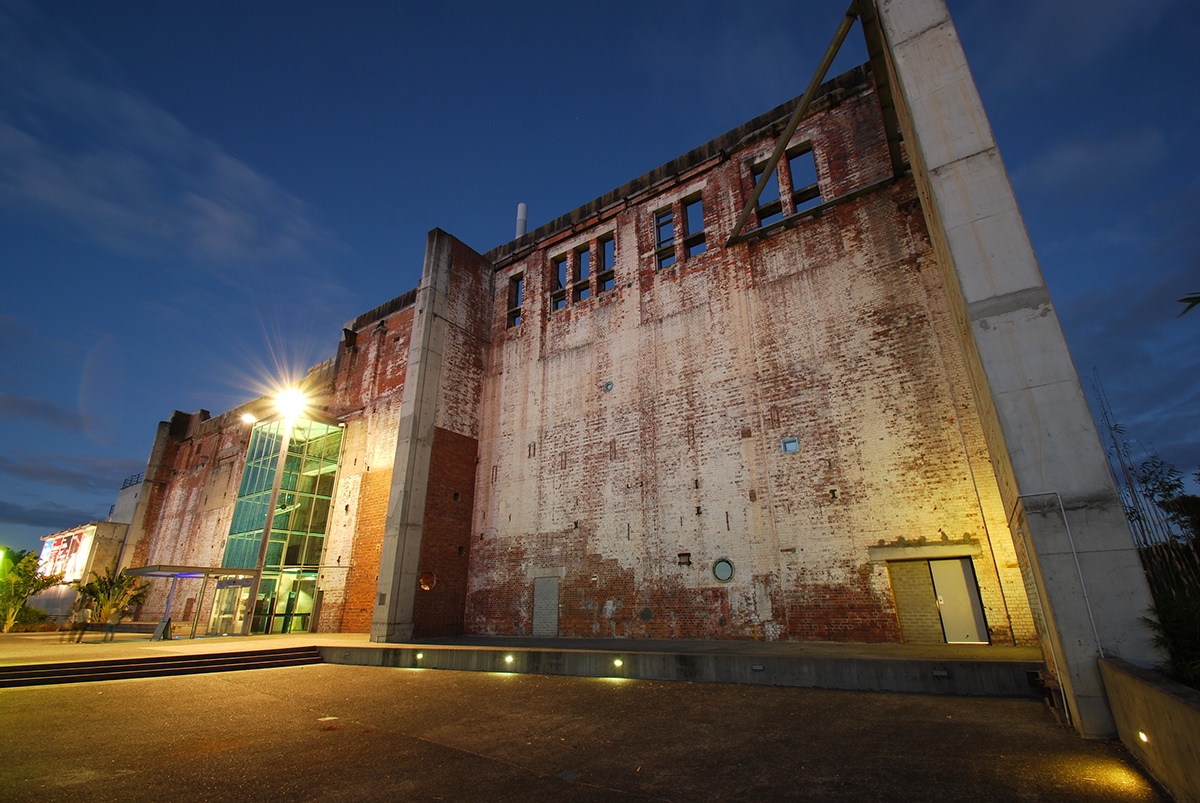
Brisbane Powerhouse - Existing building main courtyard
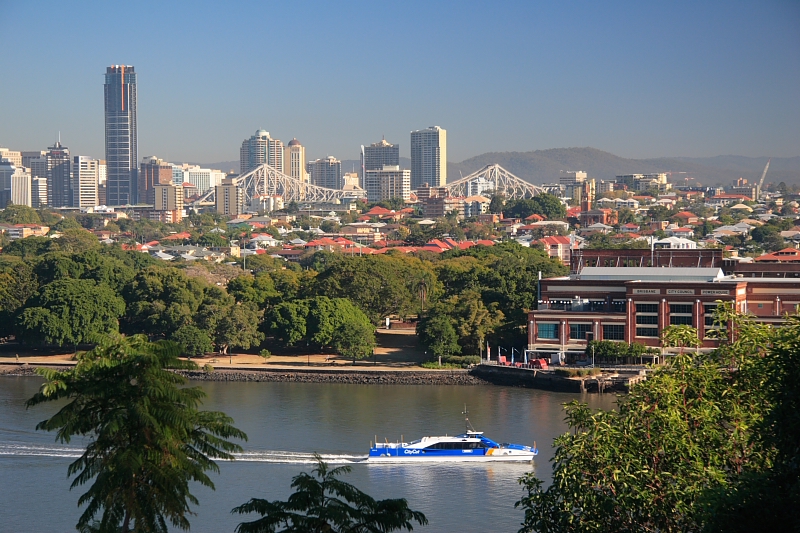
Brisbane Powerhouse - building context with Brisbane CBD in background
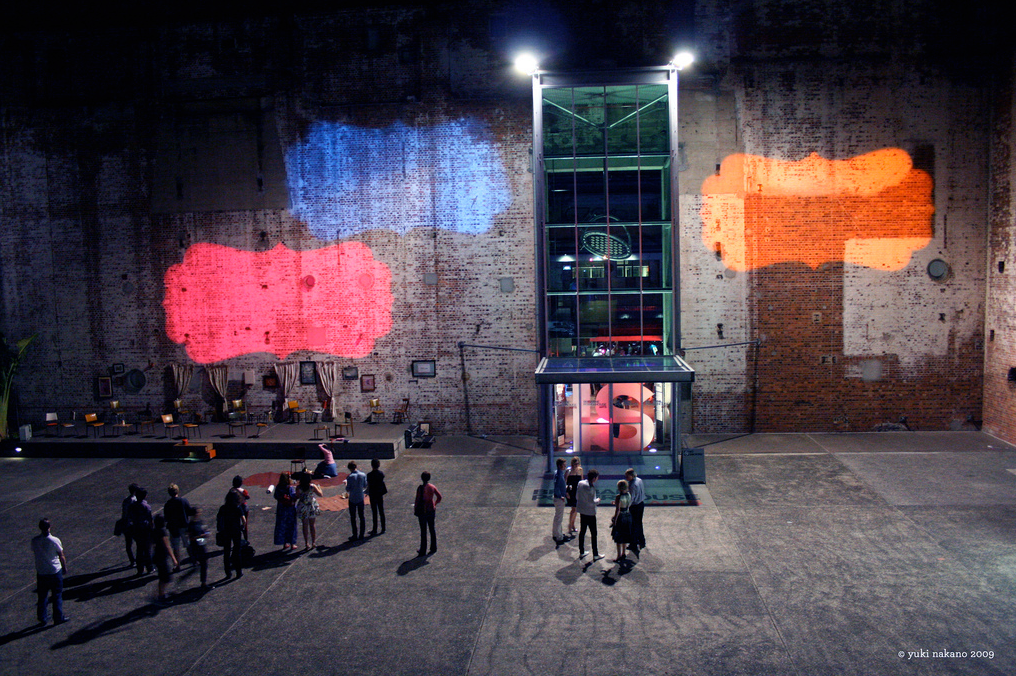
Brisbane Powerhouse - Existing building main courtyard

Preliminary perspectives - Circus heritage building renovation into exhibition space
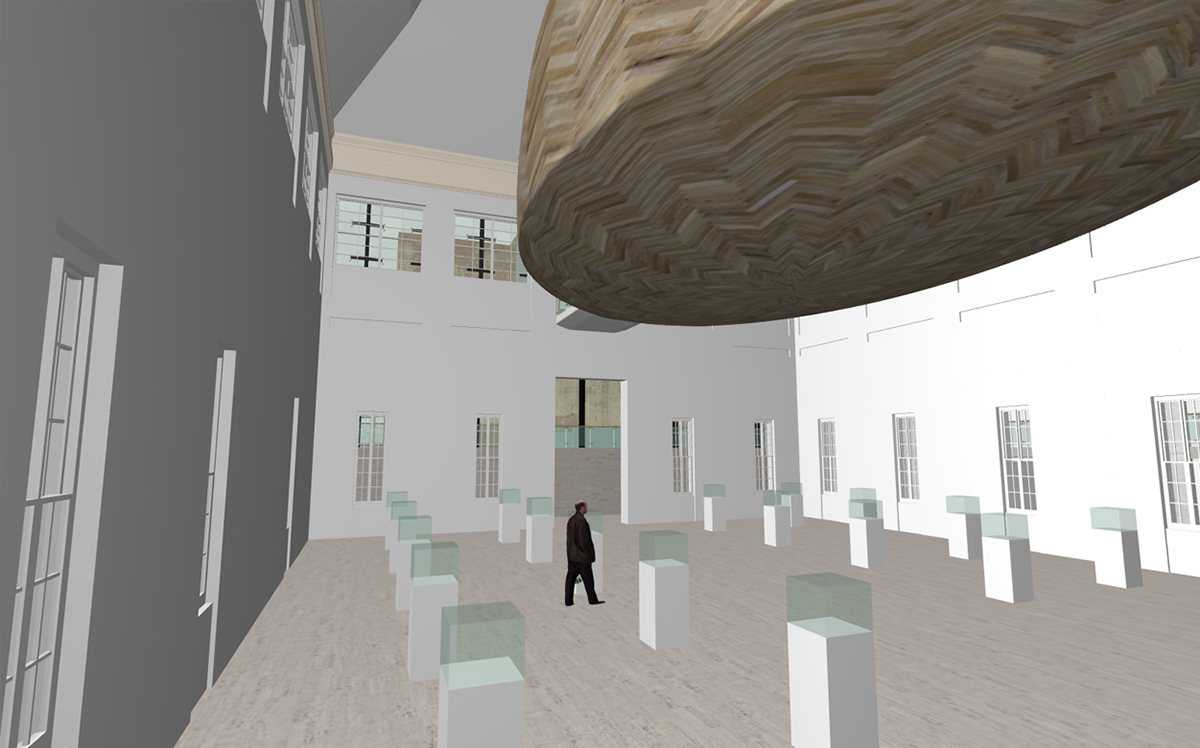
Preliminary perspectives - Circus heritage building renovation into exhibition space
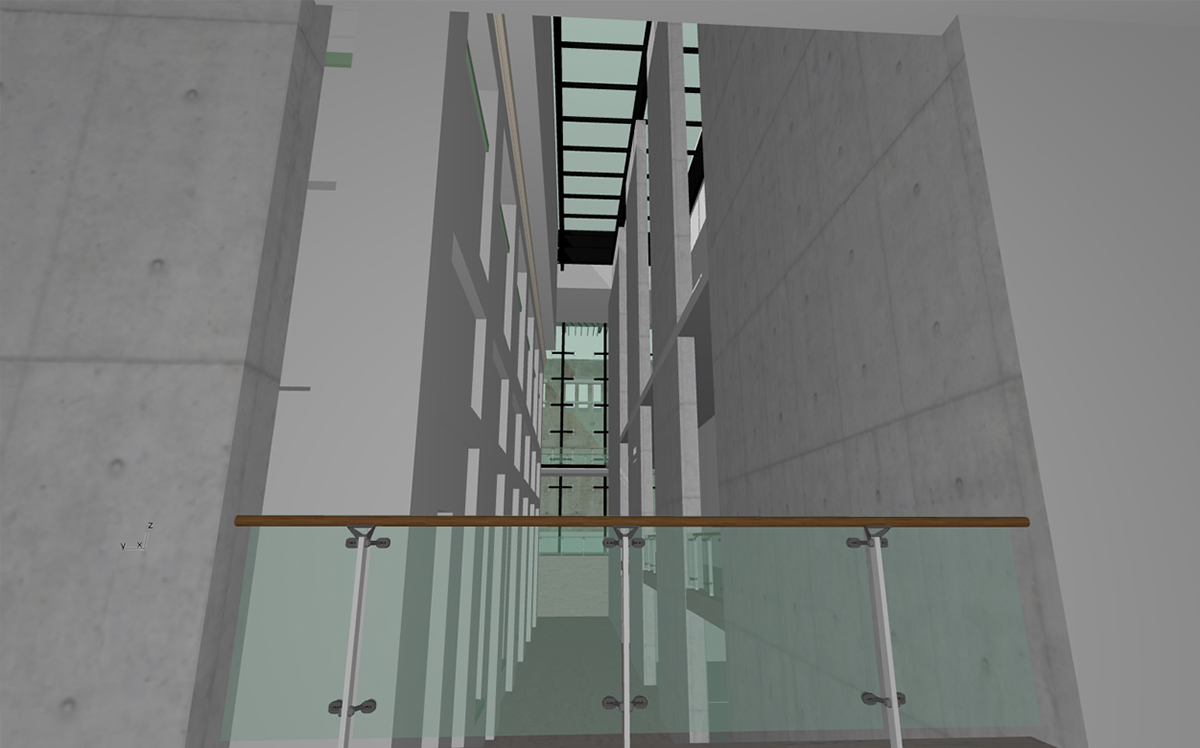
Preliminary perspectives - Tall & Narrow spaces surrounding the heritage building connected by 'skywalks'
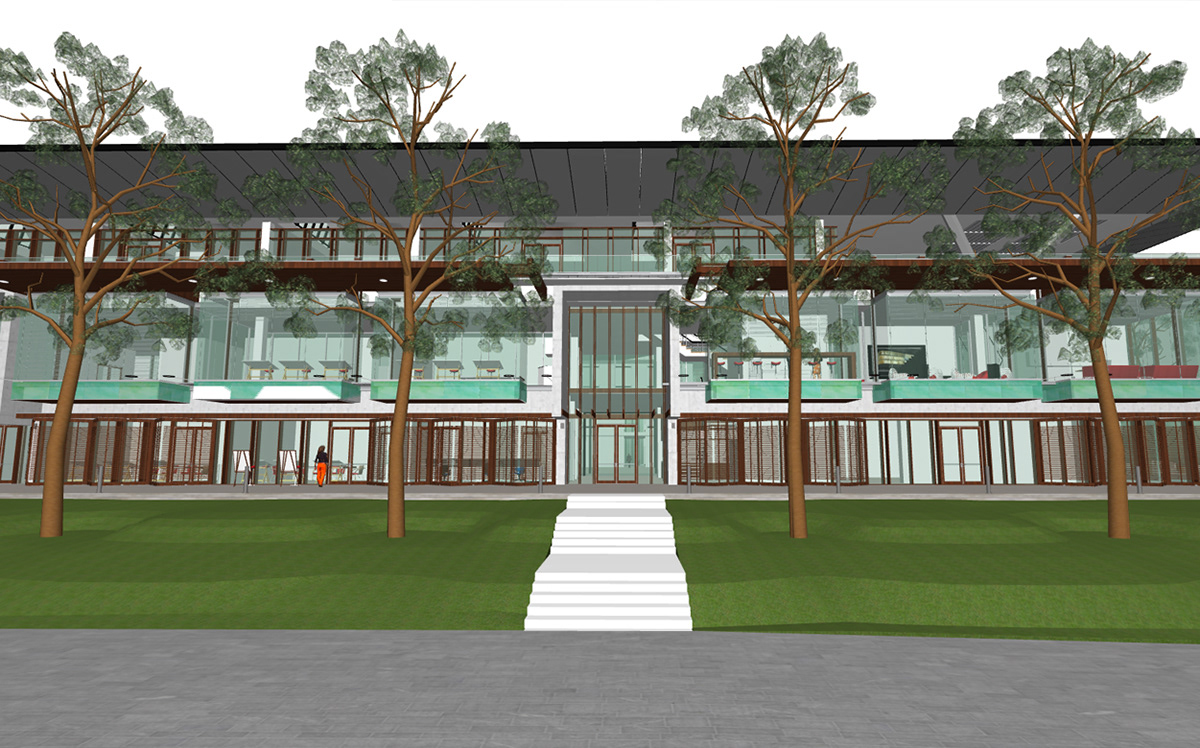
Preliminary perspectives - College of Art frontage
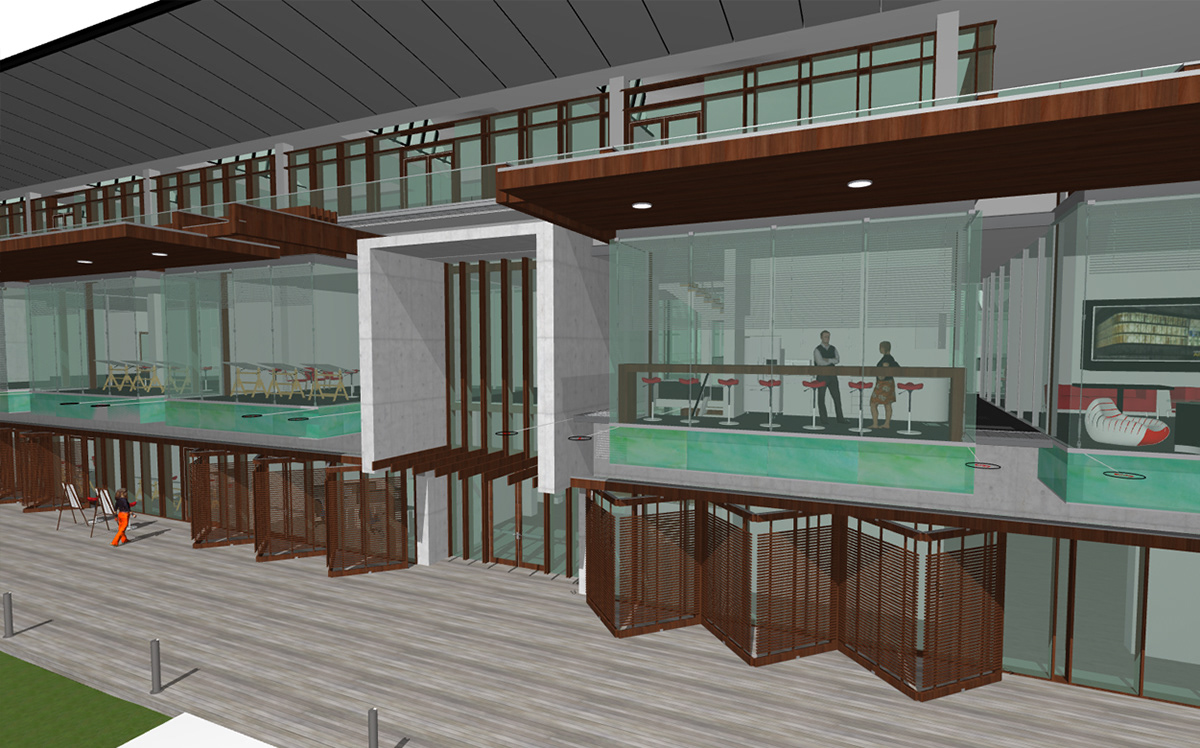
Preliminary perspectives - College of Art frontage

Preliminary perspectives - College of Art studios terrace
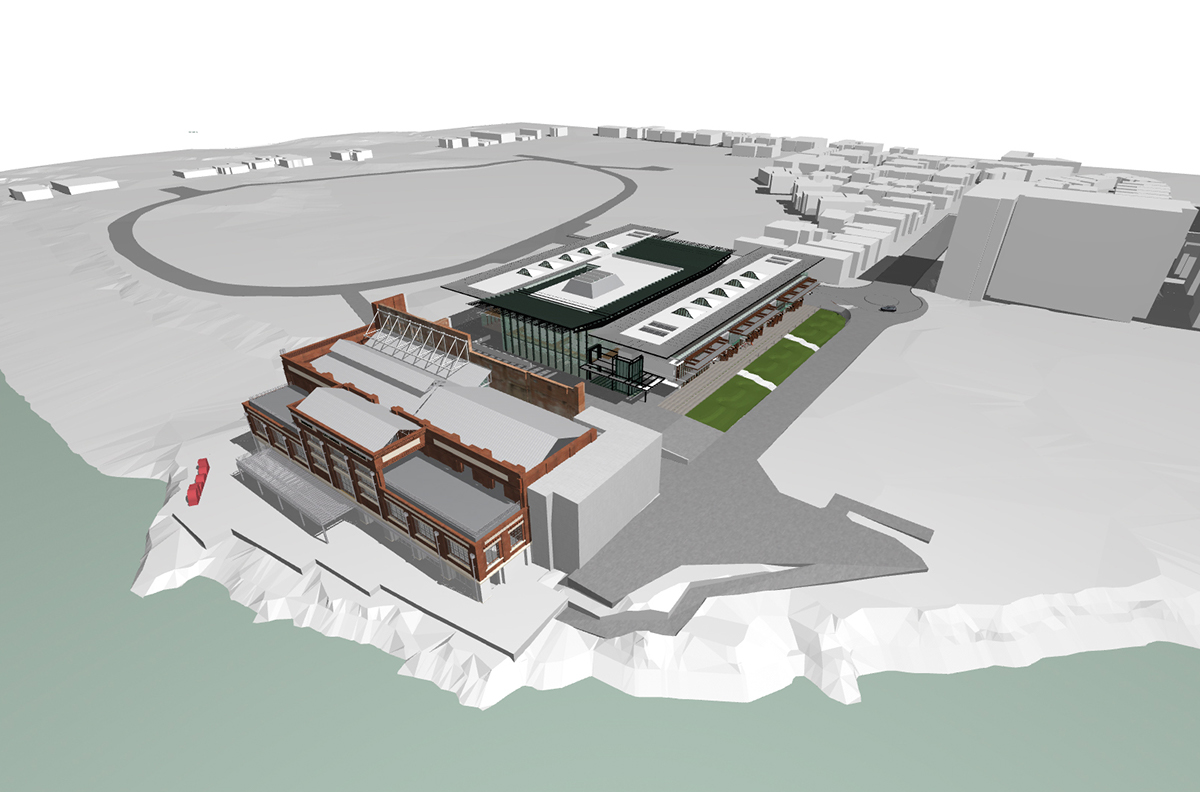
Preliminary perspectives - ICAAM and Powerhouse
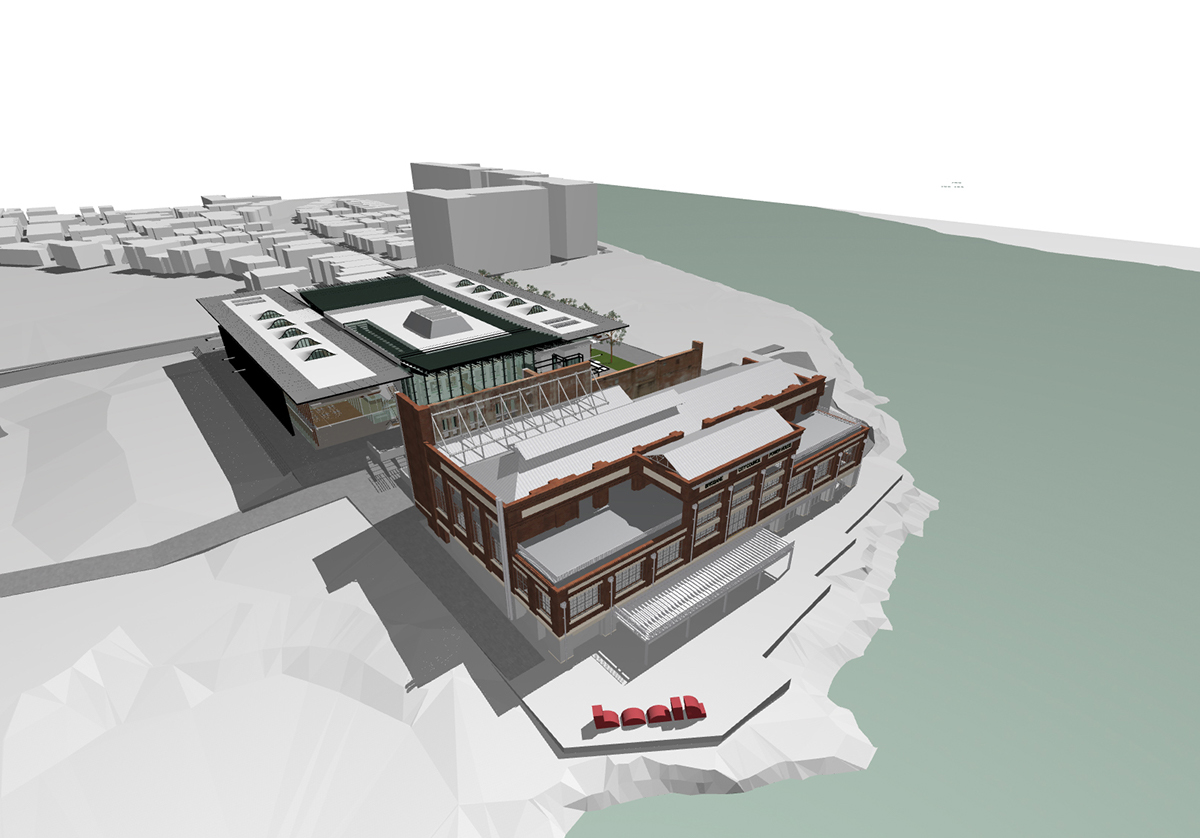
Preliminary perspectives - ICAAM and Powerhouse
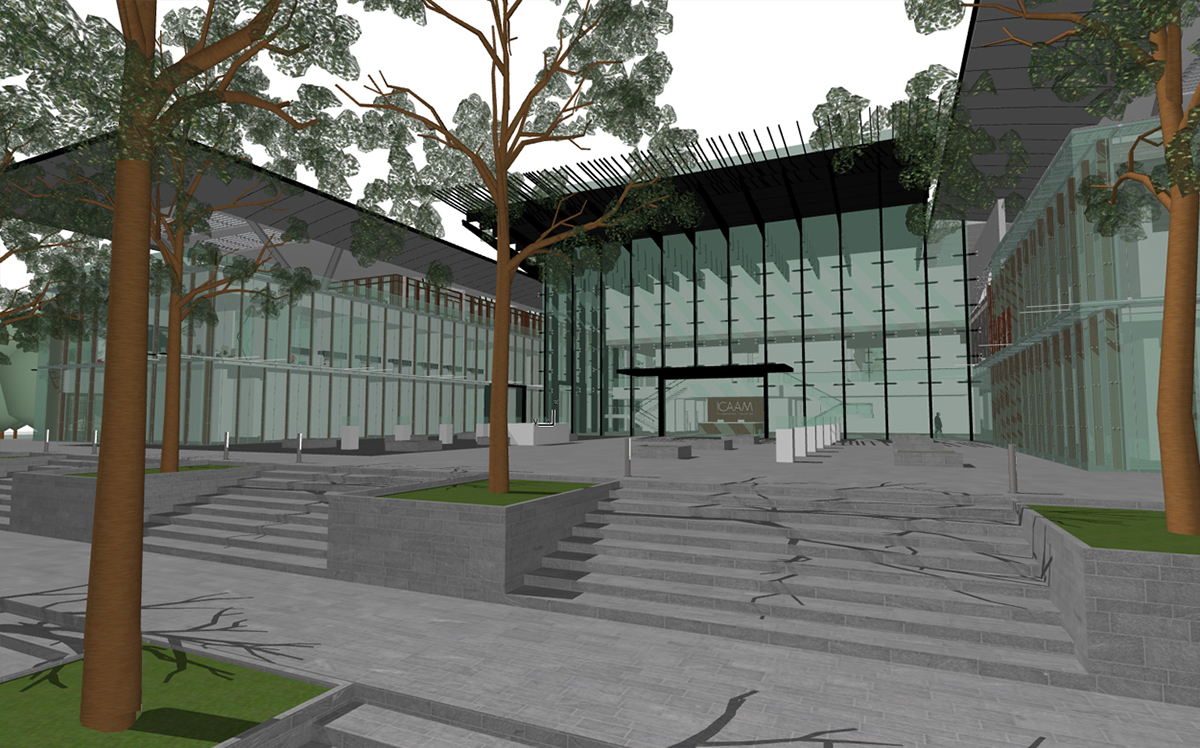
Preliminary perspectives - ICAAM Main courtyard

Preliminary perspectives - College of Art roof terrace


