DESIGNS ON A PUBLIC SPACE ON A HILL.
LANDSCAPE ARCHITECTURE COLLEGE

2 0 1 2 - LANDSCAPE A R C H I T E C T U R E
ONE PLACE.
Porto. Foz. Cadouços
SEVERAL STAGES OF DESIGN. (not everything displayed here)
ONE LANDSCAPE ARCHITECTURE STUDENT.
ANALYSIS
'Cadouços' is a public space in Foz do Douro, Porto, North West Portugal. It's right near the Atlantic Ocean and it's situated on a deep slope, which can be a problem or an oportunity in the landscape design.

This public space is just near the oceanic front but still separated from the water by a number of buildings.
Only a narrow point of view allows visual contact with the water. Thus one does not feel oneself surrounded by water but rather by architecture.
Only a narrow point of view allows visual contact with the water. Thus one does not feel oneself surrounded by water but rather by architecture.

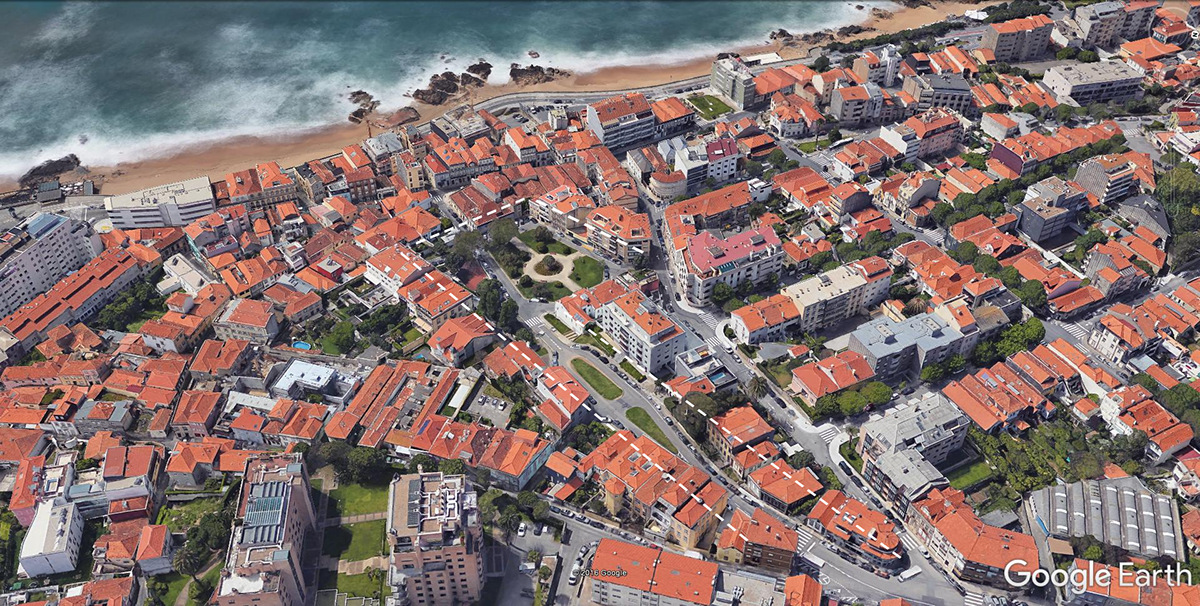
the place
google street view
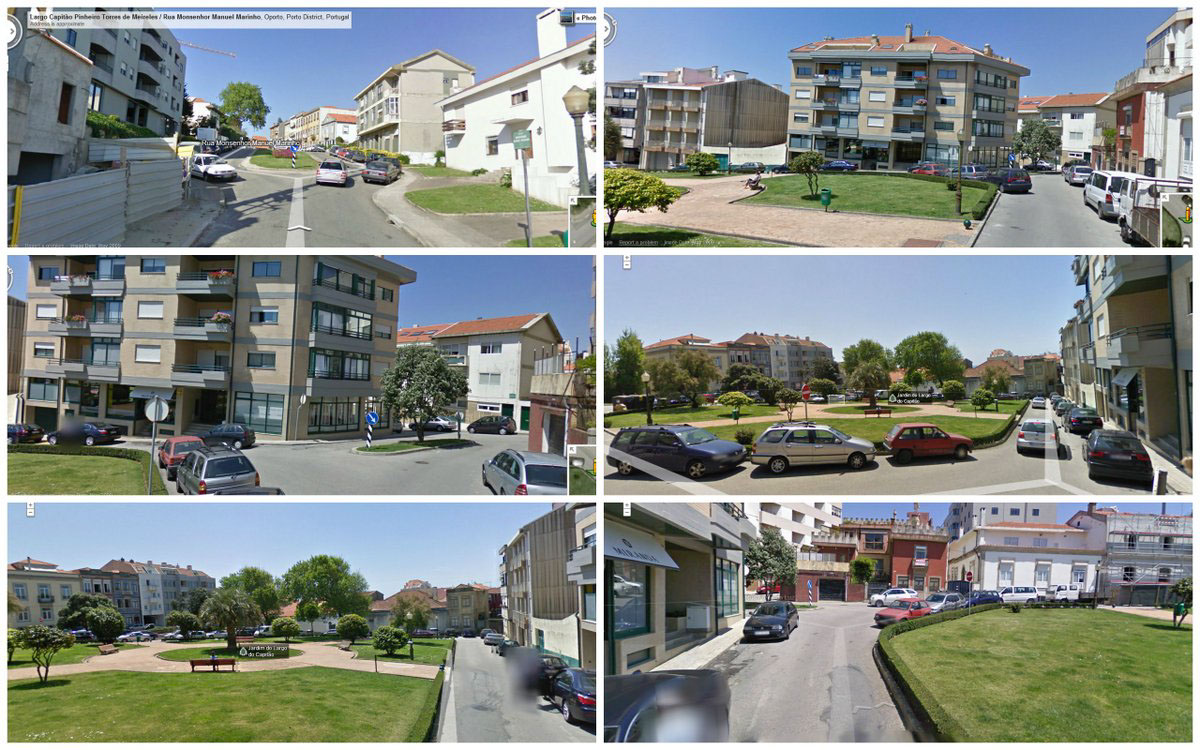
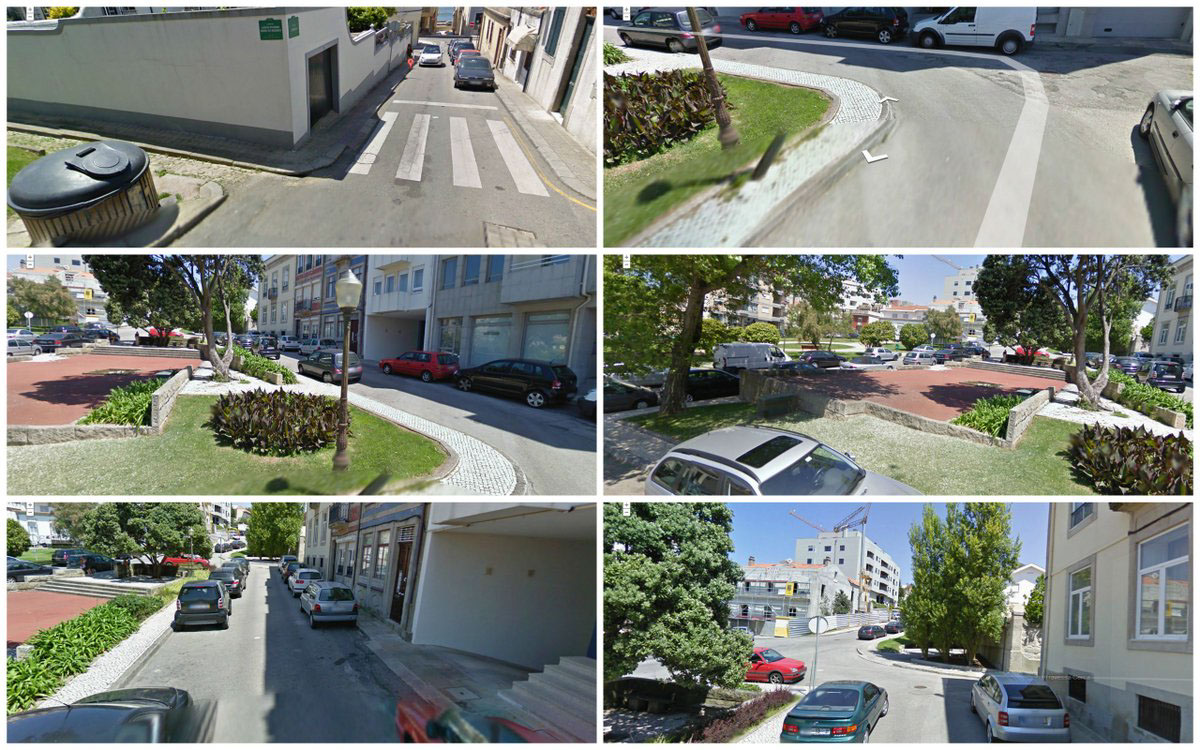
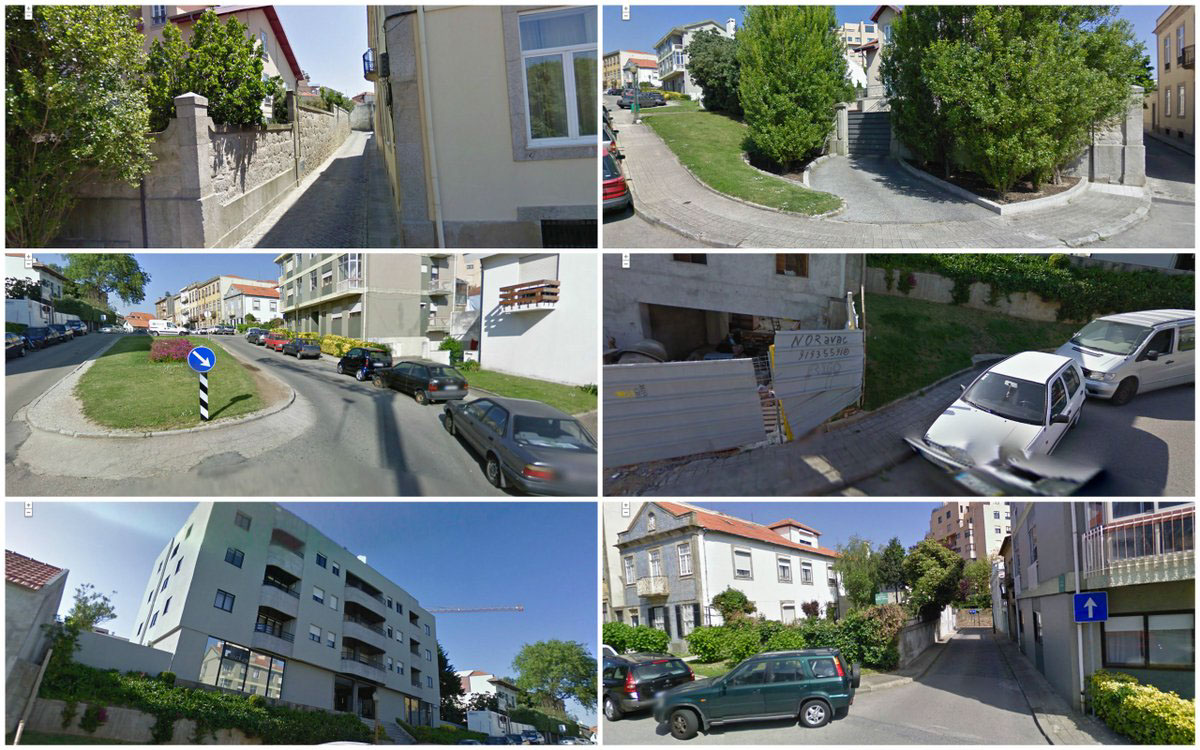
P R O S & C O N S
[ + ]
Gravity can be turn to good account by design.
interesting old trees such Metrosidero excelsa
interesting old trees such Metrosidero excelsa
[ - ]
Little changes in decades
numerous funcional problems
Space fragmentation (by place's own lines and by several roads)
The terrain is deep-sloped and hard to arrange - deep slopes everywhere - lack of plain areas
There are cars everywhere. - Wild car parking.
Some places do not have use at all.
The Lawn are not used by people.
The terrain is deep-sloped and hard to arrange - deep slopes everywhere - lack of plain areas
There are cars everywhere. - Wild car parking.
Some places do not have use at all.
The Lawn are not used by people.
Vegetation are not harmonious.
Ugly surroundings (personal opinion).
The paradox of the nearby sea and sea front with public flat spaces and yet, a waterless place.
Ocean is only seen by a stretched point of view,
people whom look for quality place just have to go to the
sea front,100m from there..and ignore this place altogether - lack of attractability.
there's nothing here to attract people
Limited plant palette choice due to the proximity to the Ocean front - saltiness sea interference.
The design and evaluation Process
The alteration plan (
keep vs remove
- re-thing the road dynamics.
- Make car parking less dominant.
- re-design the recreation area(s) entirely
the red hatch indicates what should change with my design
green what to keep.
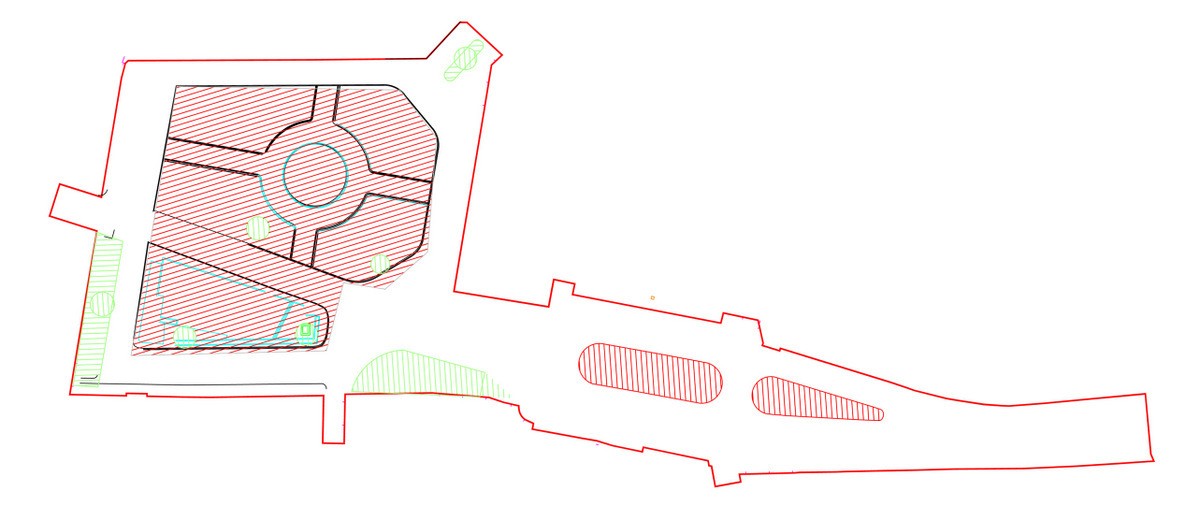
red = destroy or modify
Green = keep or maintain

an exemple on elements I wish to maintain. This tree - Metrosideros excelsa
Vegetation, an early plan on decisions due to present vegetation
Shrubs and Trees:
Trees: Populus nigra and Populus nigra var. italica; Tamarix spp., Metrosideros excelsa
Shrubs: Hebe spp., Camellia japonica
Green = keep; Red = remove; orange = ?
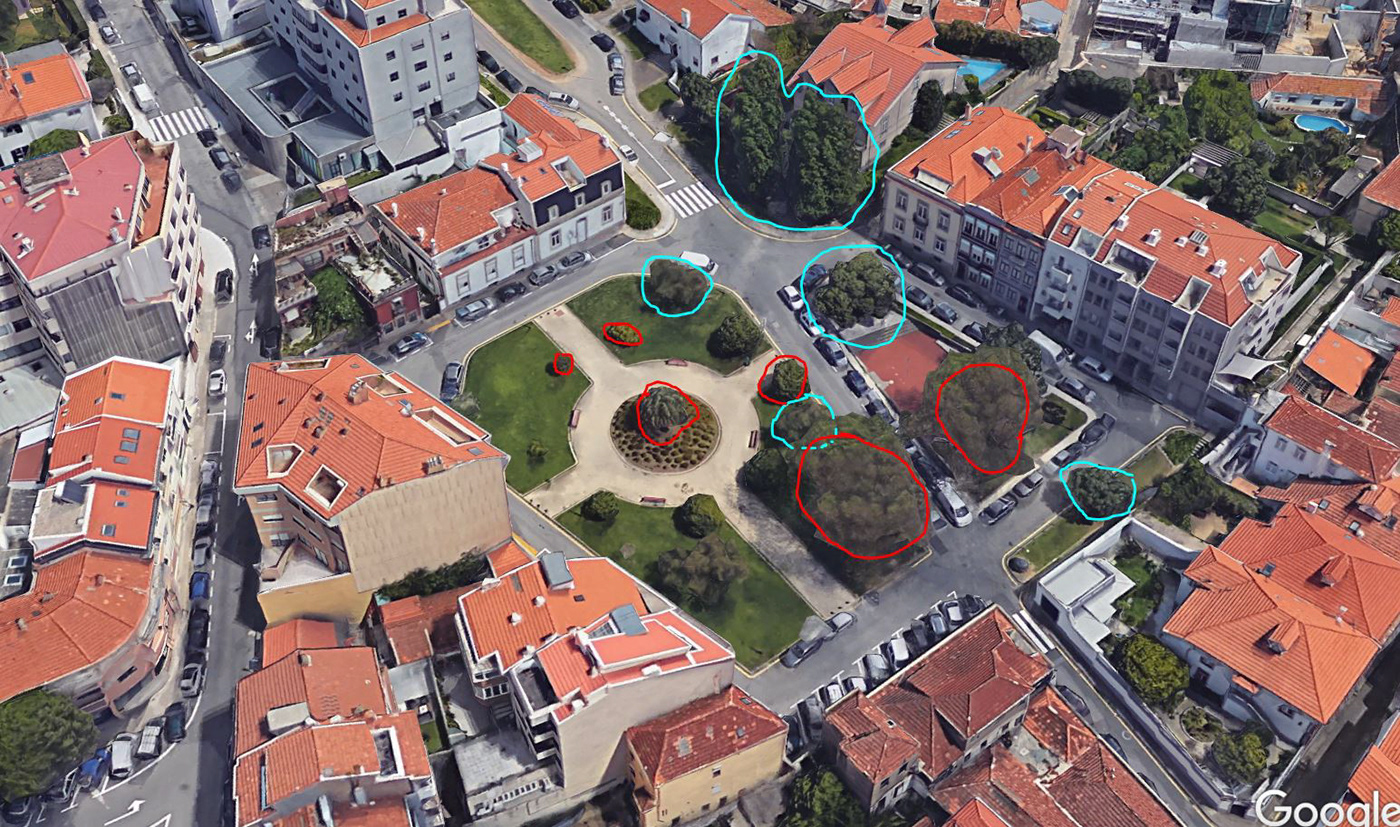
designs
May 2012
This first design proposes a terraced public square approach
(tipologia de concepção : Praça Pública em terraço)
AUTOCAD MASTER PLAN ✔️
AUTOCAD SECTIONS✔️
3D VIEWS ❌
POST EDIT MASTERPLAN ❌


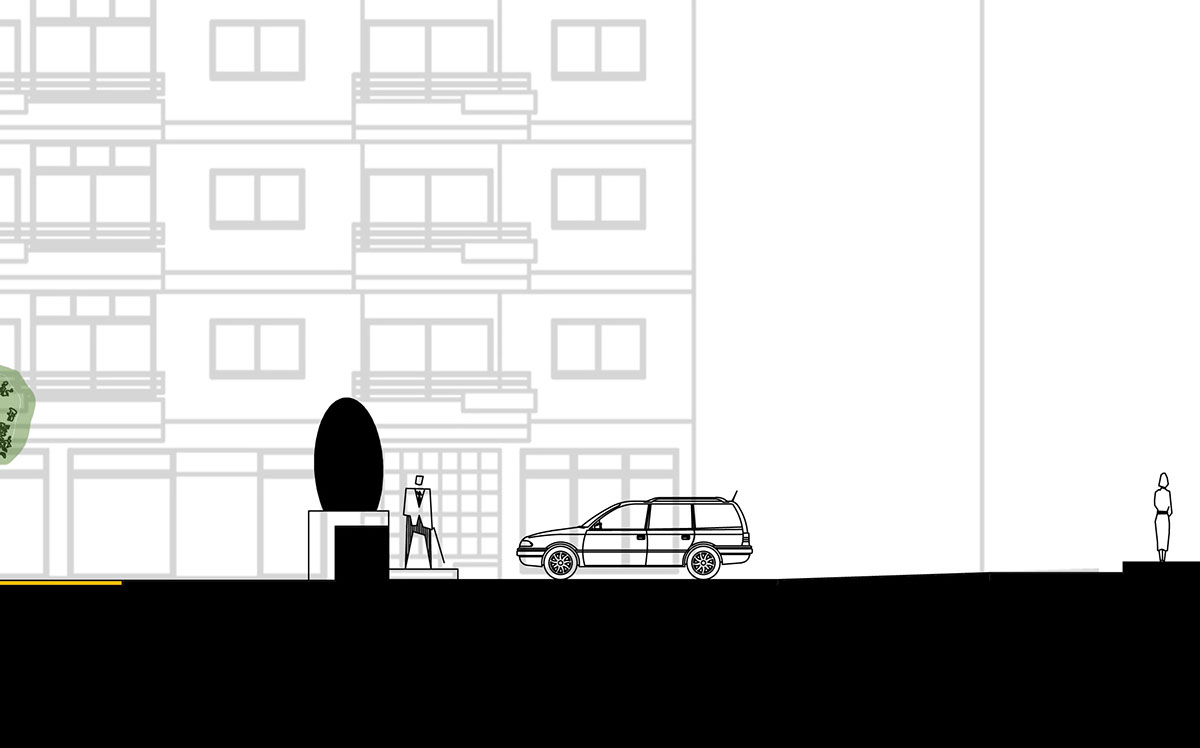
note: the vertical scale on this section is not accurate, the real incline seems to be less than the represented
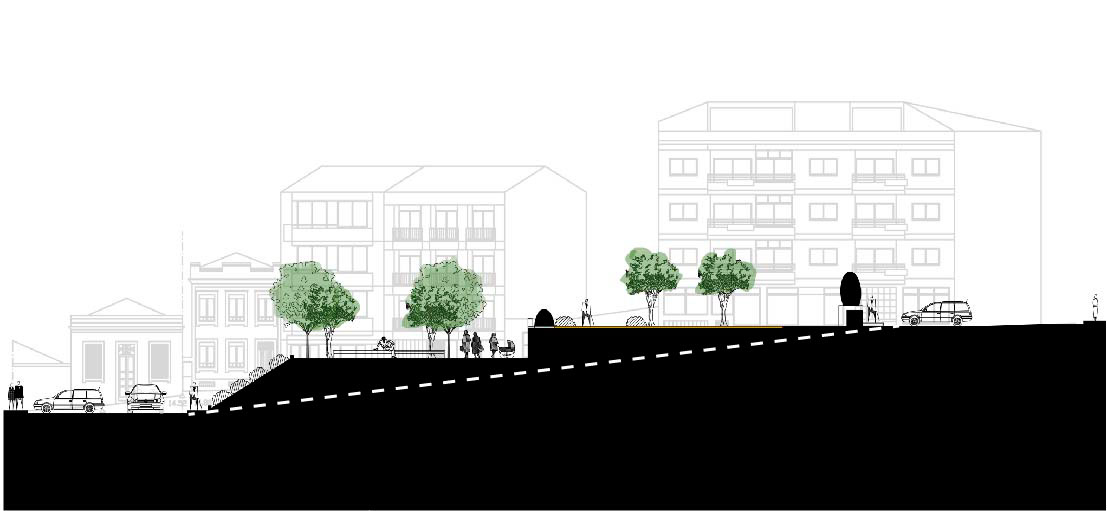
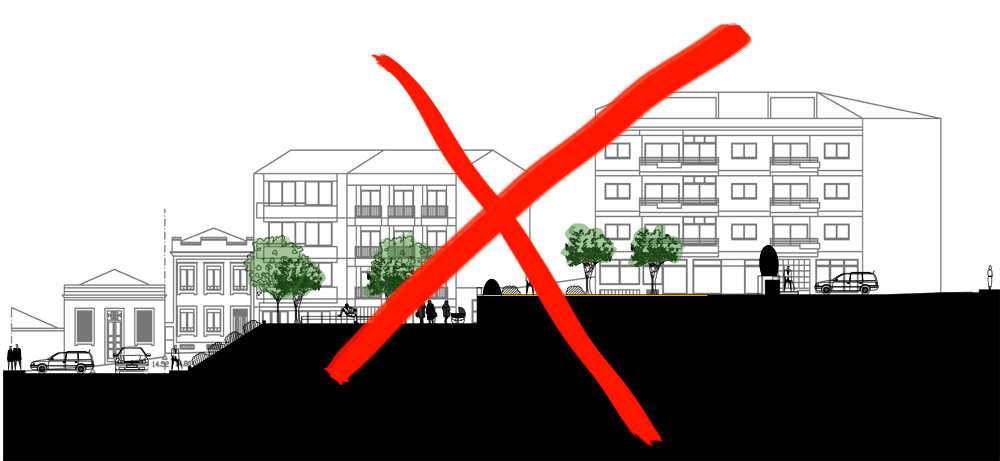
June 2012
A new design
Terrace based design with flat areas and mildly sloped areas
Taking advantage of the slope (gravity)
More open and harmonized space
AUTOCAD MASTER PLAN ✔️
PHOTOSHOP SECTIONS✔️
AUTOCAD 3D VIEWS ✔️
POST EDIT MASTER PLAN ✔️

2013 unfinished master plan - Post Production on Photoshop (sketch)
a cad drawing in autocad - details on the transition from the stairways and sidewalk to the road
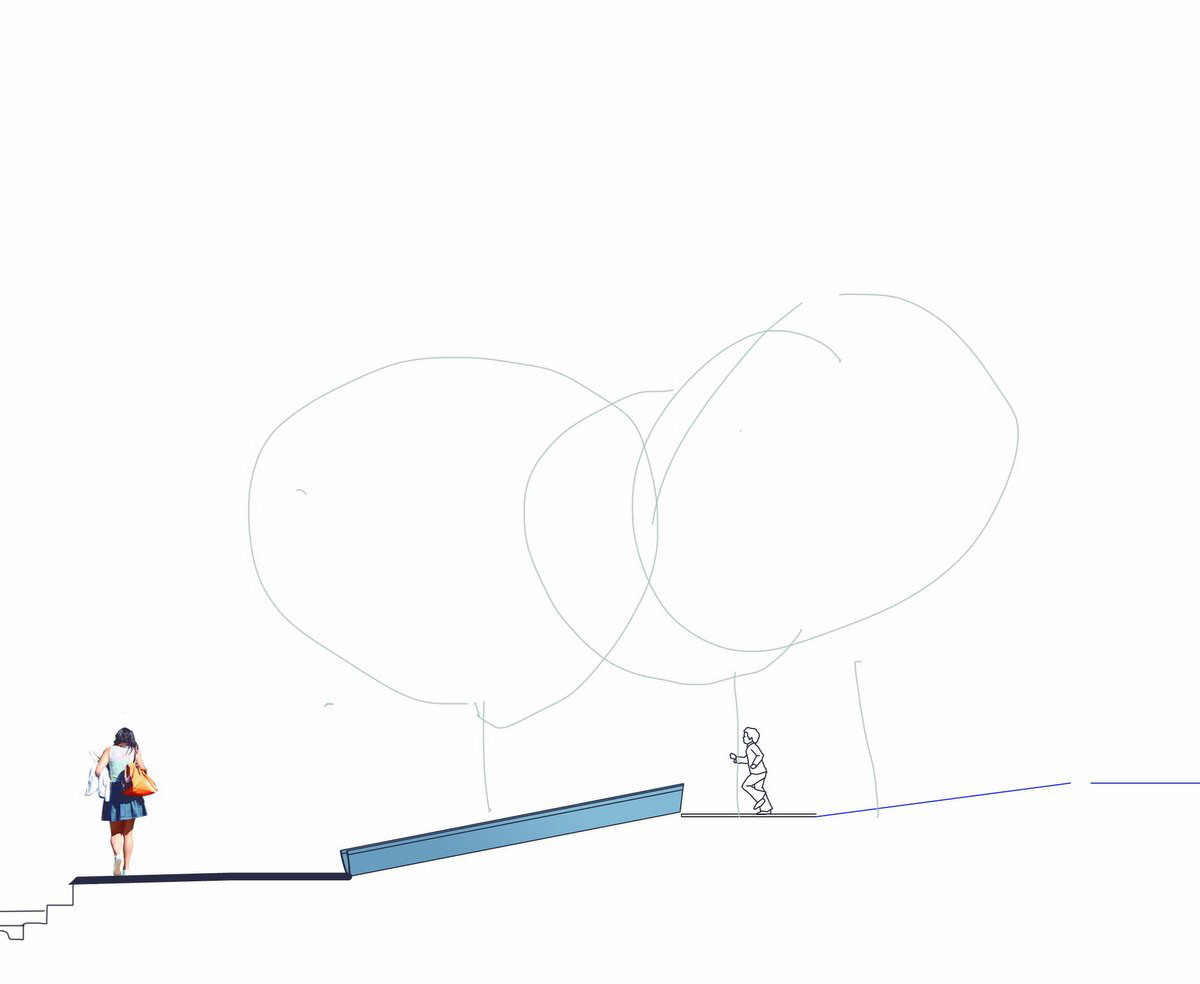

section above:
PLAYFULNESSstudying the implementation of playground element on a mild slope
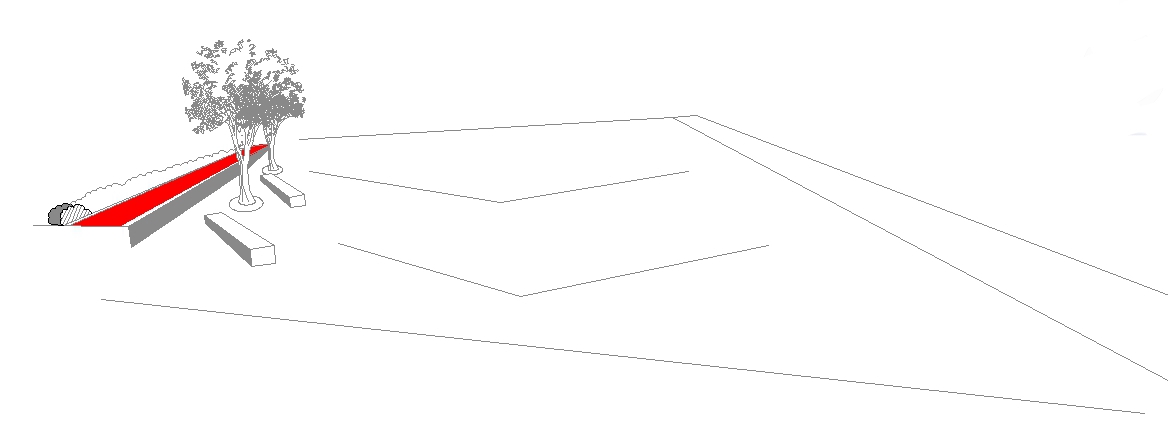
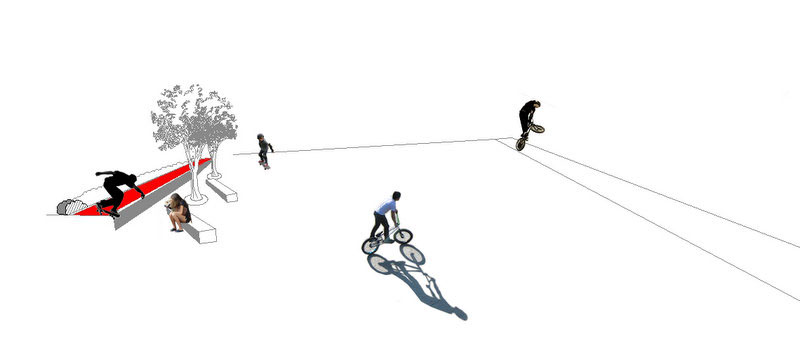
view above: study for a paved sloped area.
The sloped area could be instead a flat group walled off in order to be dedicated to playful urban activities such as
a skatepark or a designed skate spot
street basket ground
street basket ground
ping pong table
and/or other ideas
THE FINAL DESIGN
Final Big Design (~ Bachelor Thesis)
Master Plan + all the required technical Drawings inherent to the project of Landscape Architecture
A different approach with terrain modelation
100% AUTOCAD MASTER PLAN ✔️
TECH DRAWINGS/SHEETS/PLANS ✔️
master plan✔️
construction plan✔️
terrain modelation plan ✔️
fills and cuts plan ✔️
vegetation plan✔️
irrigation plan✔️
drainage plan✔️
demolition plan ✔️
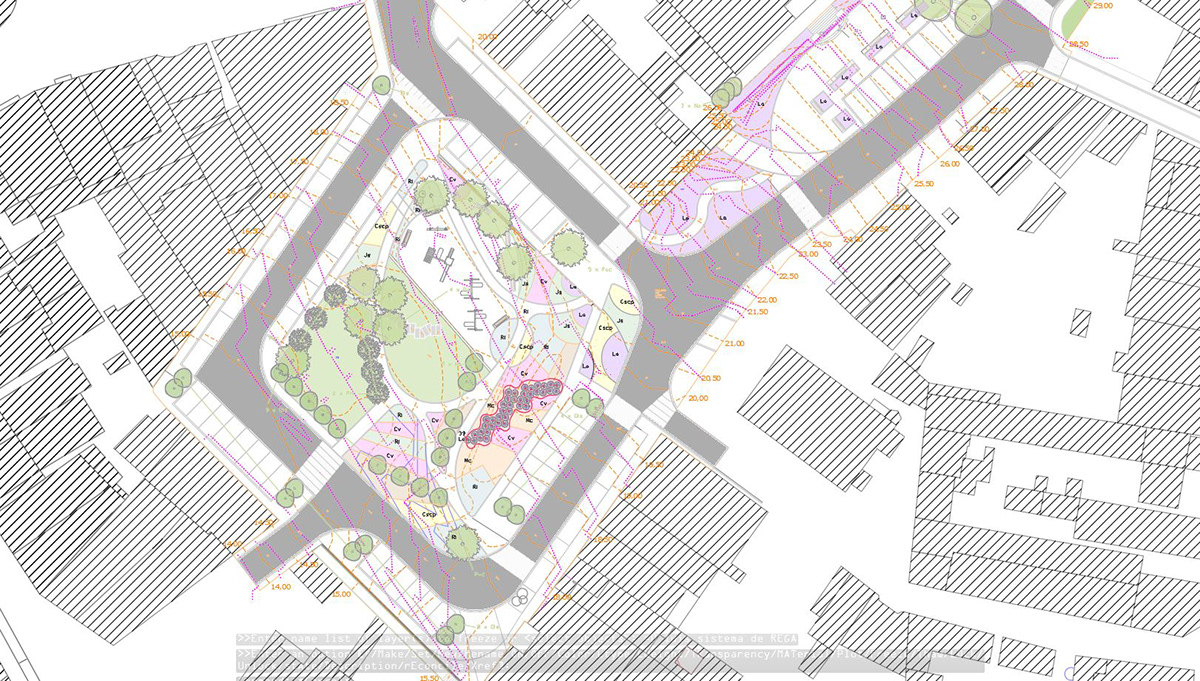
100% AUTOCAD.
BACHELOR IN LANDSCAPE ARCHITECTURE : FINAL PROJECT | 2012
Final Plan with overlaped layers meant for differnt project sheets (existing site contours are visible here in deep purple.

ONE LEARNS WITH PRACTICE
