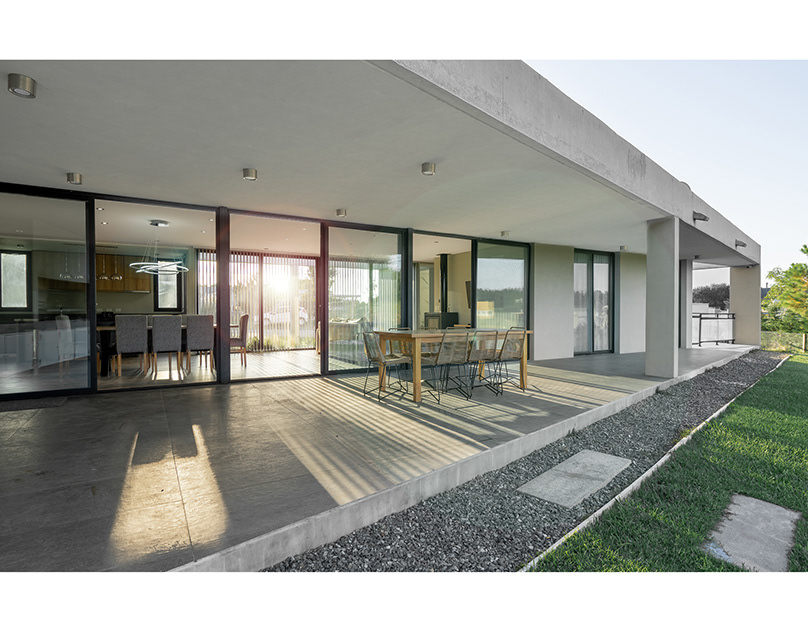
Interior and exterior visualization of Townhouses outside Sydney

As part of a new collaboration with an Australian client, we have created a series of high quality 3D renders of yet-to-be-built properties on the suburban areas of Sydney.
For the presentation of three different properties, we have prepared a series of architectural visualizations that realistically depict the future interiors and exteriors of townhouses


DURATION
2 weeks
TECHNOLOGIES
Autodesk 3ds max, Adobe Photoshop, Corona Render




The main task that we faced while working on the project was to help the customer sell future real estate objects. Today, one of the most effective visual solutions that help realistically and in detail present to a potential buyer his future home is 3D renderings.
Despite the fact that initially there were certain difficulties with references in the style of renderings, we gladly accepted this challenge and creatively approached their selection, scrupulously worked on preparing a 3D model of house facades, carefully selected angles, taking into account the rules of composition and the task assigned to us
Despite the fact that initially there were certain difficulties with references in the style of renderings, we gladly accepted this challenge and creatively approached their selection, scrupulously worked on preparing a 3D model of house facades, carefully selected angles, taking into account the rules of composition and the task assigned to us



Integration of 3D model into aerial photo
We started working on this project with aerial photography, which was carried out on the client's side in accordance with our requirements and recommendations for it. Thanks to the seamless integration of the 3D model of townhouses into the aerial photo, it was possible to show the dimensions of the buildings, the location relative to each other and their surroundings. This helps potential buyers to assess the real size of houses and the surrounding infrastructure from a bird's eye view, and even estimate the view from the window, where the sunny side will be located
We started working on this project with aerial photography, which was carried out on the client's side in accordance with our requirements and recommendations for it. Thanks to the seamless integration of the 3D model of townhouses into the aerial photo, it was possible to show the dimensions of the buildings, the location relative to each other and their surroundings. This helps potential buyers to assess the real size of houses and the surrounding infrastructure from a bird's eye view, and even estimate the view from the window, where the sunny side will be located

Interiors
During the creation of interior renderings, we paid special attention to the light and carefully worked out every detail and element of the interior, focused on the textures and materials used in the design
During the creation of interior renderings, we paid special attention to the light and carefully worked out every detail and element of the interior, focused on the textures and materials used in the design


The created architectural visualisations not only help to effectively sell real estate objects at the construction stage, but at the same time stimulate the imagination of a potential buyer and give a more realistic idea of future housing, allow you to create a brighter and more vibrant picture, evaluating both the interior and exterior of the future housing. Renders were used by the customer for printed promotional materials and demonstrations on web resources


Contact information:
+38 093 170 45 91
+38 067 232 20 89
+38 093 170 45 91
+38 067 232 20 89
info@3dtour.agency




