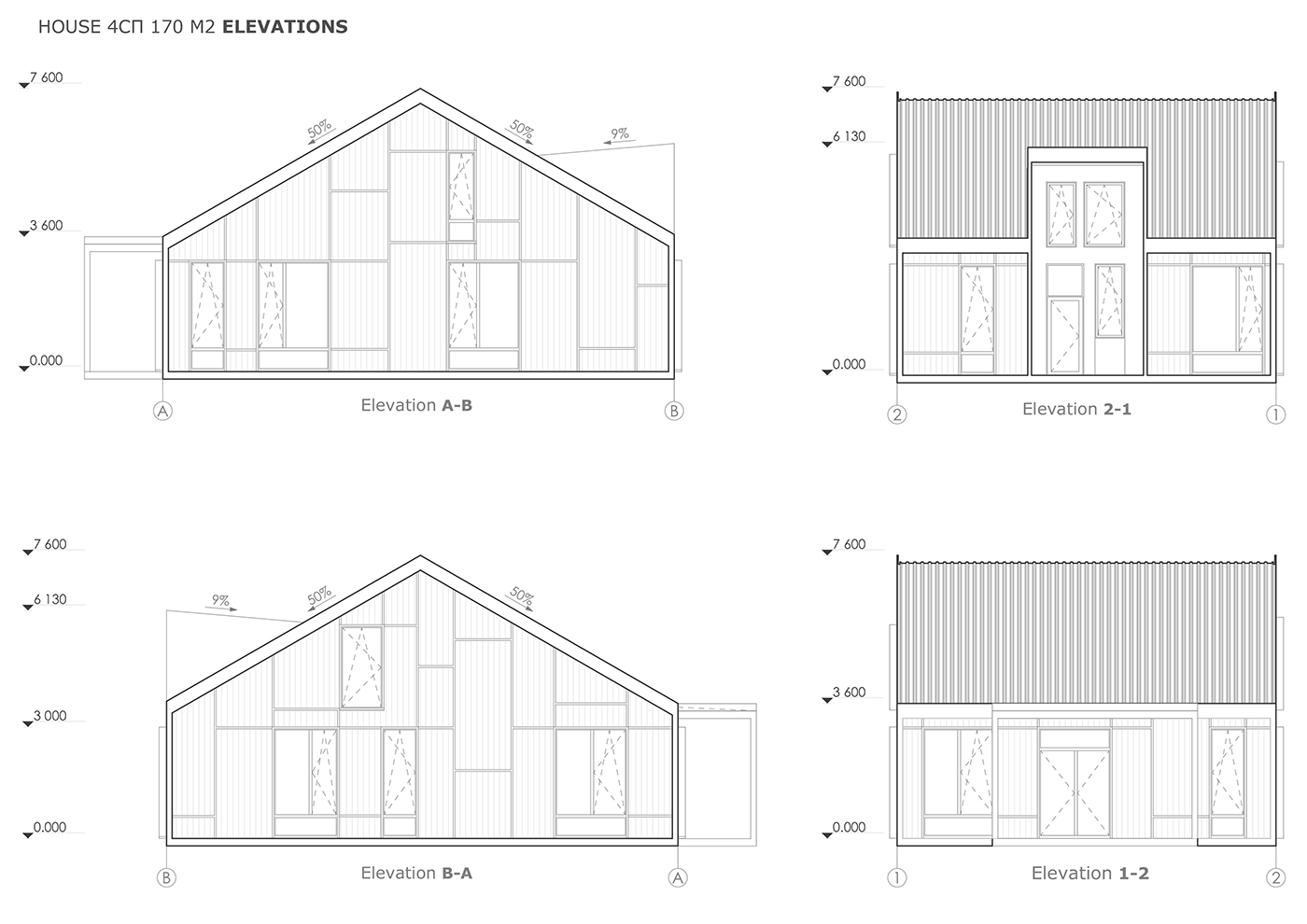
The country complex is located in the suburbs of Kyiv on the outskirts of the village of Voropaev. From the center of Kyiv, if you measure radially 50 km. The village is located on the road P69. The plot for the complex is located in a pine forest, which can be reached by sandy road.






The main task of the concept is to place the optimal number of residential buildings for rent on the site. In addition to houses for rent, there was to be a public space and a sauna on the territory. Dwelling houses have 3 types:
- one-bedroom one-storey 1СП with an area of 35 square meters;
- two-bedroom one-storey 2СП with an area of 55 square meters;
- 4-bedroom two-storey 4СП with an area of 170 square meters.
In total, 1 СП - 3 pieces, 2 СП - 6 pieces are placed on the site; 4СП, sauna and public space - 1pc.
- one-bedroom one-storey 1СП with an area of 35 square meters;
- two-bedroom one-storey 2СП with an area of 55 square meters;
- 4-bedroom two-storey 4СП with an area of 170 square meters.
In total, 1 СП - 3 pieces, 2 СП - 6 pieces are placed on the site; 4СП, sauna and public space - 1pc.

The plot is divided into different zones of action.
Residential area - where all the houses are located.
Public area - where the public space is located. The function of the zone is provided for the rest of the residents of the complex indoors.
Playground - for children living in the complex.
Recreation area - which houses gazebos, sports area and relaxation areas.
Swimming pool area - which is provided for residents of the complex.
Residential area - where all the houses are located.
Public area - where the public space is located. The function of the zone is provided for the rest of the residents of the complex indoors.
Playground - for children living in the complex.
Recreation area - which houses gazebos, sports area and relaxation areas.
Swimming pool area - which is provided for residents of the complex.

Entrances to the house are organized in such a way that on one side it is possible to park a car near your house if necessary. If there is no such need, you can park the car in two parking lots provided for residents of the complex. In general, each house has a technical entrance for maintenance. The courtyard of the complex is closed to cars. Conceptually, the courtyard should be safe and comfortable for people.












