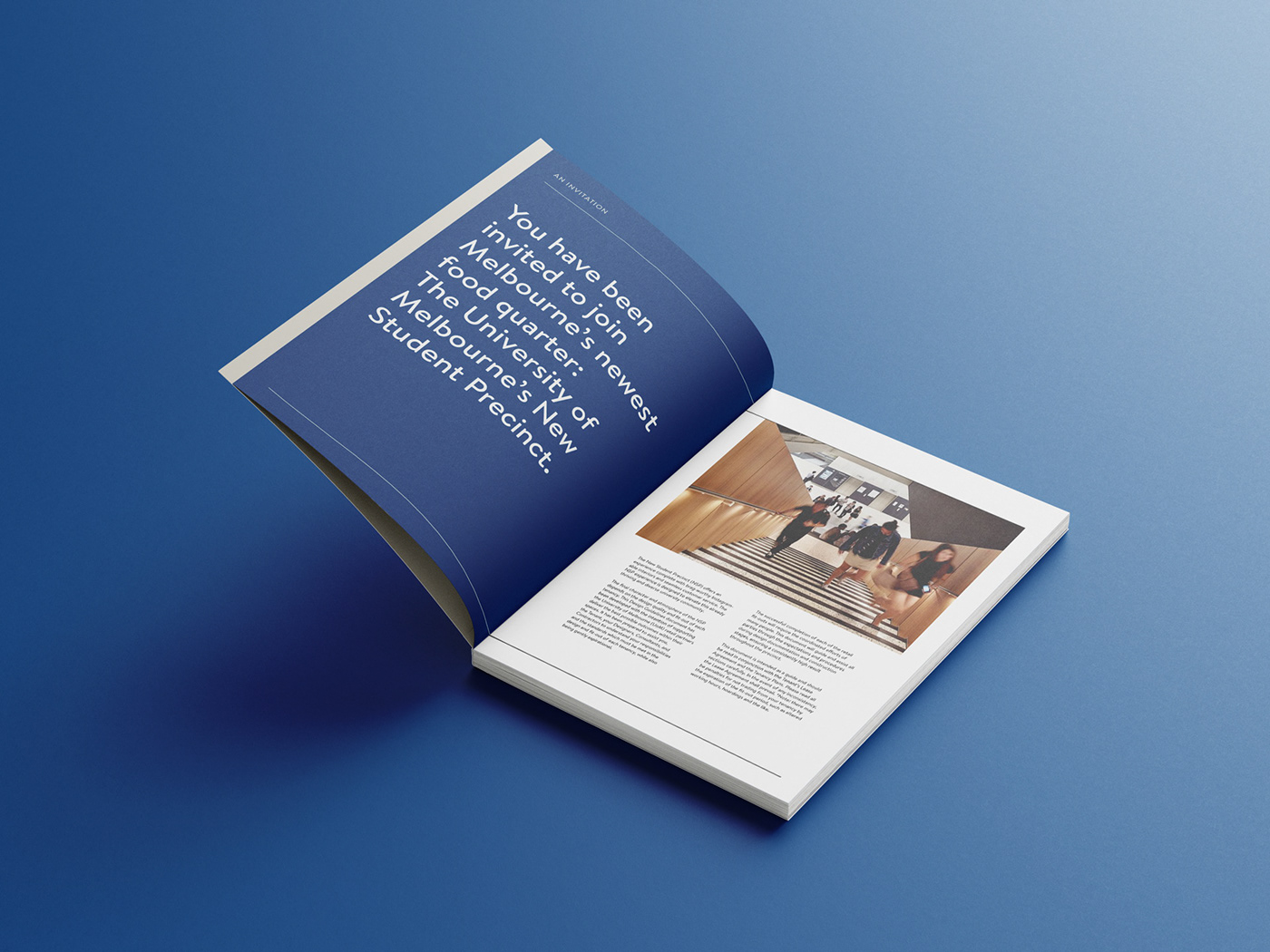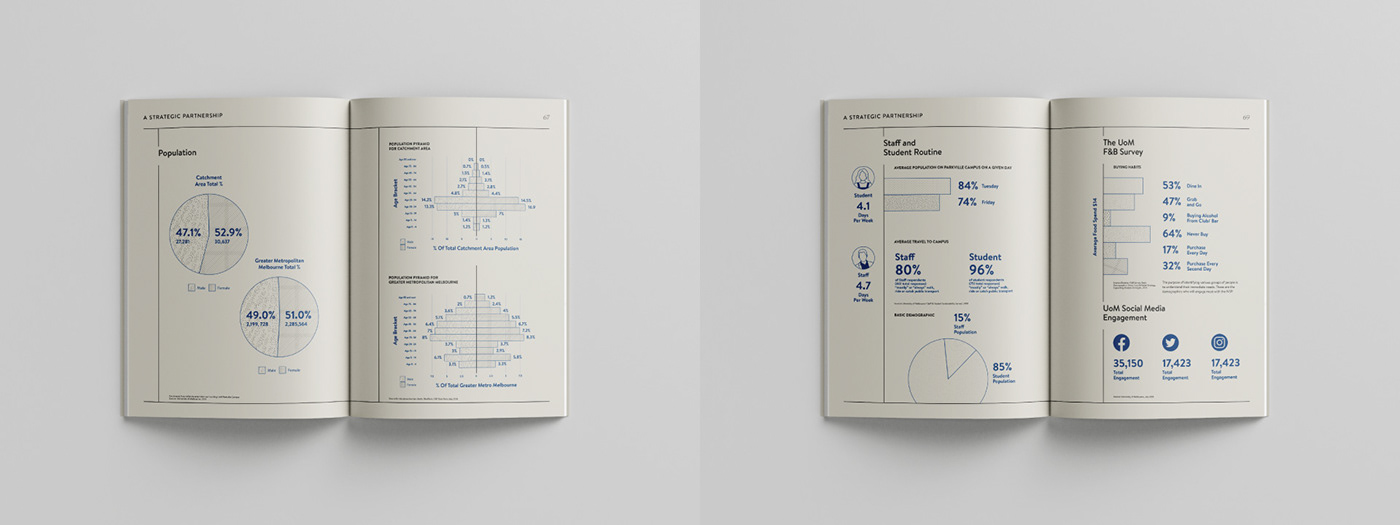
New Student Precinct
The University of Melbourne’s New Student Precinct will deliver a new series of student spaces that will include a diversity of social spaces, mixed-use retail, food and beverage outlets and increased contemporary study spaces for the whole campus community to enjoy.
Design by Lyons Architecture, Architects EAT, Koning Eizenberg Architecture and NMBW Architecture, the site comprises 37,050m² of new or refurbished internal and external building and landscape space, with a 1,575m² footprint for hospitality and retail.
We collaborated with Architects EAT to design their 208 pages of NSP Tenancy Design and Fit-Out Guide.
Completed in 2021.







































