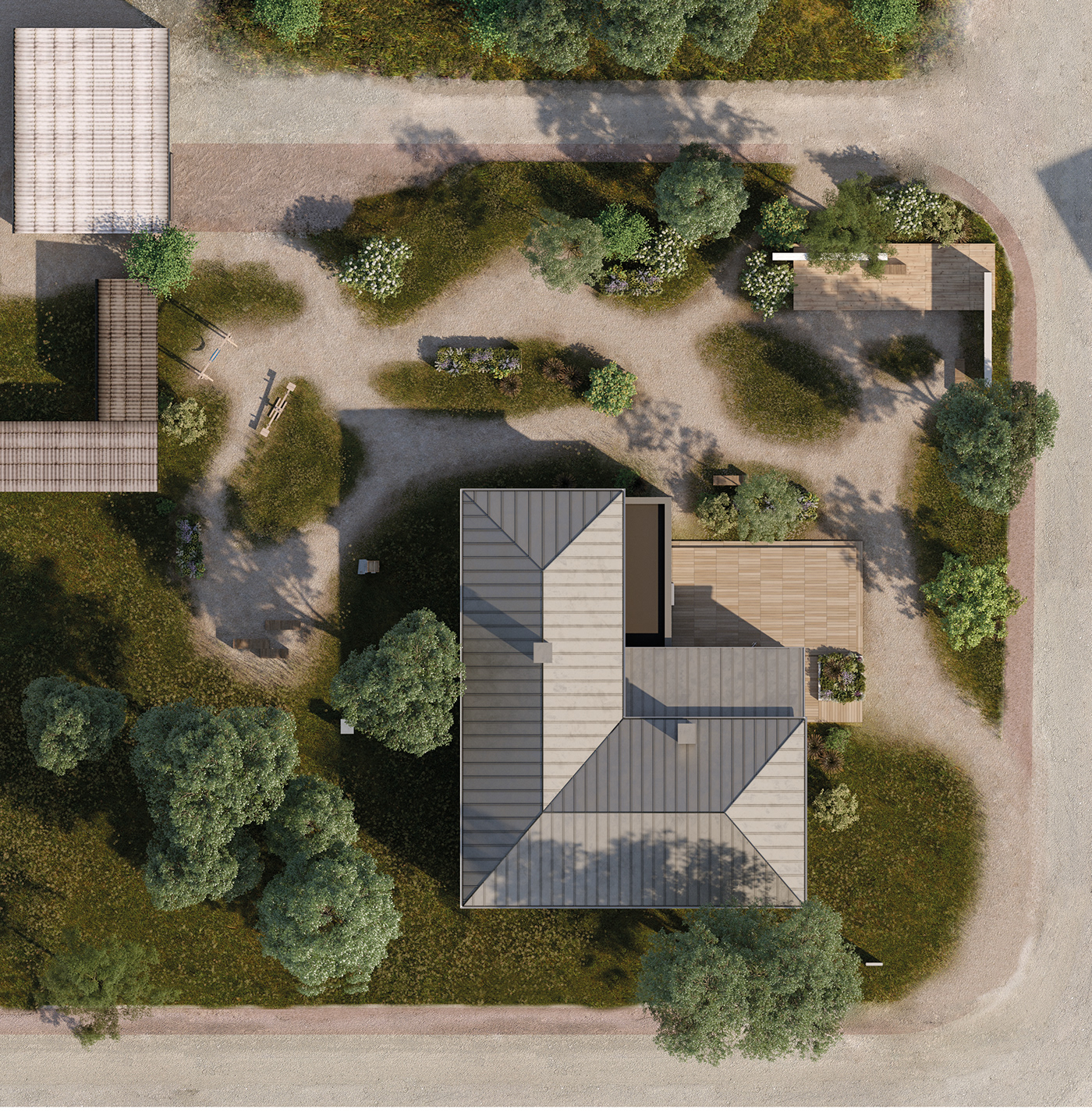Interactive museum of countryside school
Neskuchne village (donetsk region) 2021
In 2021, a project of a museum-educational space was developed on the basis of the former countryside school in the village of Neskuchne in the Donetsk region.
In the early twentieth century the school building was an example of an innovative approach to education and set new standards for the educational process, effectively transforming rural education. The main ideologue of countryside schools Mykola Korf became one of the key figures in educational reform at the time.
According to our project, the building is being restored to its historic appearance. And the functions of the museum are modernized, based on the philosophy of the "Korf school". In particular, teacher's accommodation and classrooms are considered as an integral ecosystem for educational residences and museum activities with an emphasis on the local context.

ENTRANCE HALL
The entrance hall of the museum, according to the project, will contain infographics about other lifting countryside schools, which were opened thanks to Korf. According to various sources, there are from forty to one hundred such schools in the eastern Ukraine. This entrance hall also plays an important function - it combines two parts of the building: the museum block and the residential space block.



MEMORIAL ROOM "KORF CLASS"
This part of the interior represents a detailed historical reconstruction of the "Korf class", as it intended by the author. Interestingly, Mykola Korf once developed a holistic ecosystem for rural schools, which included textbooks, building plans and architecture of the school, and even the design of classroom furniture.




Interactive multimedia exhibition "Research Room"
The interactive multimedia exhibition "Research Room", does not directly reproduce history, but rather interprets the pedagogical principles of Mykola Korf. It will cover the topic of research, discovery and systematisation of knowledge inherent the Korf approach. Here you can conduct team and individual classes, lectures and film screenings, as well as use the encyclopedia of applied knowledge from the Korf's book "Our Friend" and supplement it.





Scenarios for using the "Research room":
* Film screening / lecture / presentation
* Workshop / creative activity / teamwork
* Exhibition / excursion / individual work
* Film screening / lecture / presentation
* Workshop / creative activity / teamwork
* Exhibition / excursion / individual work



THE "TEACHER'S ROOM" (exposition and also part of the hostel)
The "trick" of "research room" is the visual connection with the "teacher's room". It recreates the historical entourage (as part fo the exhibition) and is suitable for the theatrical reconstruction of teachers' life, which, if desired, can be joined by participants of pedagogical residencies planned in the residential part of the building.



living room - KITCHEN
The circulation of activities between the two parts of the museum, namely the interactive exposition and the space for pedagogical residences, is the basis of our architectural concept. In the design of residential space, the modern functionality of temporary housing is made in the aesthetics, which refers to the last century. This space becomes a communication platform, a place where you can relax from the hustle and bustle of the city and do historical or pedagogical research, or hold an informal educational event with an event area and a thematic library in the next room.




HOSTEL ROOM
Access to the exposition and museum archives in combination with a place for temporary residence (which was in the school from its founding) creates potential for research residencies in the pedagogical field. In order for the participants of the residences to be able to work without being distracted, we have provided beds in the format of a hostel.


THE BUILDING AND THE FACADES
In the facade solutions, we focused on the restoration of the historic appearance (the building has not native addition volumes). The new volume of the sanitary block, on the contrary, contrasts in design and does not mimic the style of the house. According to the original project of XIX the toilet was located in the yard. This unit provides an inclusive bathroom for museum visitors as well as a shower for residents. In the concept for the yard space, the main thing was to preserve the rural landscape, avoiding hard surfaces. Also, according to our project, a "third audience" is added, a place for outdoor activities in warm weather. It is formed by the configuration of the terrace and an additional wall area, with a board for classes.



Architecture: Roman Sakh, Konstantyn Kuchabskyi, Oleksandr Manukians, Maria Vasylik
Visualisation: Anastasia Nasinska
Visualisation: Anastasia Nasinska
Thanks for watching!



