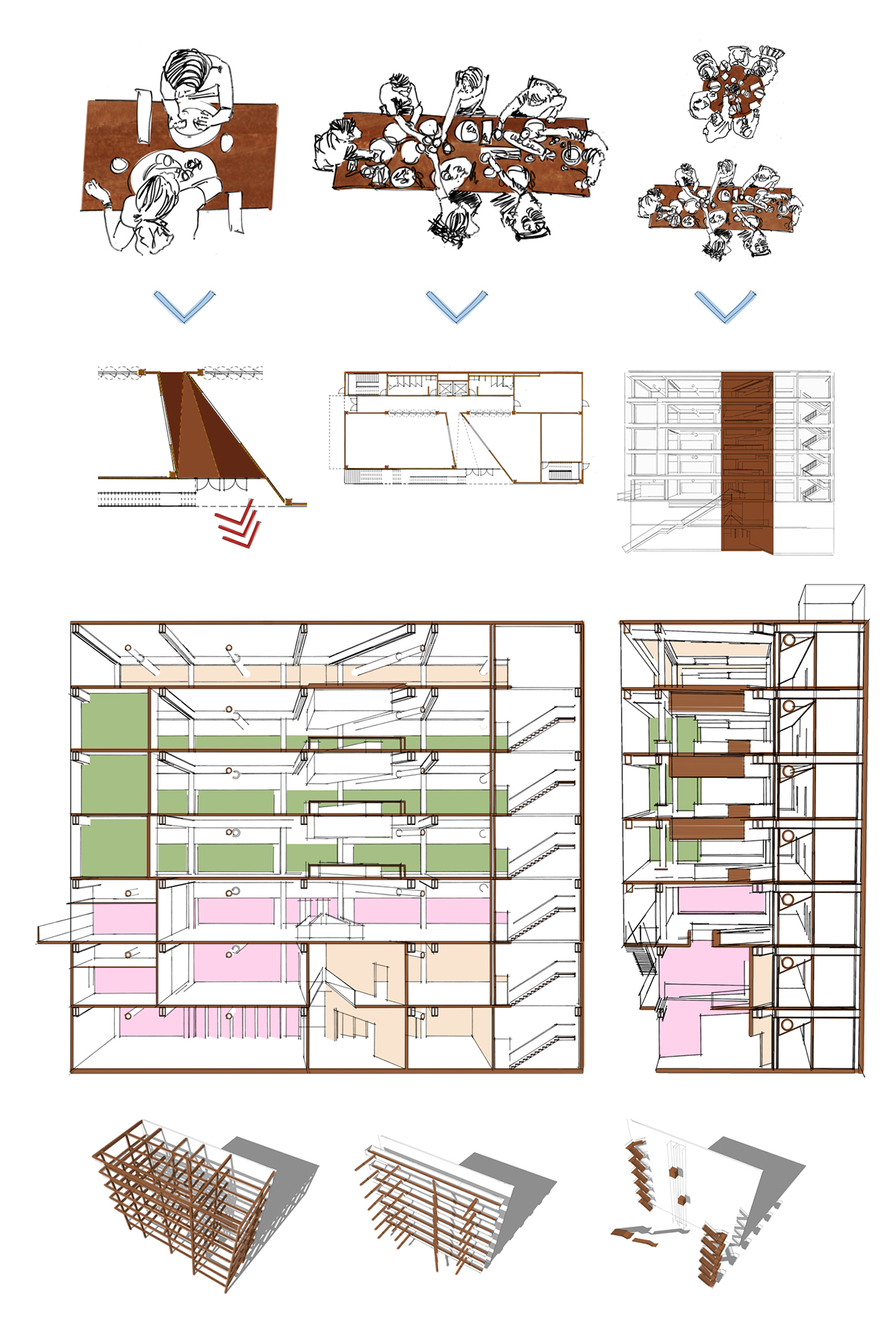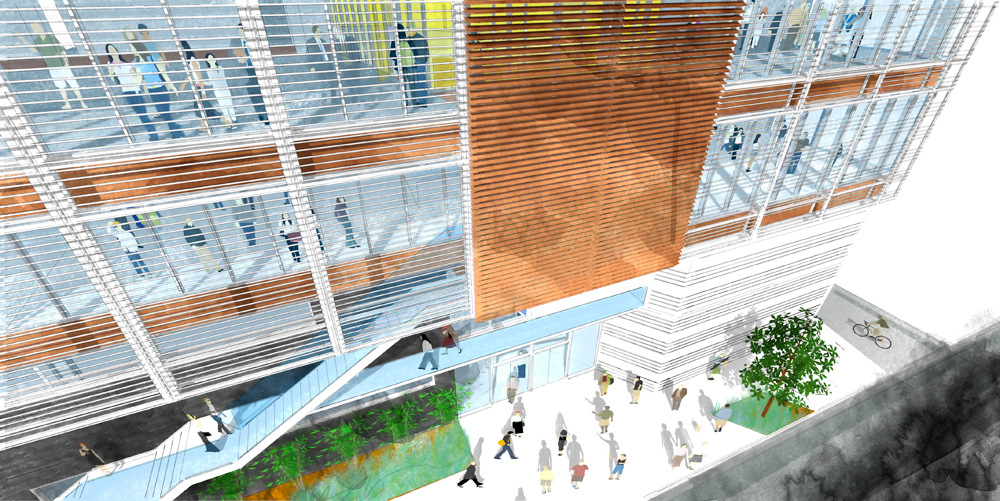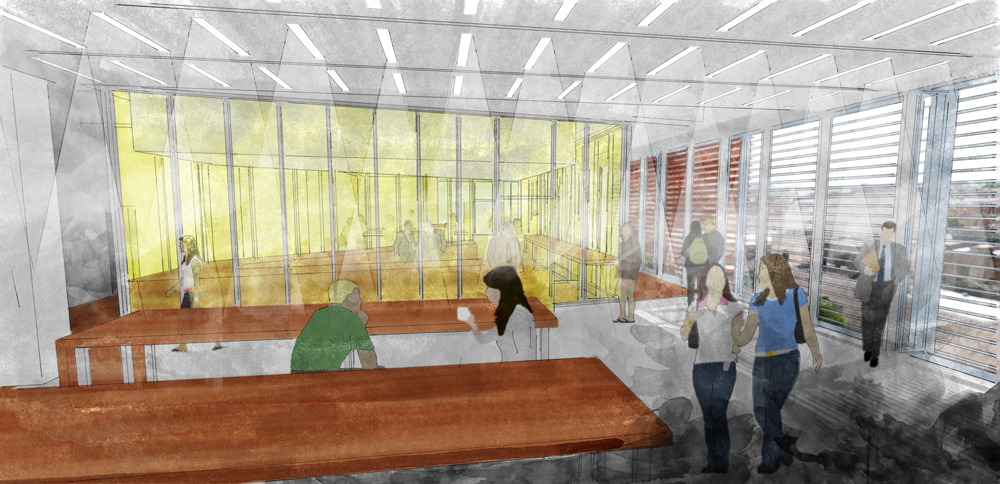
The table provides the most basic meeting spot for people to gather for the sole purpose of sharing ideas and experiences. People connect over tables and grow closer together. In this project, the table is used as a literal and metaphorical device for architectural space. All aspects of this project utilize a "table" to join different program spaces and bring them together. This is manifested literally by bridging contrasting program areas with a wood material to designate a spot for people to interact, collaborate and work together. In a metaphorical sense the table's purpose is abstracted and used as an architectural device.
This plays out through the building on different scales: two people sharing an intimate conversation translates to the relationship between adjoining rooms; a group gathered around a table translates to the relationship between all rooms on a single floor; groups of people sitting at different tables translates to the relationship between different floors of a building.
This plays out through the building on different scales: two people sharing an intimate conversation translates to the relationship between adjoining rooms; a group gathered around a table translates to the relationship between all rooms on a single floor; groups of people sitting at different tables translates to the relationship between different floors of a building.


View from corner of Baronne St. and Lafayette St.

View of the main entry which is directly under the abstracted facade "table", into the heart of the building.

A typical office gathering space which utilizes abstracted and literal tables.

One of the main gallery spaces.
