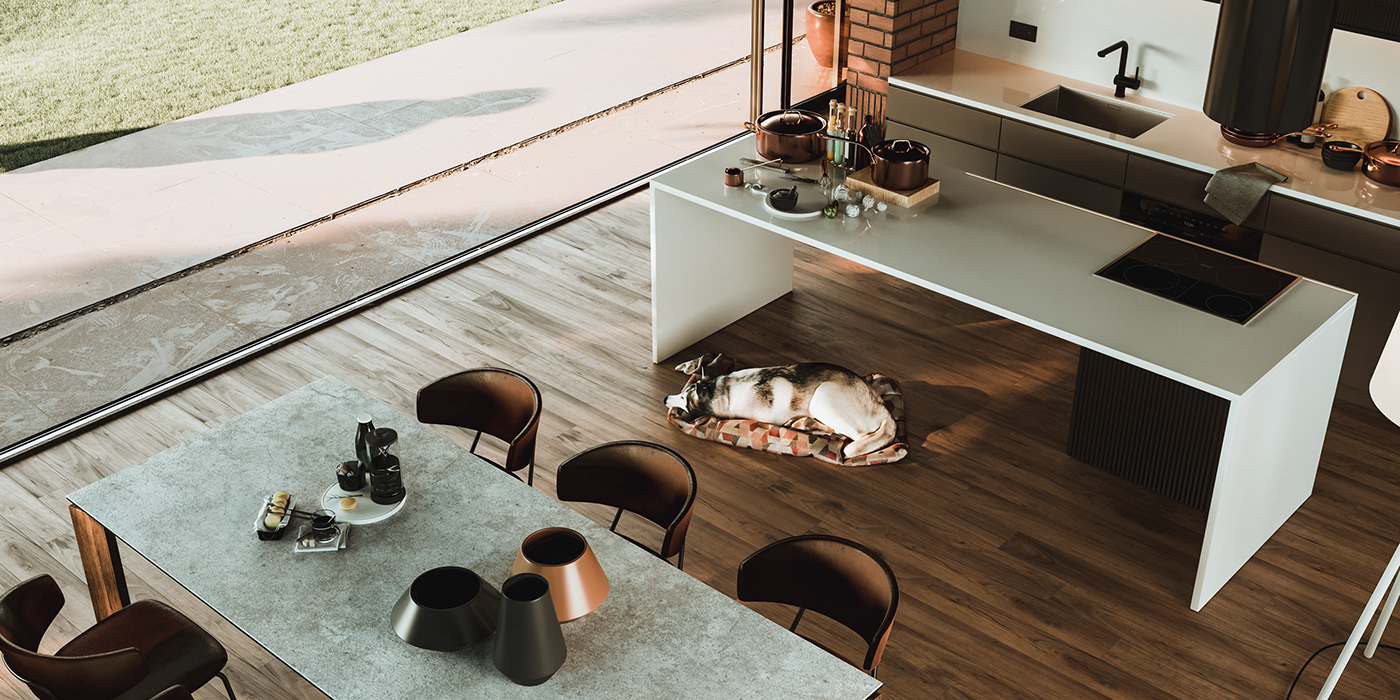House in Asunción
Architects | Josep Ferrando
Location | Paraguay, Asunción
An enclosure and a porch.
A brick wall shelters and guarantees the necessary security on a 30x24m plot. The enclosure is expressed on three of its sides with the thickness of the material itself, and in the fourth it is widened with 6m to locate the service spaces (barbecue, parking and sanitary spaces), freeing up a 24x24m landscaped space. A porch rises slightly with respect to the height of the enclosure revealing a view above it, establishing a visual bridge with the parks that surround the exterior of the house. The threshold is positioned asymmetrically, clearing a larger garden on its north side and a smaller one on its south side, always moving away from the limits to emphasize the lighting and transversal ventilation of the interior space.

A vernacular house. As a contemporary interpretation of the Guaraní vernacular house, Kuláta Jovái, the new volume materializes as a bi-supported and shade-generating roof, a porch, an outdoor space protected from rain and sun. The house is organized by two fires, leaving a space between these and two others in its rear. The first is more outgoing and open to the garden (kitchen-dining room-living room), the second is more private and has a side view (the bedrooms).

Render created by photo
Used software
3ds Max | Corona Renderer | Adobe Photoshop



Two mineral materials, concrete and ceramics, and two tectonic materials, paradise wood on the interior and the vegetation on the exterior (both pre-existing and introduced) dominate the project. The roof structure is supported by two large beams and four support elements that contain the storage space. It covers the central space, the porch and the two bodies that host the fire: the kitchen and the hearth.







