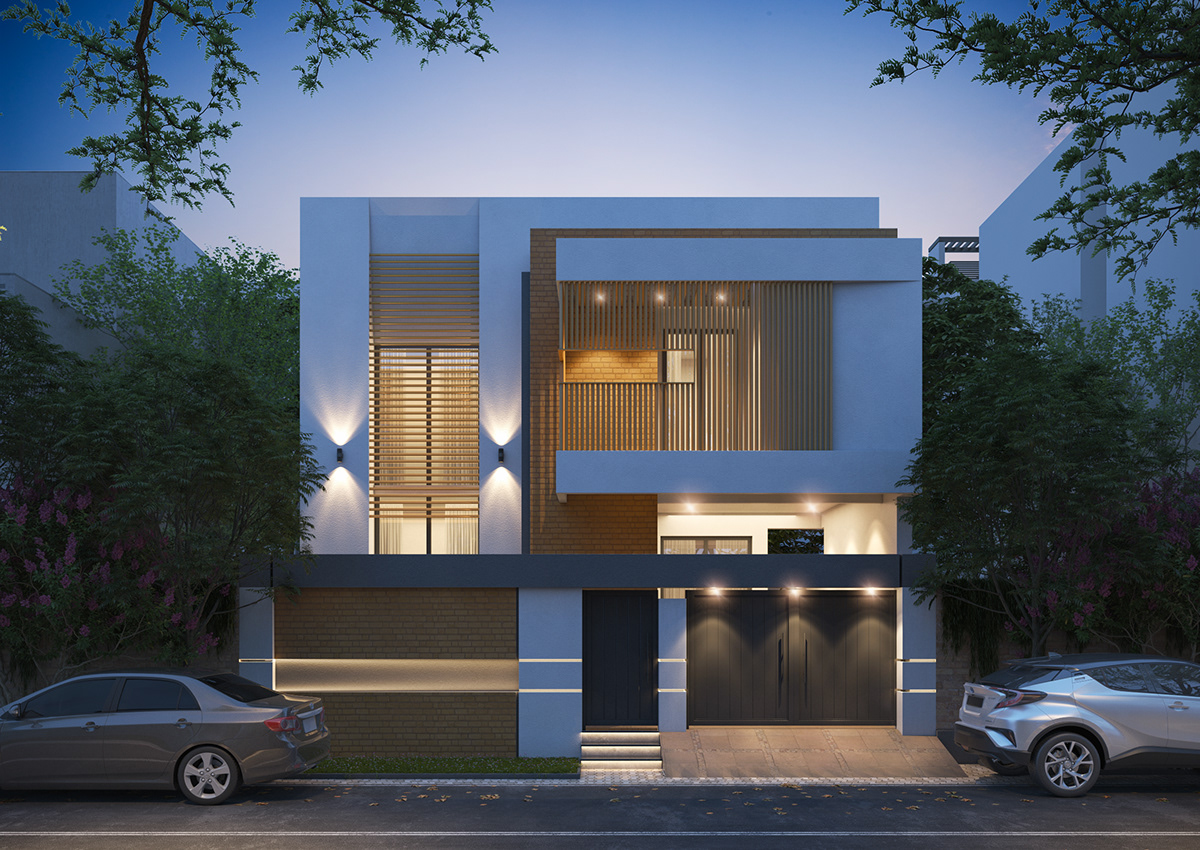Paracha House C
Type: Residential
Client: Uzair Paracha
Location: Quetta
Plot Shape: Rectangular
Project Scale: 158 Meter Square
Project Year: 2021
Project by: Studio3 Design & Art Consultant.
Project Scale: 158 Meter Square
Project Year: 2021
Project by: Studio3 Design & Art Consultant.


The Team:
Planning by: Ar. Yasir Shah Noshkal & Ar. M. Sajjad Bhatti & Ar. Ushba Urooj
Elevation Design by: Ar. Imran Khan Yousufzai
Visualization by: Ar. Tanzeel Amjad Khan | Fantom Works
Structure Design by: Engr. Qasim Khan Kakar
Presentation by: Aamir Rizvi | Graphic Designer

