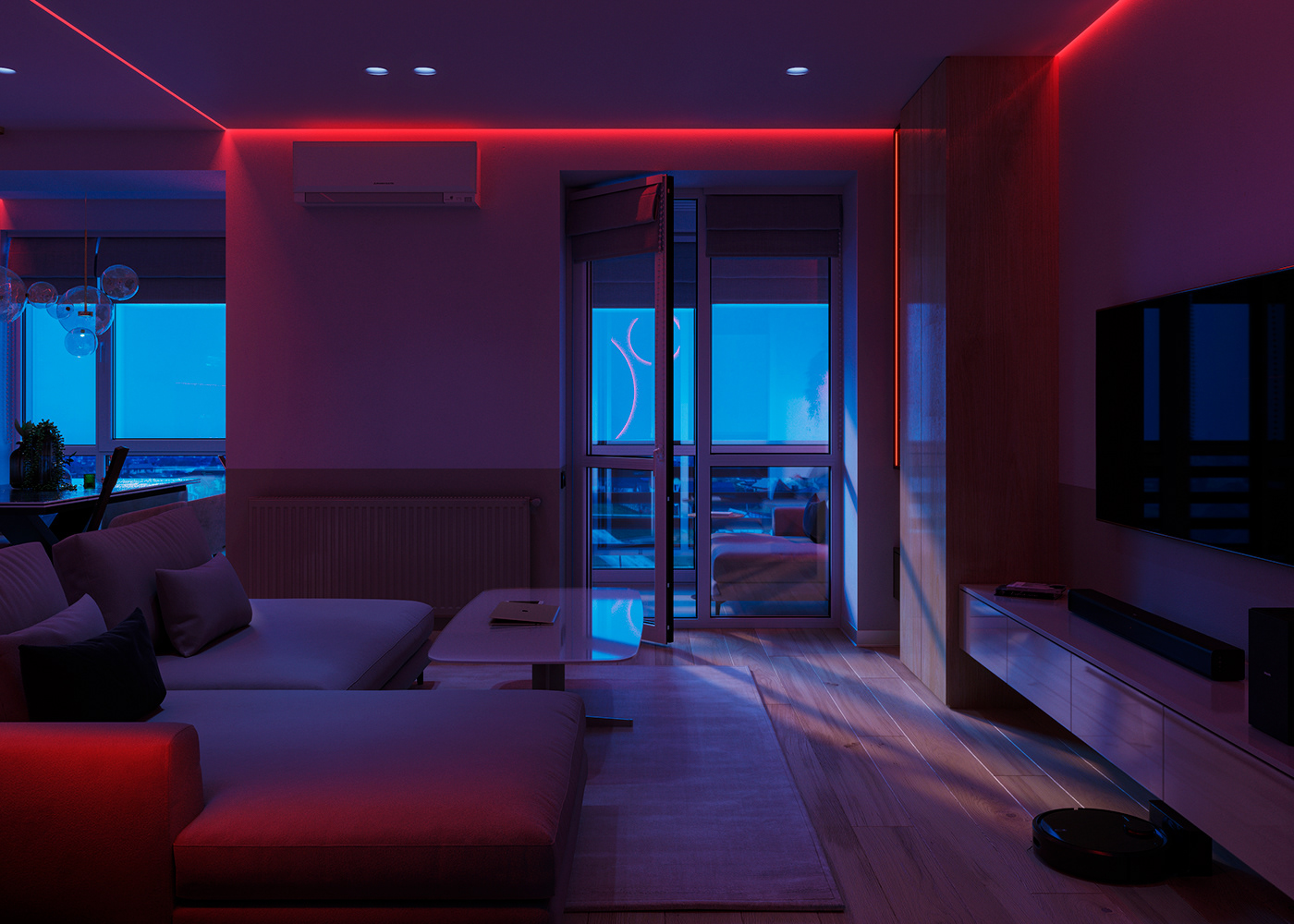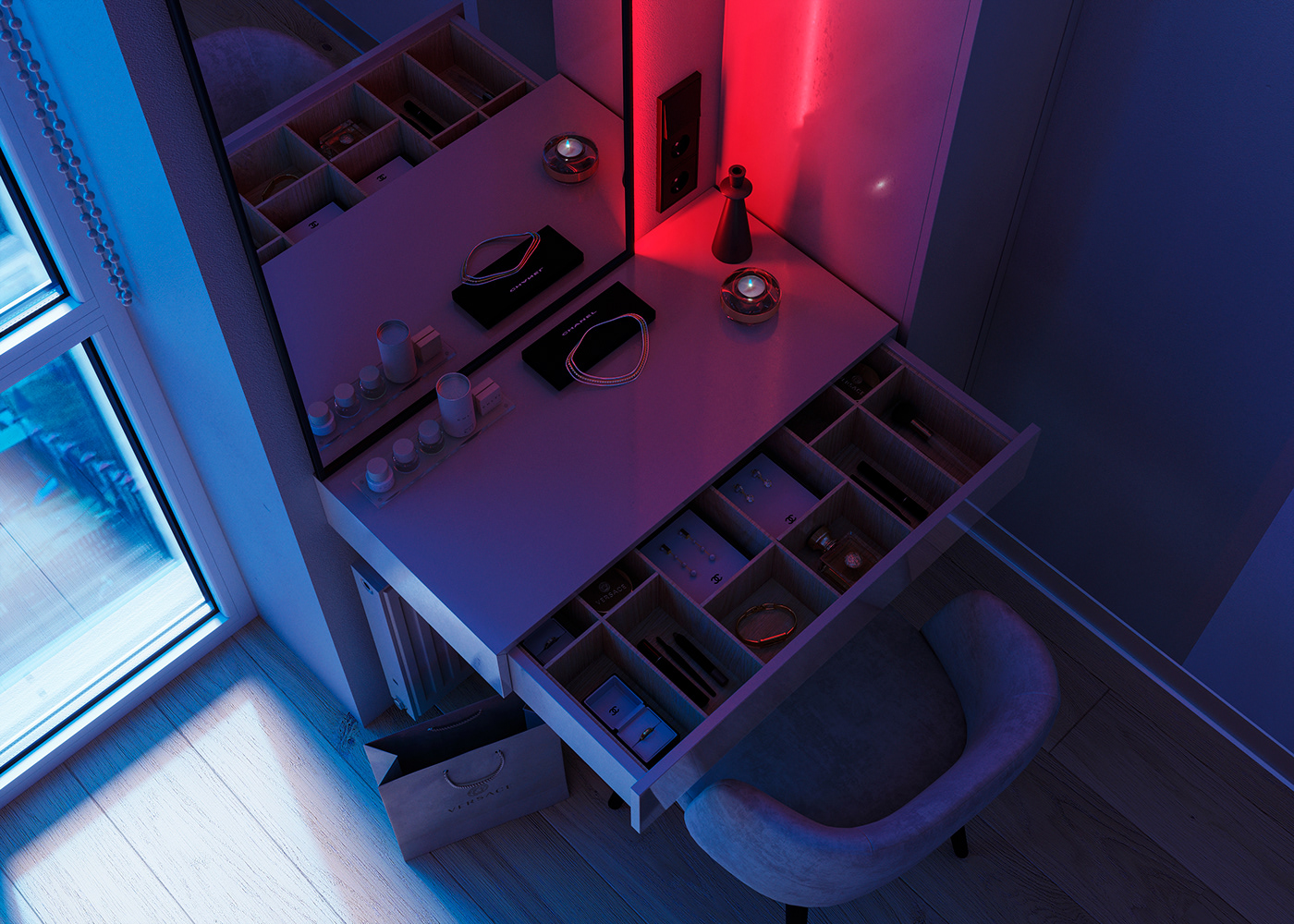B A R C E L O N A
3ds Max 2021 | Corona Renderer 5| Photoshop CC 2019 | SketchUp 2019
Area: 64 m²
Year: 2021
Studio: NOVOSAD ARCHITECTS
Studio: NOVOSAD ARCHITECTS
Location: Kovel, Ukraine
Description:
Design of a two-room apartment for a young couple. Customers wanted the interior to be warm, gentle, without unnecessary colors and a little luxury. Also, all cabinet doors must be without handles.
In the standard layout, the kitchen was too large and the living room was too small. To functionally use the space, we made the kitchen line straight, put a small island and moved a large table for the dining area closer to the window. In the kitchen between the window and the furniture was a wide column and a boiler. To hide the column and the boiler, a panel similar to kitchen furniture was fixed in front of them. Now visually it seems that there are cabinets.
We divided the living room and kitchen area with a line between the tiles and the vinyl floor, which runs exactly along the edge of the wall. And also on the ceiling, separated by a line with the seam of the shadow installation with lighting. The client has a hobby of playing guitar and ukulele, so we placed these instruments in the living room as a decor. To make the radiator look less noticeable, we painted it the color of the wall.
We divided the living room and kitchen area with a line between the tiles and the vinyl floor, which runs exactly along the edge of the wall. And also on the ceiling, separated by a line with the seam of the shadow installation with lighting. The client has a hobby of playing guitar and ukulele, so we placed these instruments in the living room as a decor. To make the radiator look less noticeable, we painted it the color of the wall.
To combine the bedroom with all the other rooms and make it visually taller and more spacious, we designed a vertical tile on the wall behind the bed. Tiles were used by Paradise Lightstone and Wonderstone. The bedroom has a separate place for the client's wife, where she can paint, store care items and more.























































