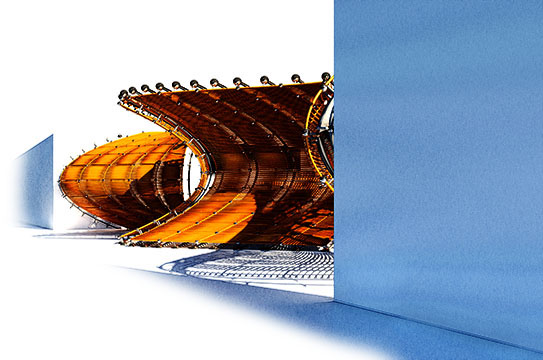Project I: Rigs and Placeholders
Objective:
Explore Rigging and Placeholder strategies as elements of parametric design as they relate to structure and enclosure. Develop communication skills using graphic display controls and rendering.
Focus:
Use the Conceptual Massing Environment in Revit to create a layered system that includes a shading or rain screen and a structural frame.

Overall Perspective

Interior Perspective

Side Perspective
Project II: Report and Repeat
Objective:
Explore reporting and repeating strategies as elements of parametric design as they relate to a responsive facade enclosure and structure. Develop communication skills using graphic display controls and rendering.
Focus:
Use the Conceptual Massing Environment to create a facade for the given condition. Use curtain panels by pattern and adaptive components in Revit to create a layered enclosure system that includes closure system, structural system, and a Reactive Element layer with a point of influence control system.

Overall Perspective

Overall Perspective II

Wall Elevation
Project III: Increments and Recursion
Objective:
Explore Increment and Recursion strategies as elements of parametric design as they relate to form, surface and structure. Develop communication skills using graphic display controls and rendering.
Focus:
Use the Conceptual Massing Environment and adaptive components in Revit to explore design implications related to Increment and Recursive parametric methods for the development of the vertical structure or horizontal structure, In either case, a site context needs to be defined.

Overall Perspective

Overall Perspective II

Overall Perspective III

Wall Elevation

Overall Perspective IV




