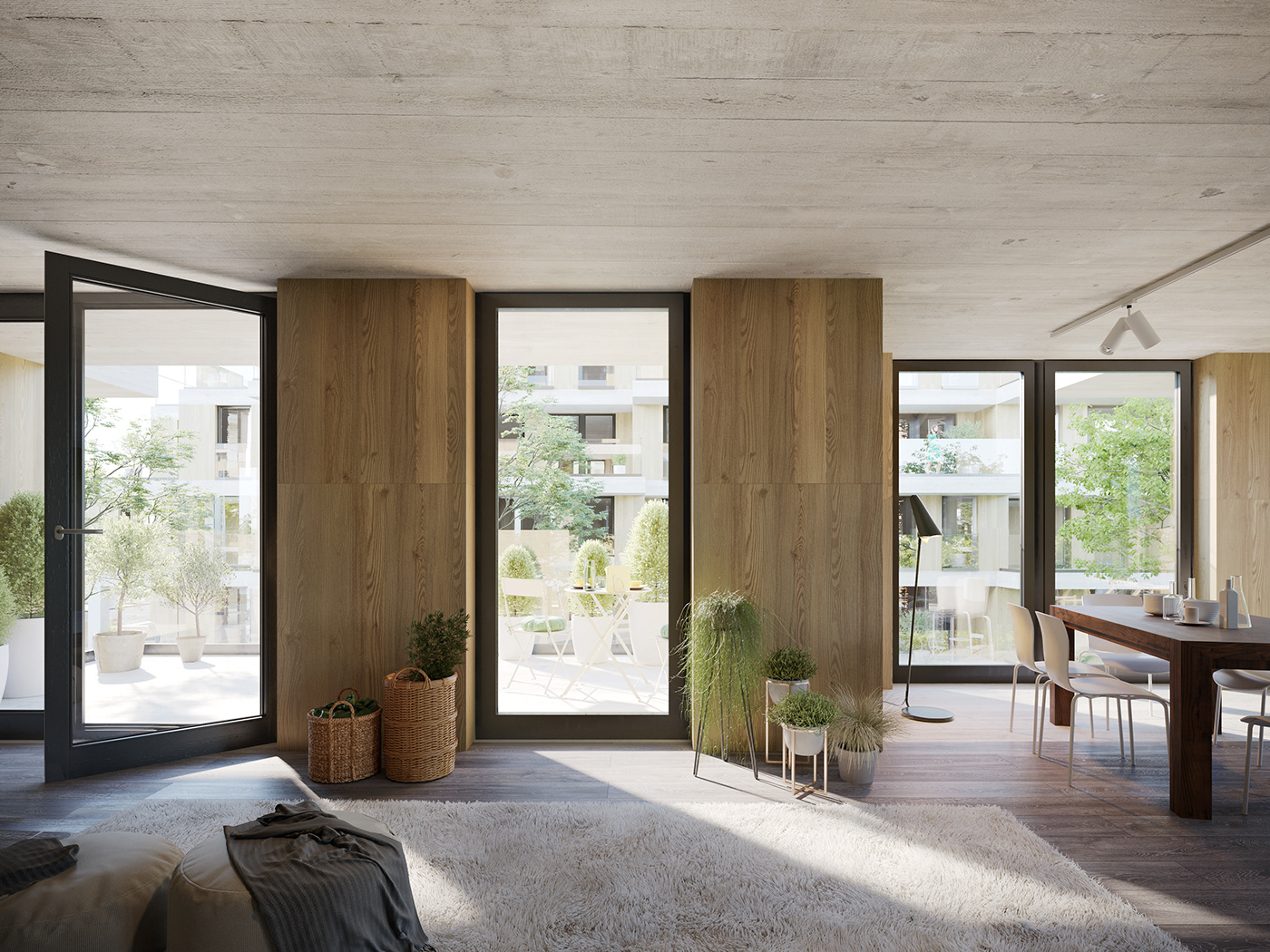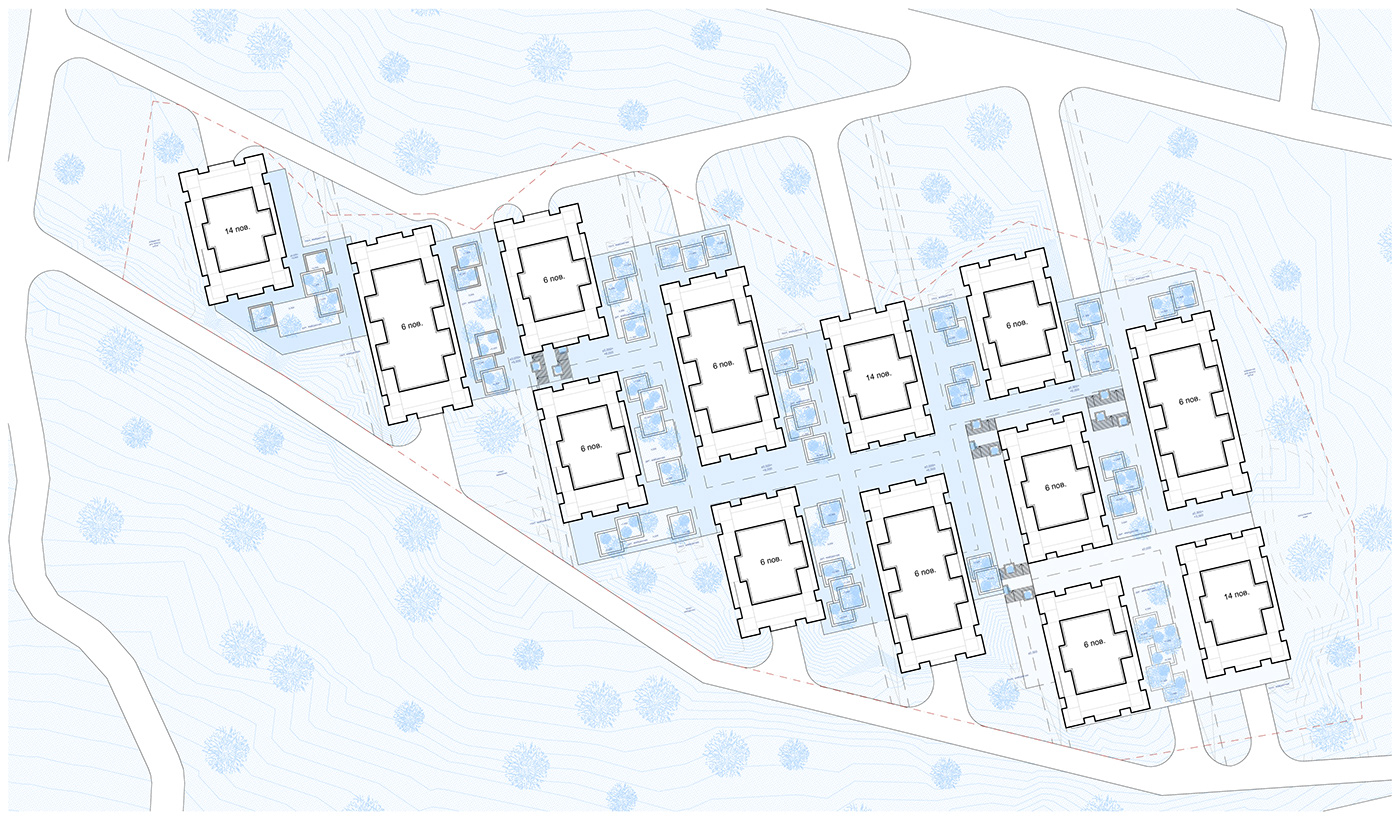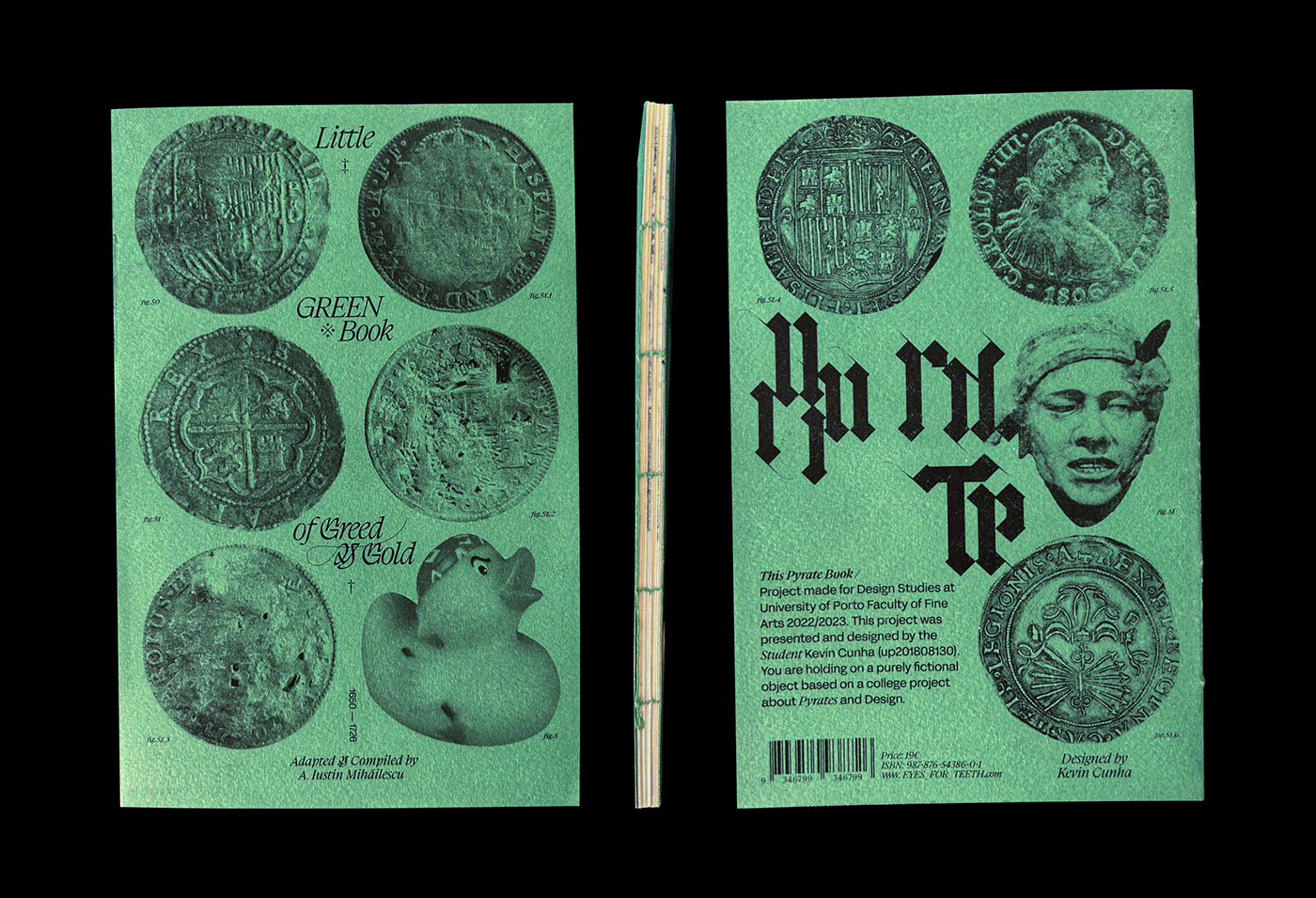Sherwood Forest
Green residences in Lviv, Ukraine

Intro
Living in the midst of the fleeting flow of time and everyday routine in low-quality Soviet standard series, which still continue to be copied by changing the appearance of the facade, modern Ukrainian society suffers from the phenomenon of a narrow comfort zone. This phenomenon is primarily due to poor housing architecture with ill-considered gradation of spaces. Typical series were designed in a hurry to provide cheap square meters to as many people as possible. When the semi-private space is limited by a cold entrance with metal doors, and between the houses an empty wide field due to the height of the building, people living so close and close to each other often do not even know the names of their neighbors, let alone joint processes between them.
Our team of authors, combining the best achievements of European counterparts with the peculiarities of Ukrainian culture, offers to significantly change the comfort zone of people, offering one of the first successful examples of modern comfortable ecological housing in Lviv.

Site
Located on the green area of Zboishche, the location is an excellent platform for the construction of a complex of new ecological housing, which will provide fresh air, silence and comfort to people of various activities and wealth, as well as give the architectural silhouette of the district a new interesting addition. Based on the European design experience, it is proposed to maximally compact the living space of the project, thus achieving the maximum number of square meters of living space without exceeding the comfortable height of 6 floors in most sections.
The relief of the terrain along the site is solved by four horizontal platforms with barrier-free access between them. This will reduce the amount of land work and preserve the natural state of the area. The buildings are oriented along the North-South axis for maximum insolation of living rooms. It is proposed to make courtyards pedestrian without access for cars. For emergency services, there are passages free of landscaping elements, and the possibility of unloading the luggage of residents is offered by elevators from the underground parking lot.
The offered terraced public spaces will serve as a place of meeting, joint rest and recreation, expanding the comfort zone of people.
Landscaped yards, roofs and terraces preserve the image of the park area and turn the residential complex into an ecological paradise.

Architecture
For better interaction of the residents of the residential complex and increase their comfort, one of the driving factors in the design of housing is its three-dimensional measure - the scale of space. The designed complex offers the minimum distances between houses, without losing quality of insolation. This approach is due to the analysis of European modern buildings, where people feel much more comfortable and cohesive when the inter-house areas are co-scale with their inhabitants. Good insolation is achieved by low volumes of houses, as well as large terraces and tall windows.
The project provides for 2 types of residential sections:
1. Ten 6-storey two- and one-section houses.
2. Three 14-storey single-section dominants.
1. Ten 6-storey two- and one-section houses.
2. Three 14-storey single-section dominants.
The planning structure of the complex is based on a modular 6-meter constructive grid, which creates the flexibility of planning decisions, depending on the need for a certain number of certain apartments. All vertical load-bearing structural elements are directly connected to each other to save construction costs. Each 6-meter module holds 2 parking spaces in the underground garage.
Ground floor apartments are equipped with adjoining gardens, and higher floor apartments - large terraces, where people will spend time outdoors, being in their own private area.
The roofs of the houses are operated and can serve not only as horizontal planes for solar panels and other technological equipment, but also, if necessary, as public gardens for the residents of the house.
The designed facades are decorated with wooden panels, and the floors with open concrete finish with ISOKORB technology.

















