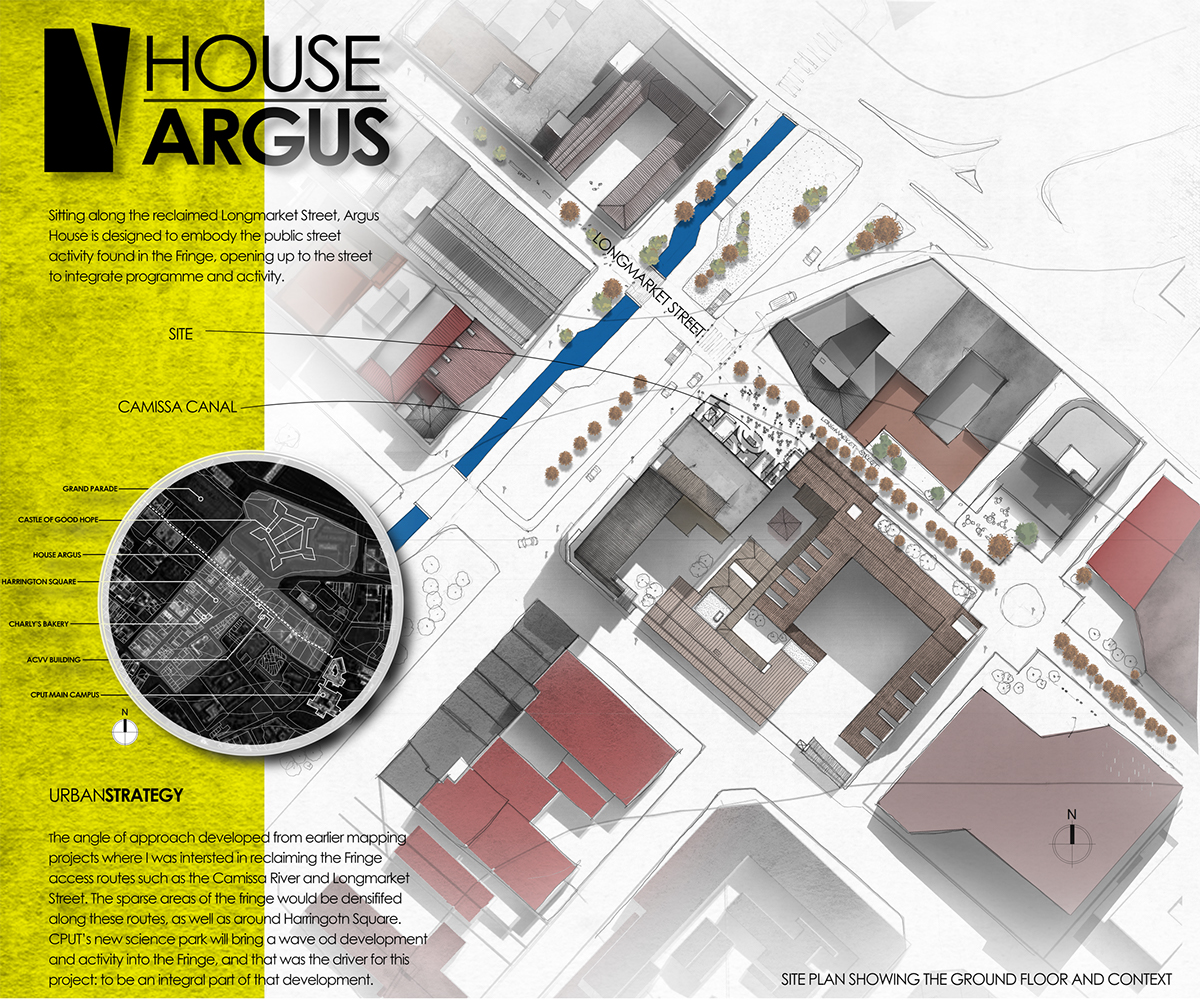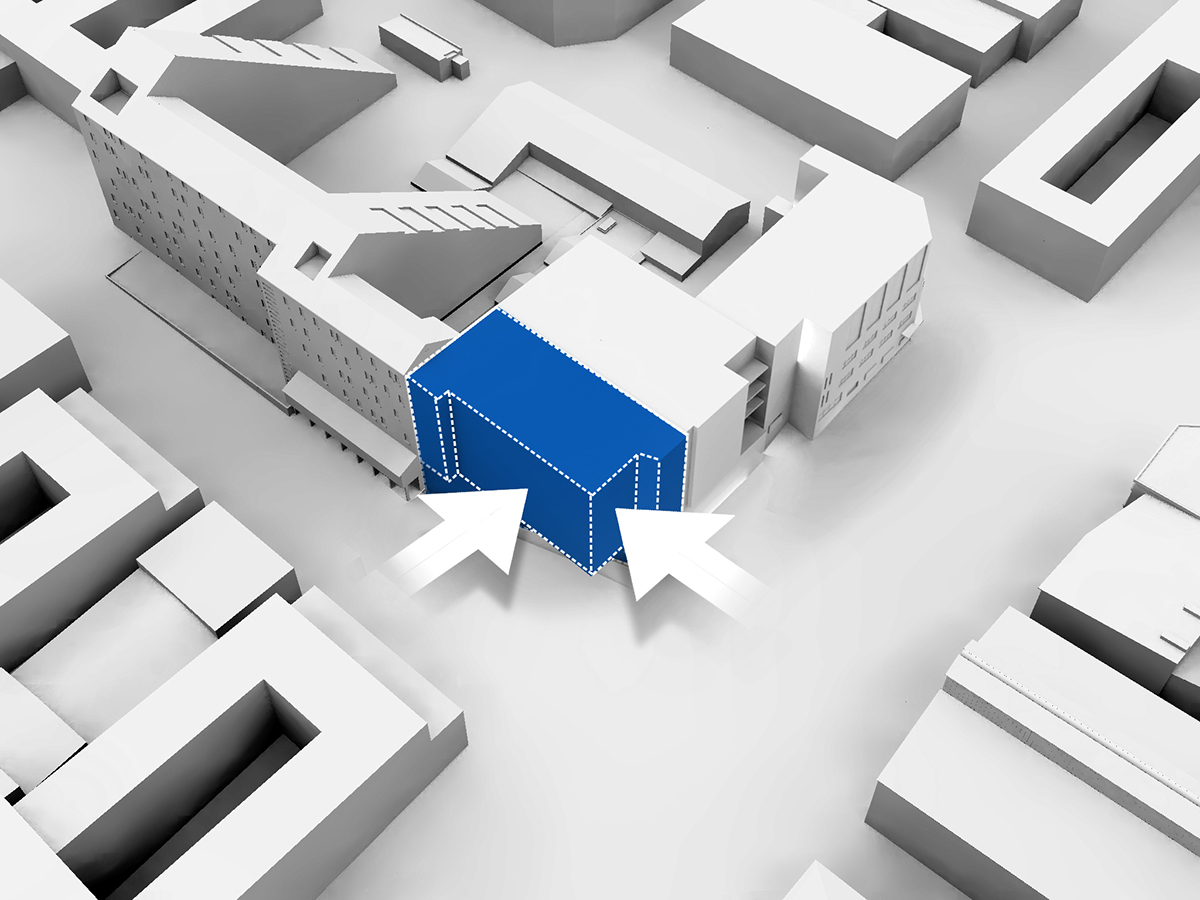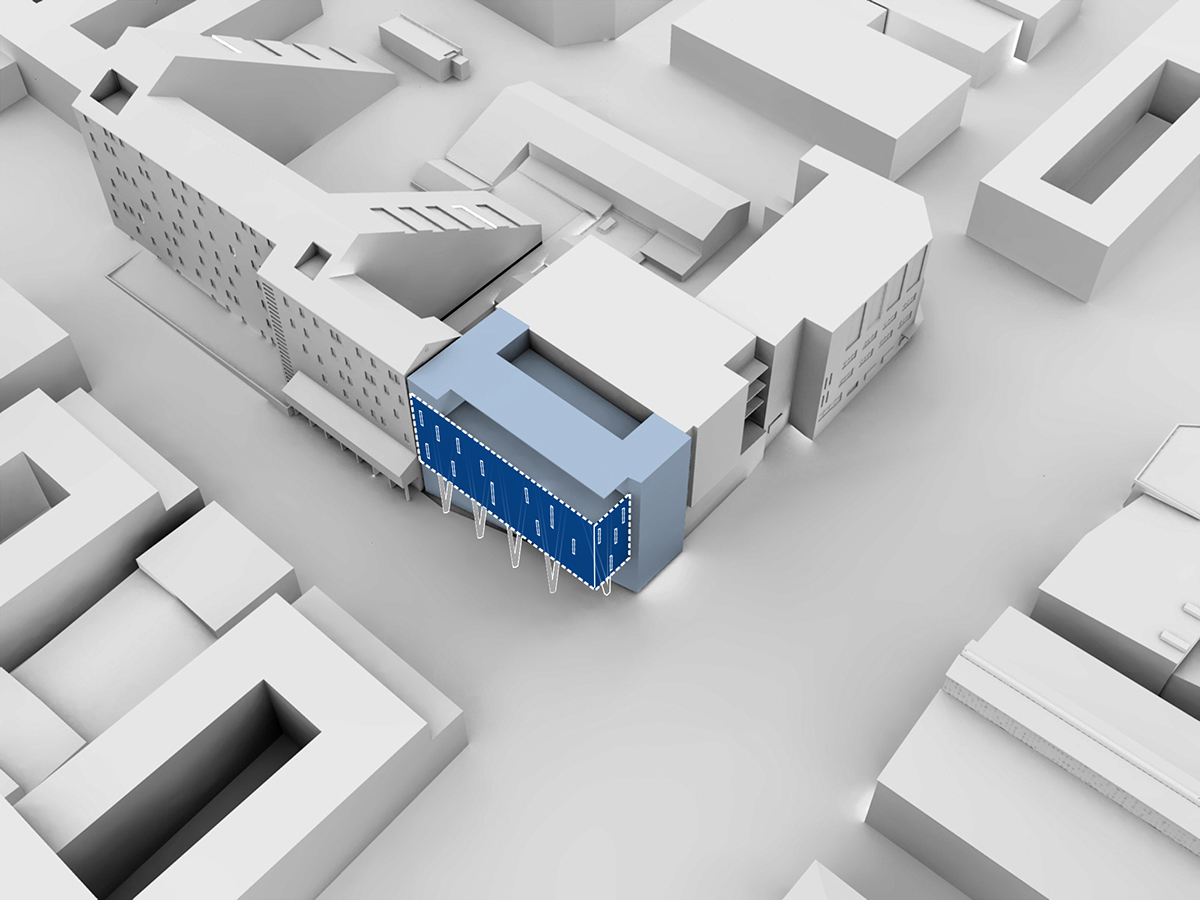

STREET SPACE
The backbone of this design is the facilitation of the urban life along Longmarket Street. The street provides a major artery from the fragmented Fringe into the heart of Cape Town. The building spills out onto the street and its design is unprohibitting along the street edge to encourage movement, pause and interaction.
The program focuses on a dense and healthy urban lifestyle, accommodating office spaces for the Argus admisnistration and research team. The design also brings a synthesis to the elevation of the street as it tackles the issues of convention and innovation with regards to the immediate context.

DENSE SPACE
The building design follows the urban scheme which encourages densification along the street egdes. Dense living apartments are situtated at the top of the building and make the most of the views, orientation and street life. They can be rented out on a short or long term basis. The offices are sizeable as the ancillary spaces are stacked away to create an open plan.
PUBLIC vs PRIVATE SPACE
The public access is limited to the ground floor and first floor, however, the ‘language’ of the street is continued through the building in materiality and a central light well wihich follows right through to the roof. The apartments and offices have necessary privacy and yet also have balconies and visual links to the street below.
The building design follows the urban scheme which encourages densification along the street egdes. Dense living apartments are situtated at the top of the building and make the most of the views, orientation and street life. They can be rented out on a short or long term basis. The offices are sizeable as the ancillary spaces are stacked away to create an open plan.
PUBLIC vs PRIVATE SPACE
The public access is limited to the ground floor and first floor, however, the ‘language’ of the street is continued through the building in materiality and a central light well wihich follows right through to the roof. The apartments and offices have necessary privacy and yet also have balconies and visual links to the street below.


Site and context:

Maximum massing envelope and neighboring massing (red):

The street is pulled into the building, and the site extends into the street:

As it is a corner building, the corner is 'softened' by slight set backs:

Programme and massing merge:

The skin takes on the patina of the neighboring building:

The skin is peeled away to further dissolve the boundaries between street and interior, exposing the structure beneath and opening up a clear view down Longmarket Street towards the CBD:

Final clay render in context:




Right from the start this project was aimed at activating the Fringe through movement. Amidst the fractal substance of the Fringe lies a rich culture and history which will be an integral part of the greater city for many years to come. The construction of House Argus along the re-established Longmarket Street serves to further enrich the Fringe as it creates a platform for communal interactions and growth.
House Argus uses conventional spaces and massing to create an innovative system that extends beyond the confines of its site and into the community.
Plans:


Longmarket Street Elevation:

Section:



Final panel:





