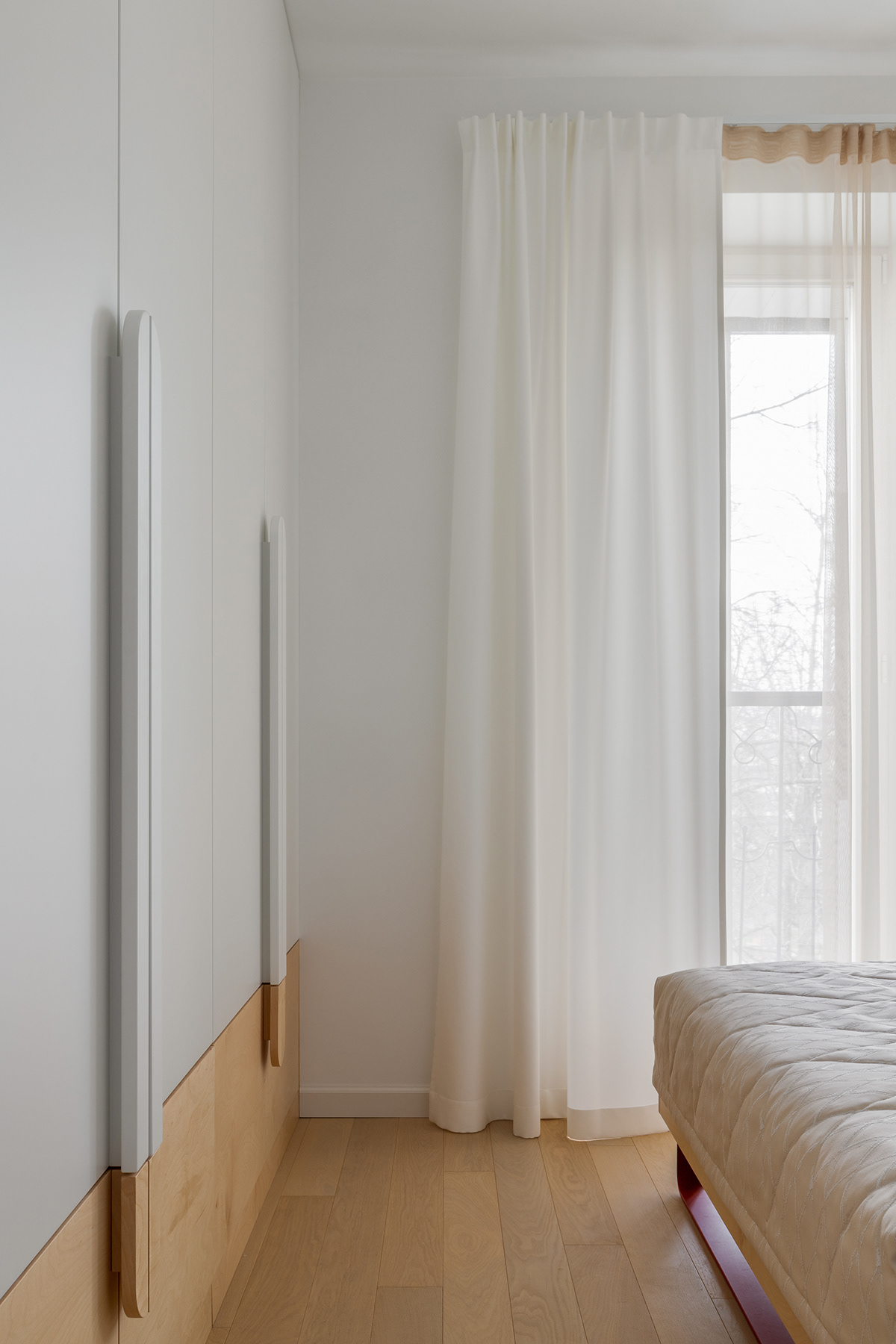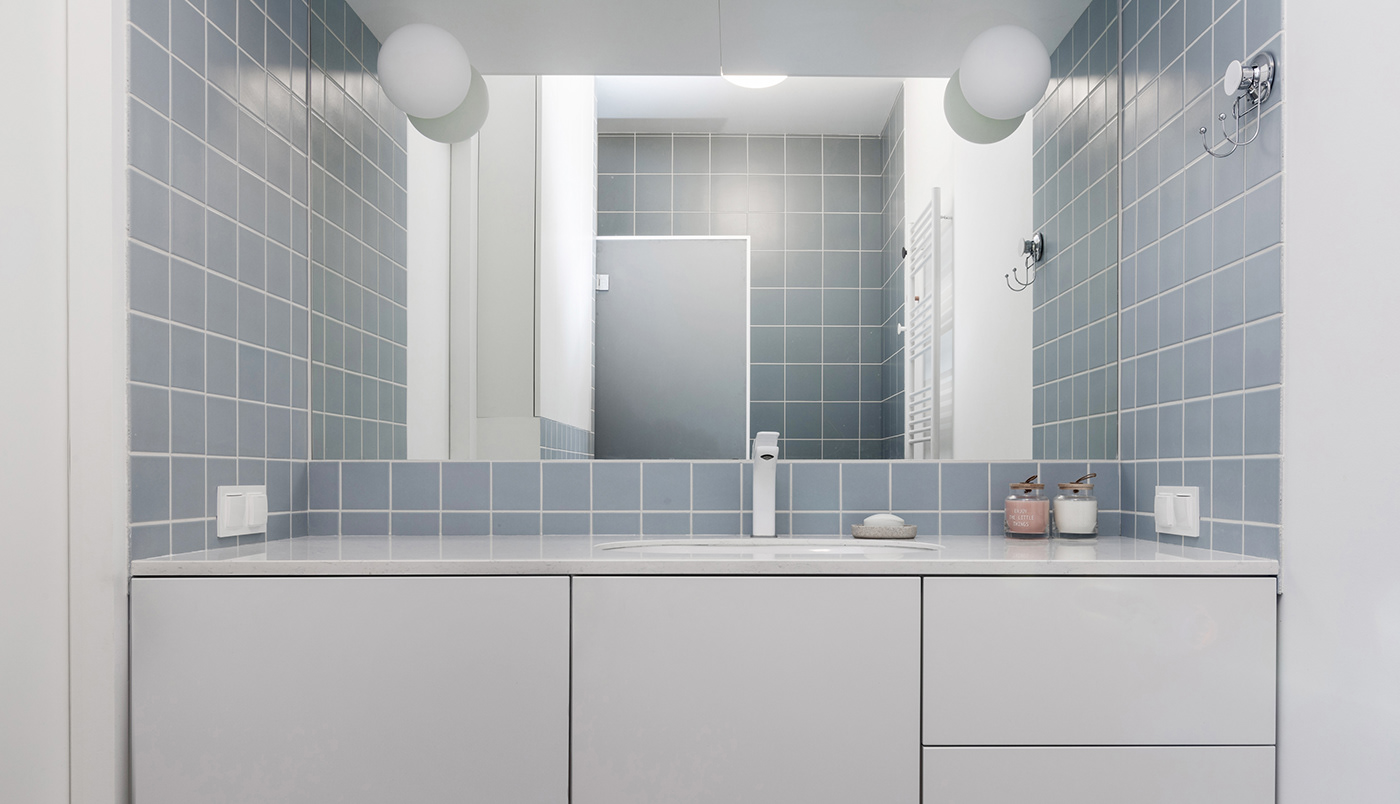
ARCHITECTS: Roman Mohammad, Alexey Korablev
VIDEO: Andrey Kondrikov
LOCATION: Krasnoarmejskaya str., Minsk, Belarus
AREA: 78 sq.m.
YEAR: 2018
CATEGORY: interior design
ABOUT PROJECT | LOCATION | APARTMENT PLAN | VISUALISATION | REALISATION | VIDEO REVIEW



ABOUT PROJECT
The LIGHT INTERIOR combines the atmosphere of the last century with the latest design solutions and planning technologies. The apartment is located in the historical building, which immediately indicates its style. The architects were faced with the task of designing a modern interior that would combine modern materials and the style of past decades. This project is also a reconstruction, as it includes major planning changes.
Location

This apartment is located in the historical core of the city of Minsk and is surrounded by a park and a river.
APARTMENT PLAN

The interior is designed for a family of four - a young family with two children.
The apartment consists of four rooms and has a total area of 78 m2.
The interior was radically redeveloped, although initially it was planned to move only 2 walls and build another one. As a result, the client and I came to the conclusion that it was necessary to demolish all partitions and rebuild them. Thus, we received 2 full bathrooms, a small office, a bedroom, a children's room and a kitchen-living room.
VISUALISATION




REALISATION
Enrty & living space
The historical building obliges to some classical elements and work with a historical context.
Classic moldings have been preserved in the apartment. We left some of them, and the rest were improved and made new, but we used the same profile that was present in the apartment initially. Furniture and decor in the apartment is a mix of modern branded furniture and classic items of that era - pianos, carpets, houseplants, etc.

The interior uses custom furniture by ZROBIM architects, which makes the interior truly unique and original.




Kitchen
An interesting feature of the interior is the partition that separates the kitchen and living room. When open, the partition joins the wall behind the sofa, and when closed, it opens a gray-painted wall.

This wall color has a continuation in the design of the kitchen, which looks thoughtful and harmonious.

Master bedroom & cabinet
A laconic light space, where there is only the most necessary: a wardrobe in a niche in the color of the walls and a bed.

An interesting solution is the smooth transition from wooden parquet to plywood elements in the cabinetry - the bottom of the wardrobe and the bed. The same plywood furniture is continued in the study.



Сhildren's room
The children's room is a multifunctional space that includes a separate dressing area for each girl, a podium bed with pull-out extra beds and hidden shelves, one of which contains a projector.




In the design of the children's room, we also combine modern materials with historical details. In this way, we emphasize the inseparability of the past and the present and create a unique image of modern comfort with a historical context.

The children's room has its own projector built into the podium, as well as a retractable screen built into the upper facade of the cabinet, which is a very convenient and functional solution. Children can spend time here with their friends, watch cartoons, films and at the same time not interfere with adults, thanks to the planning solution, since this room is located in the very corner of the apartment.
Bathrooms
This apartment has two separate bathrooms: a small one with a shower and a main one with a bath.

Such a solution is very comfortable for a family of 4 people, and in addition, one of the toilets can function as a guest restroom.



VIDEO OWERVIEW
If you liked our project, you can also watch the video on YouTube, where we talked in more detail about all the features of this beauteous apartment. Take a look, you'll definitely like it.



