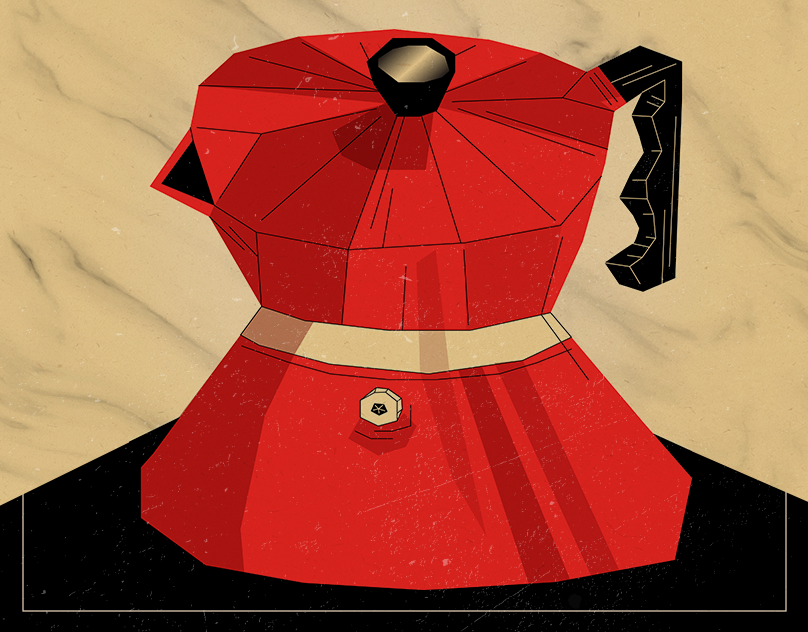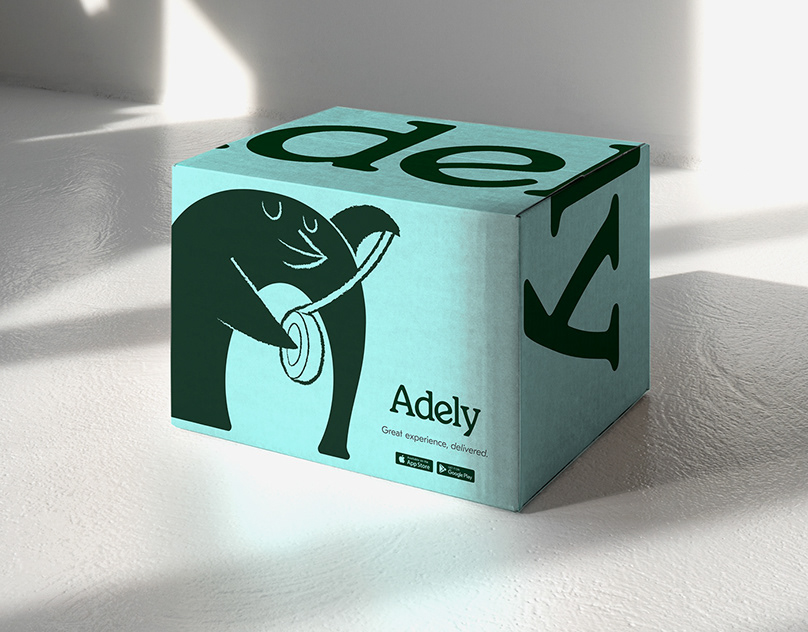Final project for Interior Architecture Course by Prof. De Giorgi Emanuele Marino during the first year of Construction Architecture degree course at Politecnico di Milano.
After studying and redrawing of the original architecture of Carling House by American architect John Lautner ( 1911-1994), a new interior solution was designed: the new destination of the house, which was realized in 1947 in Los Angeles for a single person, is now for an average size family. A new plan was developed, with 2 bedrooms, 1 bathroom, 1 bathroom-changing room for the pool and a completely changed living room with kitchen integration. Many sketches were developed through months, trying to analyze both the house's structure and the compositional geometry, based on a triangular module, clearly visible in the hexagonal roof and in the composition of the rooms: this module was used to design the new elements of the plan and also in the sections, in particular for the new furniture, giving clearly distinctive and functional geometrical cuts.
Various drawings ( 1:2, :1:10, 1:20; 1:50, 1:100)
1:20 model, paperboard, wood, plastic
1:20 model, paperboard, wood, plastic

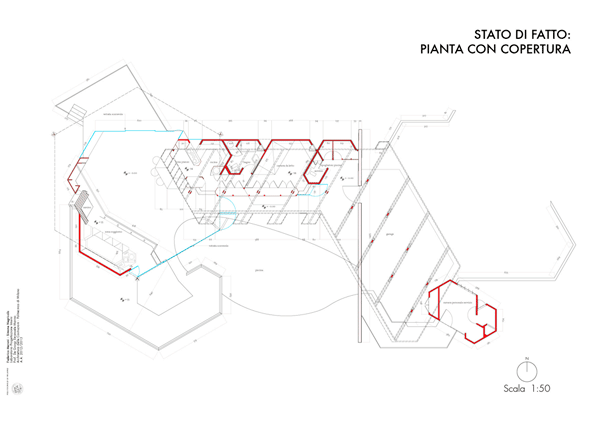


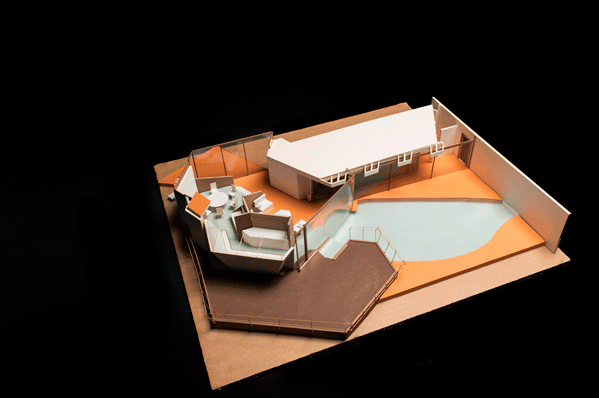


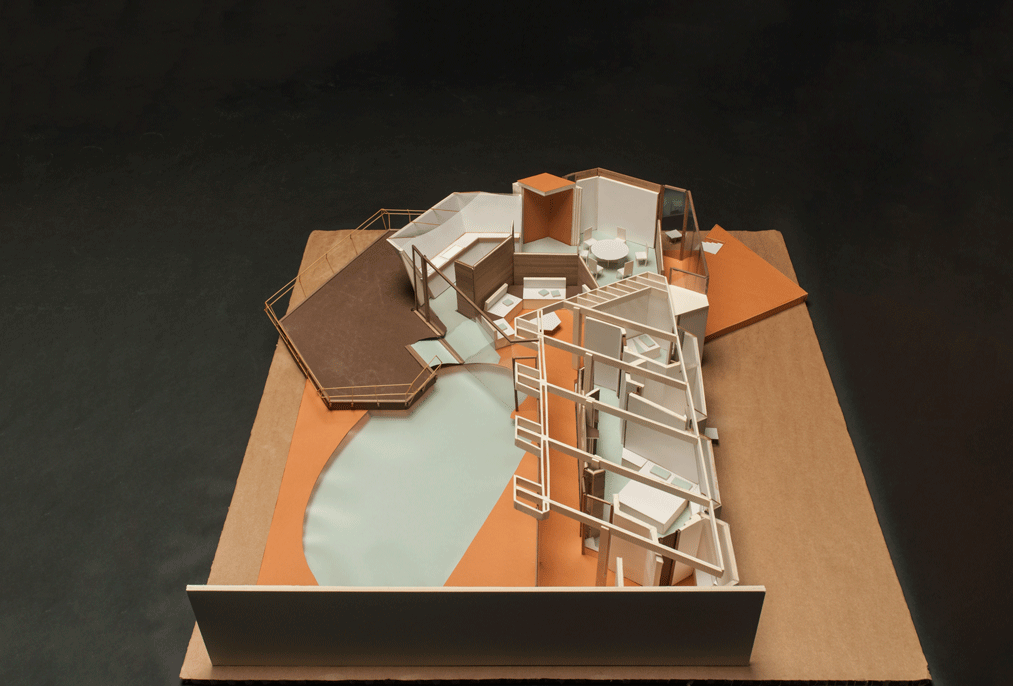
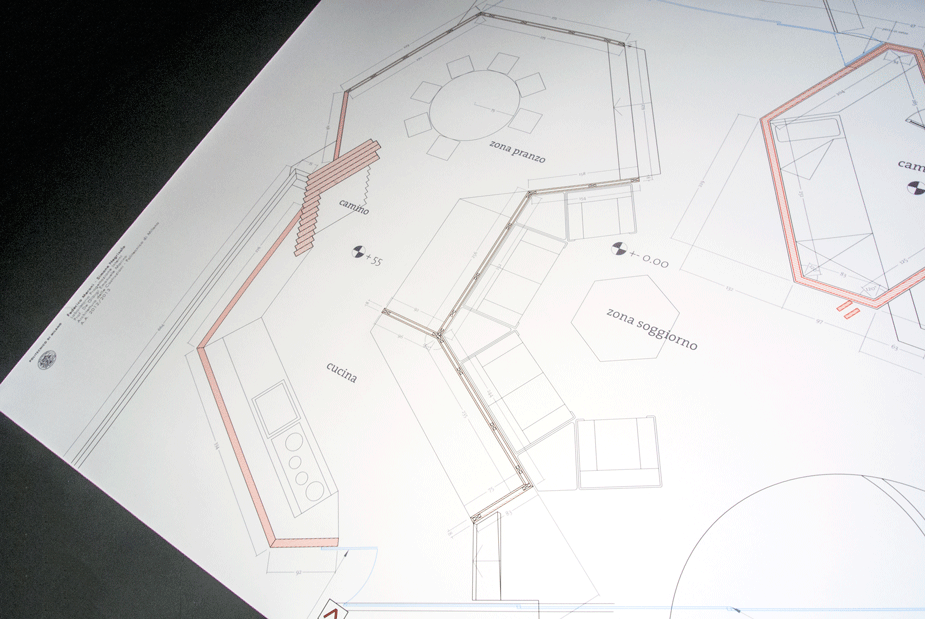




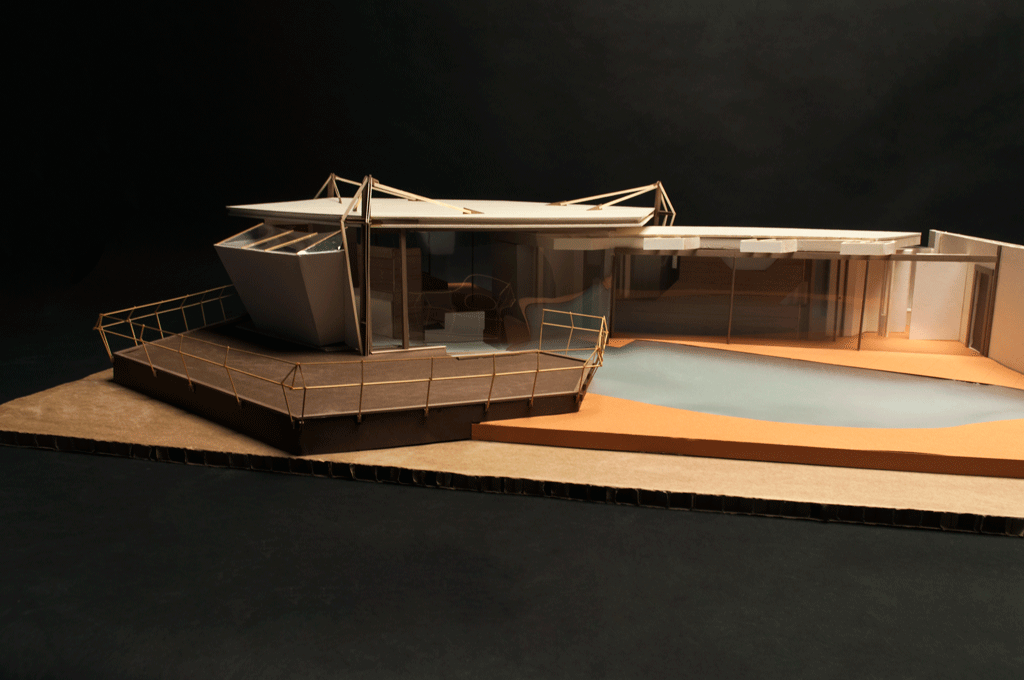



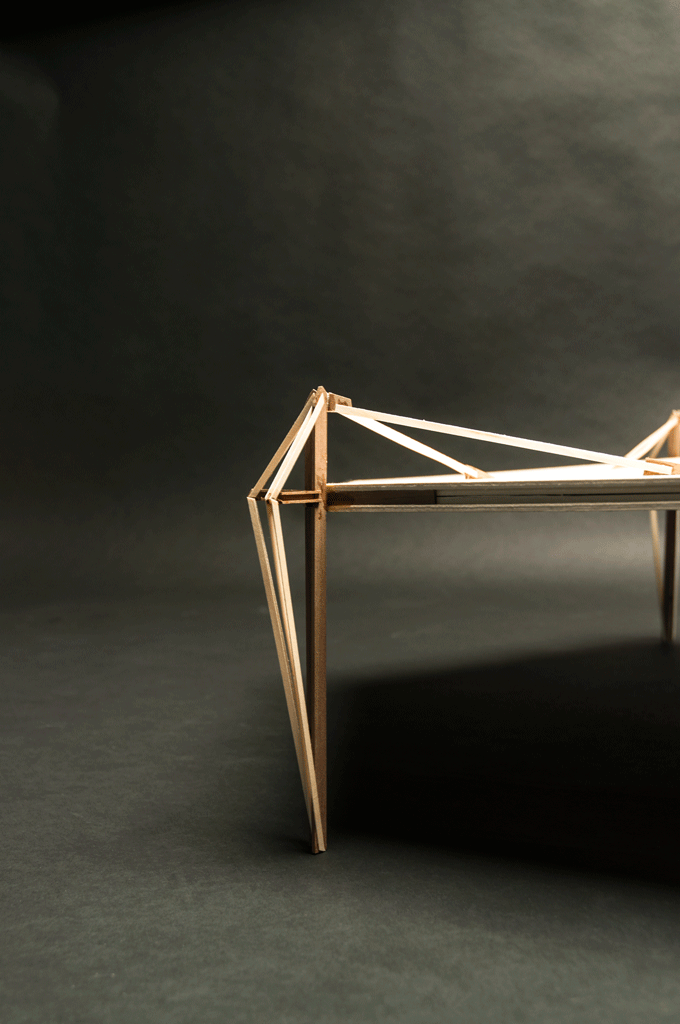

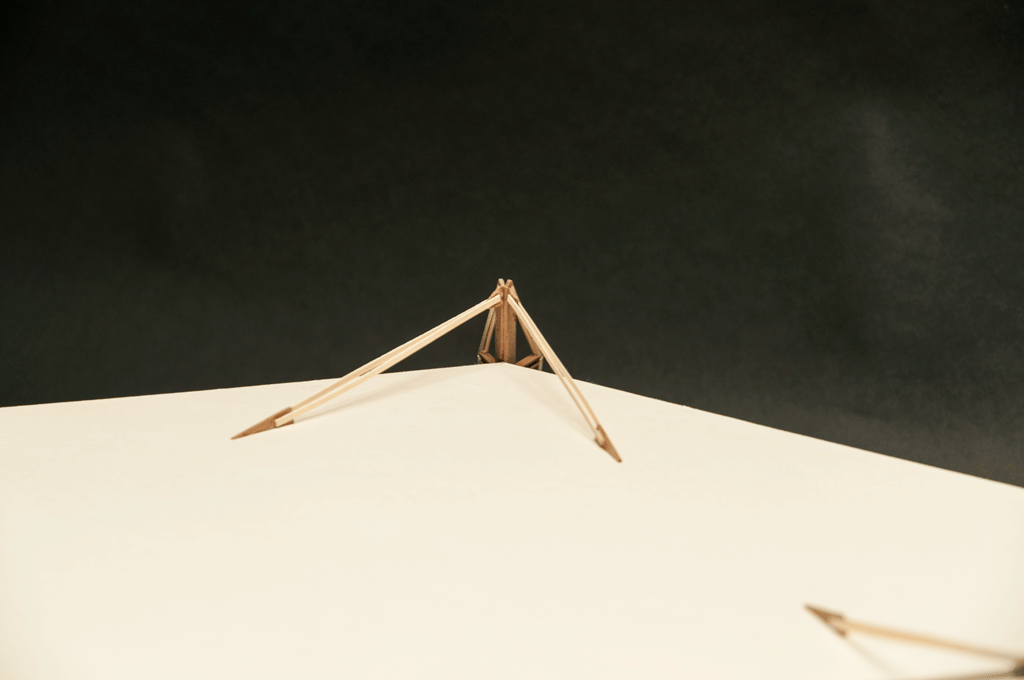


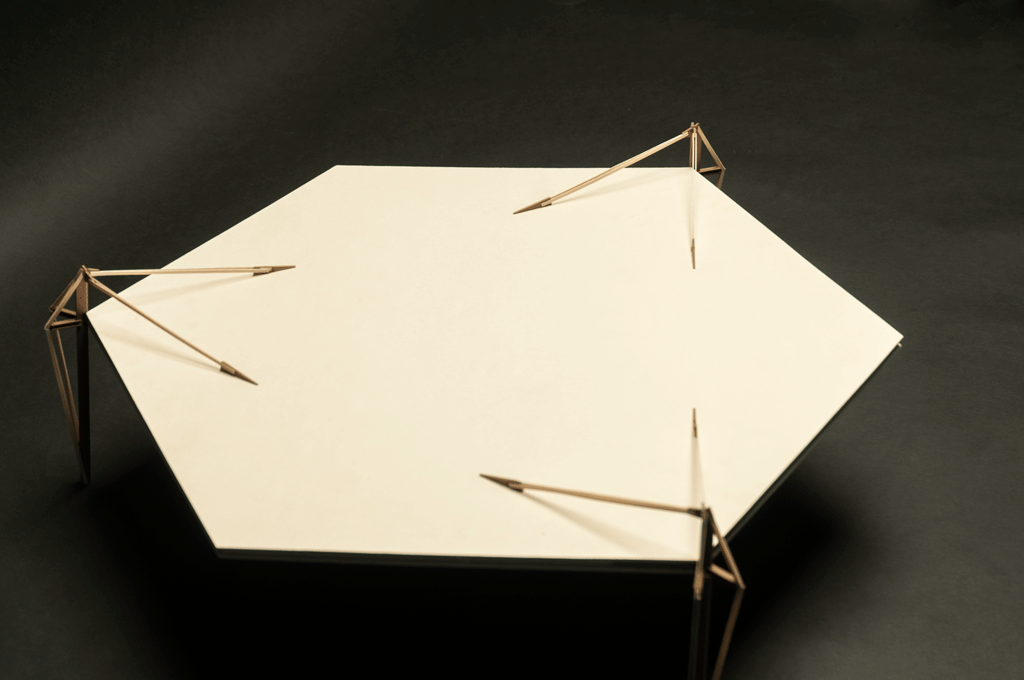
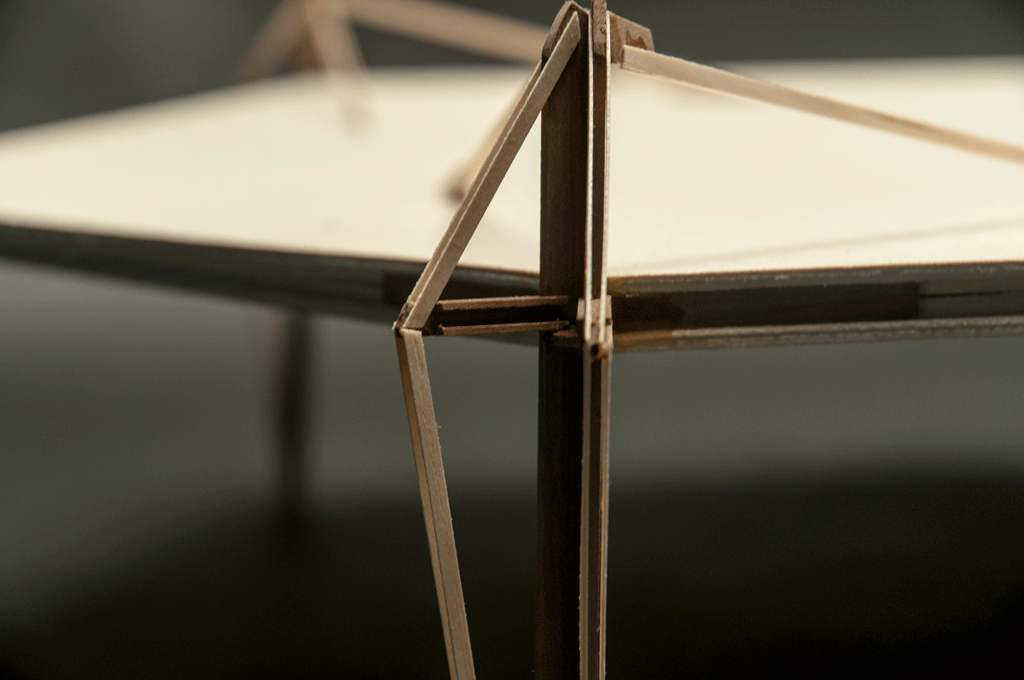

THANKS FOR VISITING!



