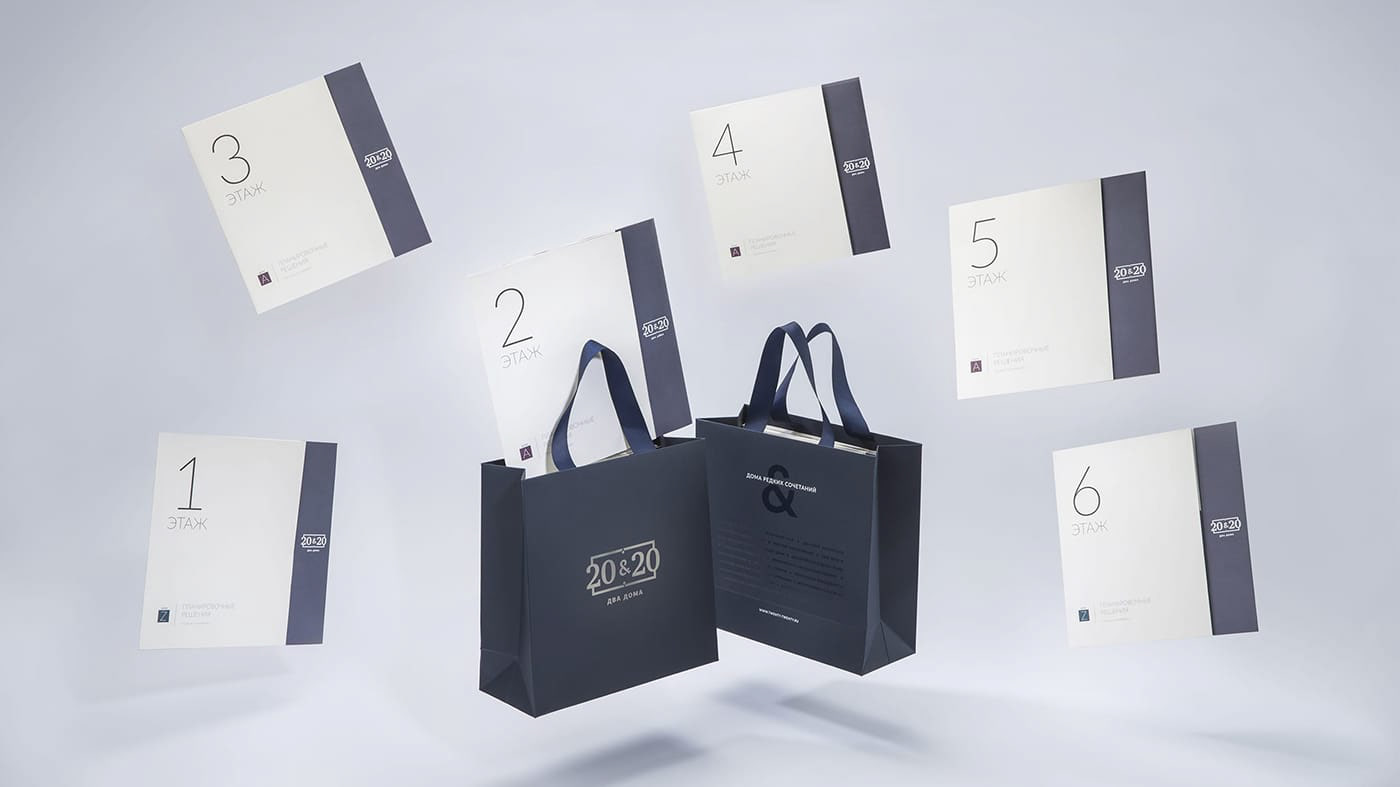
Project
A set of human-scale floorplans
As a part of a comprehensive branding project for 20&20 houses, we have created a set of premium print materials for the sales office. Our clients appreciate the convenient size and format of the publication —
we have had to place two extra print orders.
we have had to place two extra print orders.
Done for the project:
Print
Concept
Design
Paper
Manufacturing
Presentation


Optimal floor plans
The presentation materials for 20&20 Houses are incredibly tasteful and stylish, demonstrating the advantages of the project. Roomy floor plans of humane proportions, printed with millimeter accuracy on the tactile paper of the brochures allow clients to envision their lives in these apartments.
High level of execution
The tactile paper is embellished with three different techniques of post‑print processing — a fine glossy finish, blind embossing, and patterned serigraphy. These elements communicate to the client that a lot of time has been spent for their sake.

The right solution
The format and readability were noted not only by the clients — several other residential complexes on the market have borrowed this solution for their marketing materials with little to no changes made.




