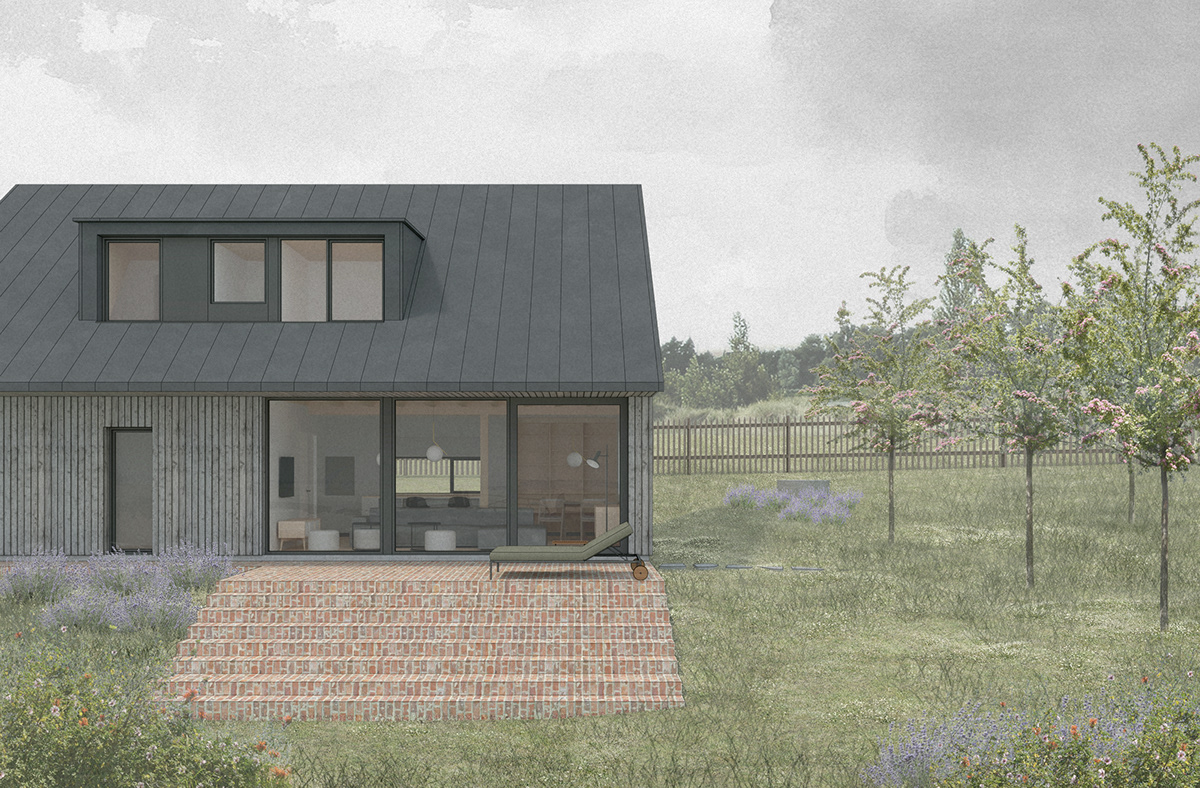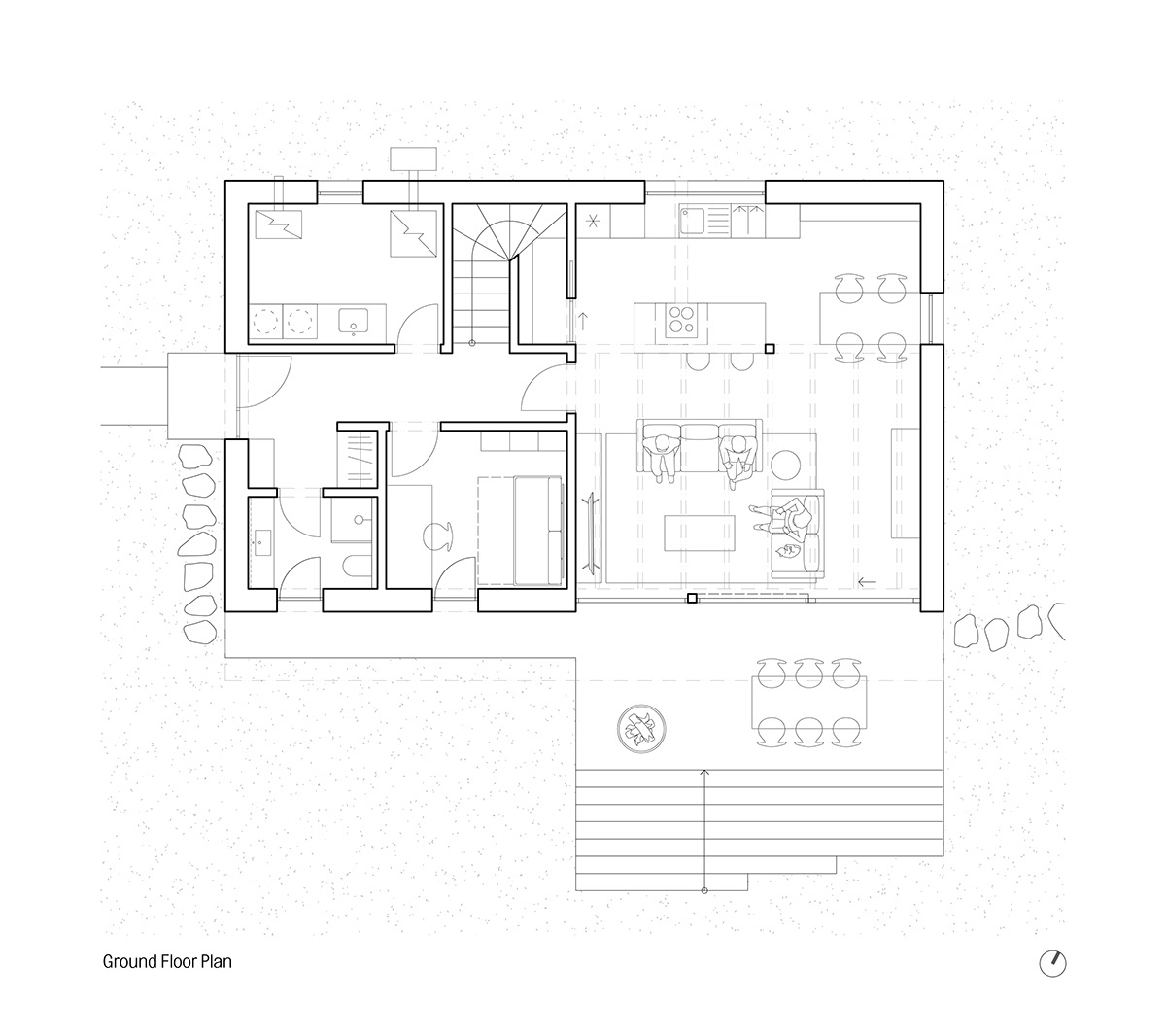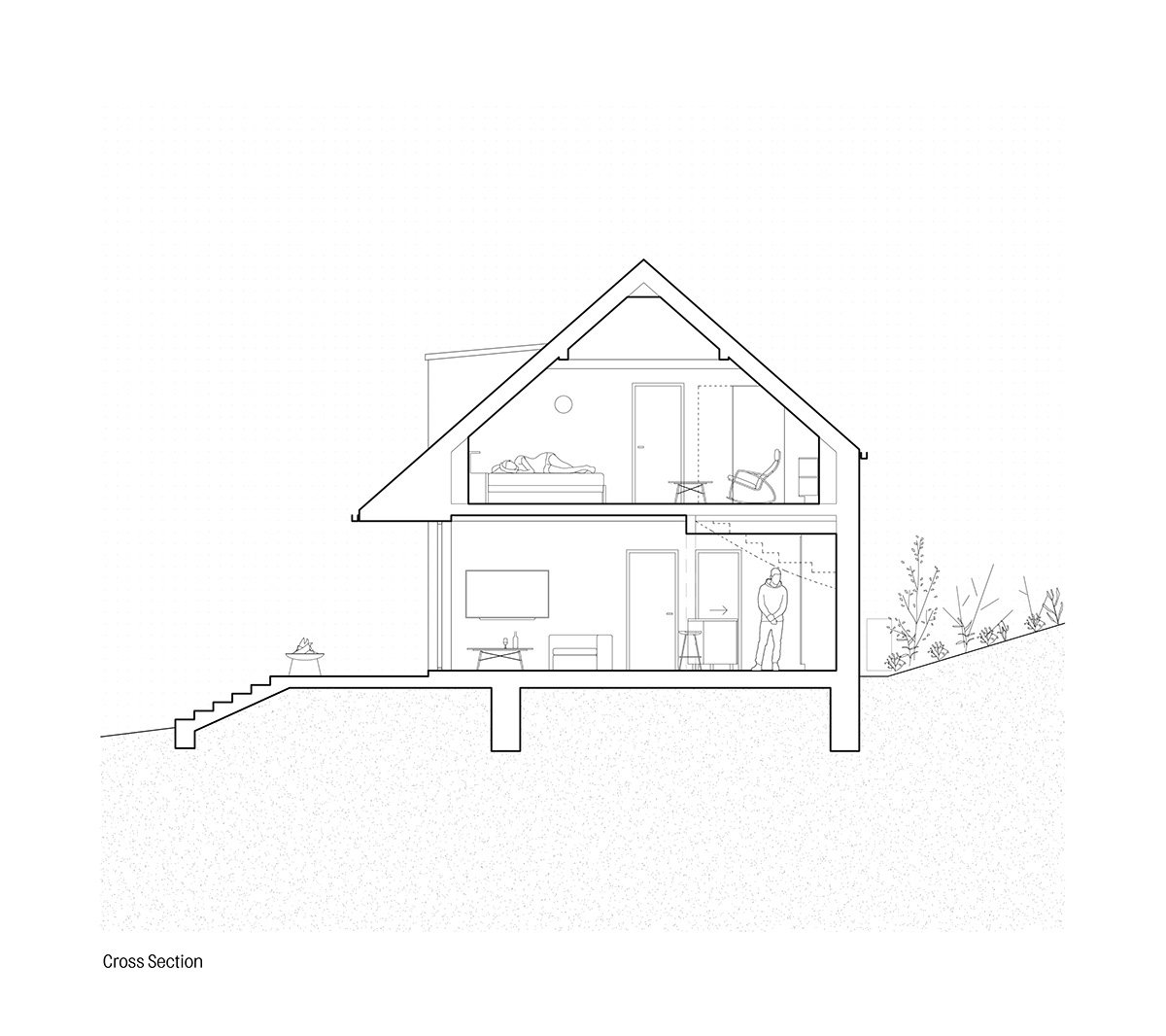
House in Oznice
project for a private client
2021
Individual house is designed for a young family, which enjoys its privacy. The design of the house responds to existing conditions on the building site. Moving further from the road creates the required privacy and shielding from the problematic neighbour. The living room opens towards the views to the Oznické Vrchy and the spacious terrace allows contact with the garden. The children's bedrooms and bathroom are oriented in the same direction. The elevated and spacious parents' bedroom overlooks the garden and the nearby hills. The emphasis is put on privacy, intimacy and connection to nature. The house is designed with respect to traditional regional architecture. The house blends with its surroundings and trying to be as humble as possible.











Thank you.







