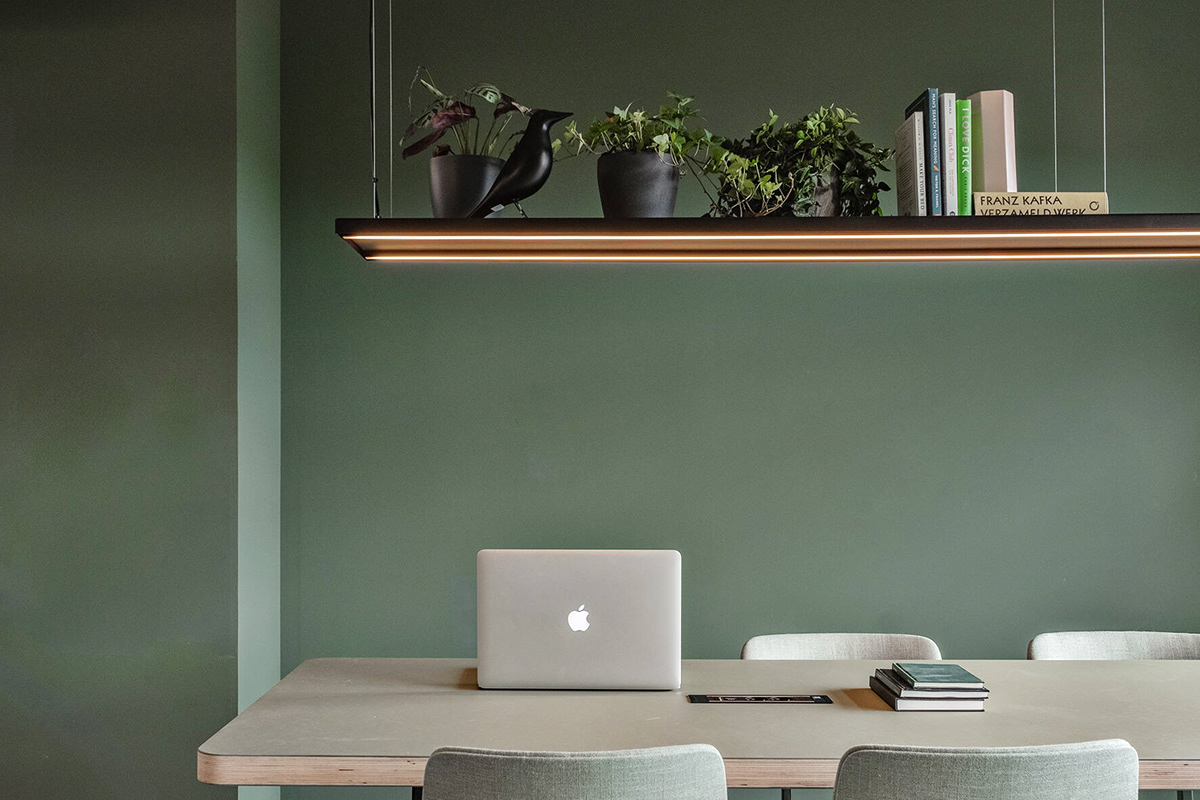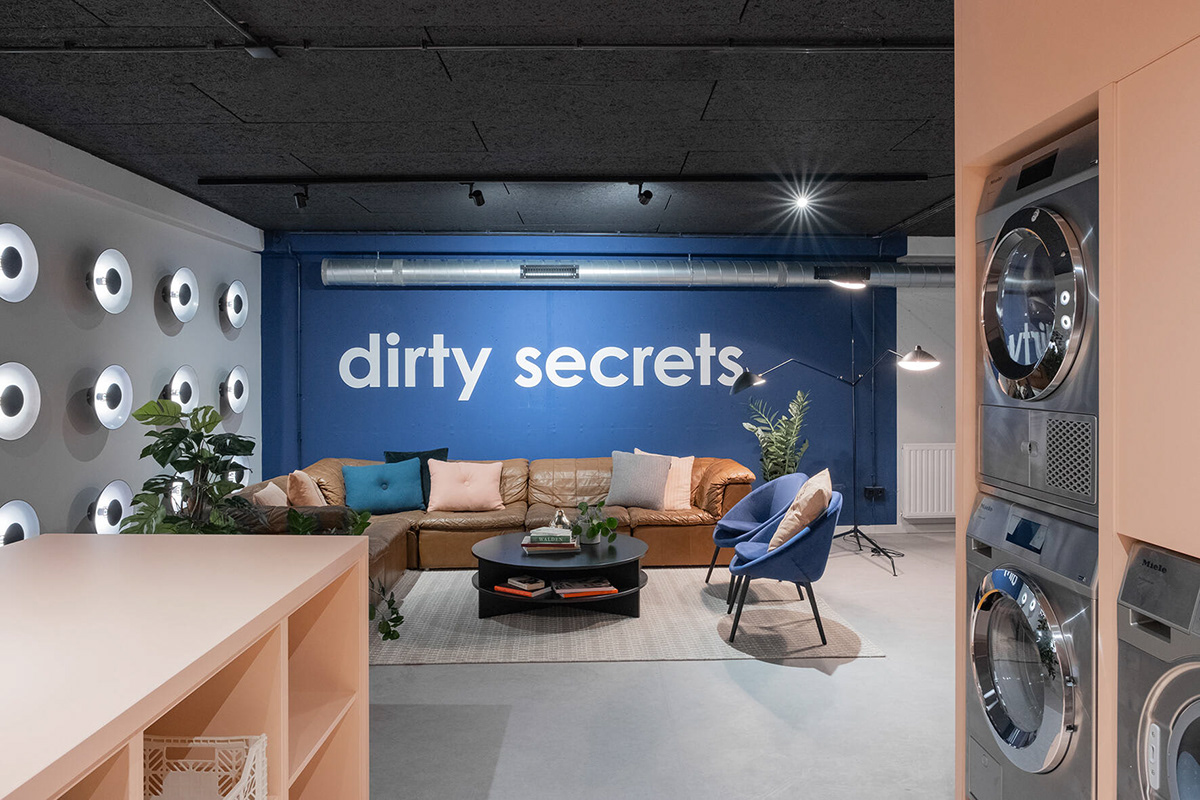
Within a year’s time this project went from design to construction, finishing and sale. Before even one tenant had seen the project in real life, every one of its studios and rooms was rented out. The name of the project: Wauwhaus Maastricht, a renovated student complex with 127 furnished units. This is how we did it.


Cores Investment bought an old office complex in the city of Maastricht. The goal: to transform the offices into a brand new student complex. The demand was high. Very high! Not so much for rooms per se but for communal study spaces and recreation areas – as libraries and universities are always full.
We considered it a priority to create a design that answers the needs of the target audience: Generation Z.



Our work centered around three main characteristics of Generation Z: visual, creative and socially engaged. Our answer: a community with shared facilities such as shared seating areas, silent study spaces, laundry room, delivery lockers and a bicycle parking.
All rooms have the same canvas. The canvas is about the less is more principle, the idea of just enough. But because the communal spaces are an extension of the rooms, creating opportunities for mutual inspiration, for the Wauwhaus we prefer to talk about the less but more principle. A simple base, that each individual can make the most of.







Wauwhaus is a community of students that design themselves and their future. It reminded us of Bauhaus. We wanted to incorporate a link to Bauhaus, yet cheerful and young. Wauw is a cry of wonder, joy and positivity. So Bauhaus became Wauwhaus.
In the typography Wauw is above Haus, a conscious decision as it refers to the six floors that are on top of each other. The font is simple and bold and a little reminiscent of Bauhaus. Back in the days of modernism they liked things sleek and simple too.
In order to create a tone of voice full of character, referring to the identity, we came up with the –haus concept.


These are all puns that people will remember. Using this in the project’s marketing will make it grow into something very recognizable to the outside world, which is where you want to score. It is simple and simple things simply stick with you.



Studying is making endless walks in your head. Sometimes you run into dead ends, sometimes you discover new paths. Sometimes you have to head back a little in order to make a bridge. Sometimes you need to step up or step down. Studying takes place in the maze in your head. The diagram with Escher-like perspectives is a metaphor for that.



The same figure appears in the interior design. The carpets with a stairs print are meant to give each floor its own identity, while serving acoustic purposes at the same time just like in a hotel.



Because the rooms are based on less is more, we played up the public spaces: less but more! Students like to huddle together (design pre-COVID), so the communal spaces are an extension of the modest living spaces. It allows for inhabitants to escape their pad and relax in the snuggle bath, study in one of the Study Hauses or have a chat in Our Haus, the ‘lobby’.

Where facilities are concerned, Wauwhaus is a textbook example for details. At the entrance, every Haus has their own mailbox. Airing your dirty laundry? No problem, head to the basement and learn about everyone’s darkest secrets in the laundry room.


As we discussed before: every room in the Wauwhaus was taken before the interior was even finished, before even one student or sponsoring parent had inspected the student rooms. To rent out the rooms, Cores used 360˚ renders. Do a reality check here!

