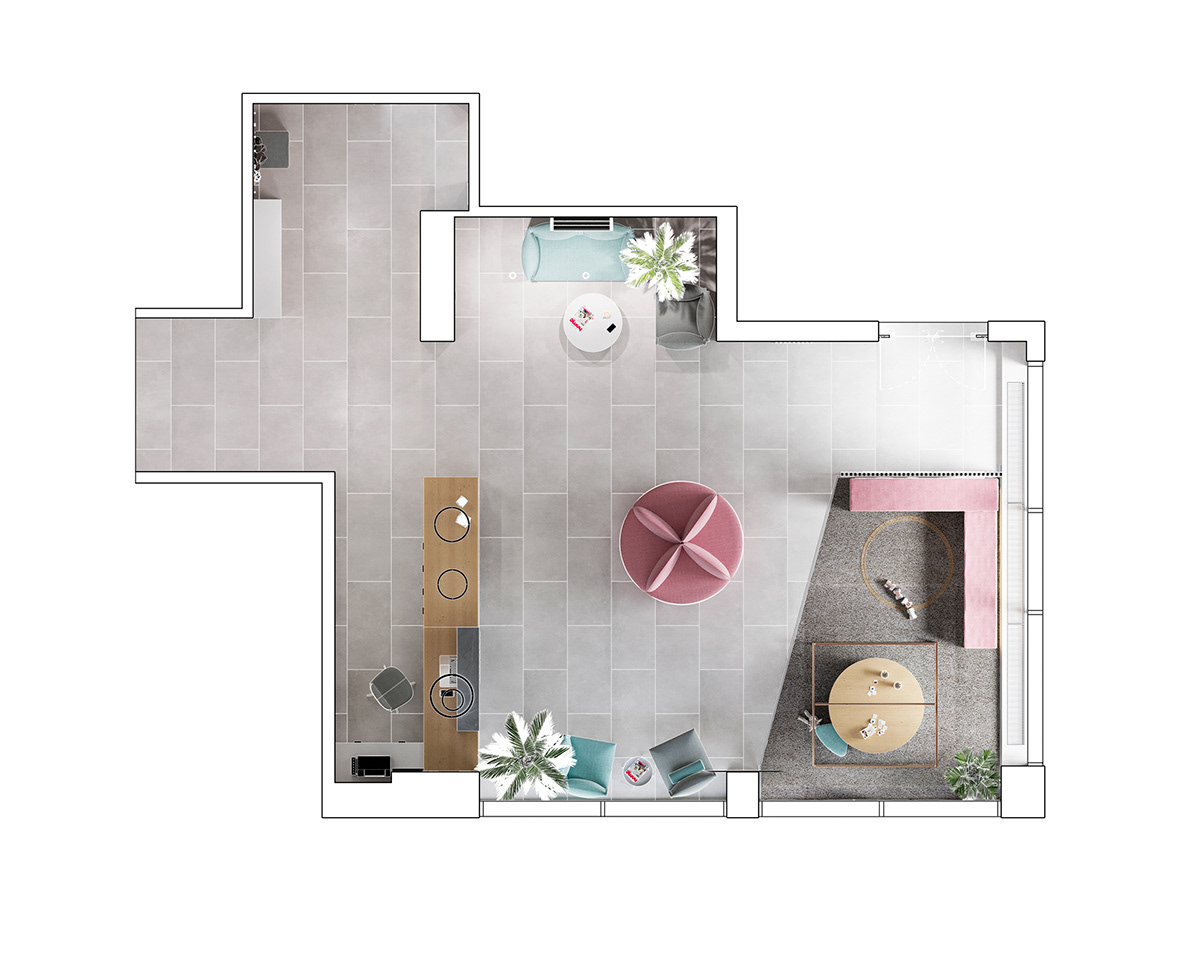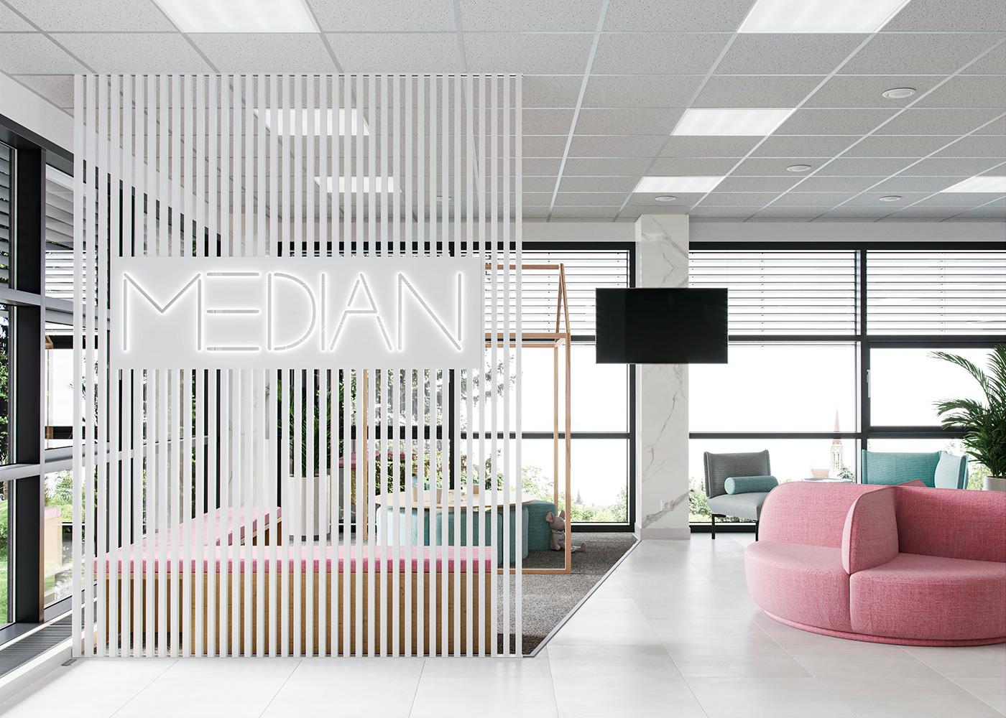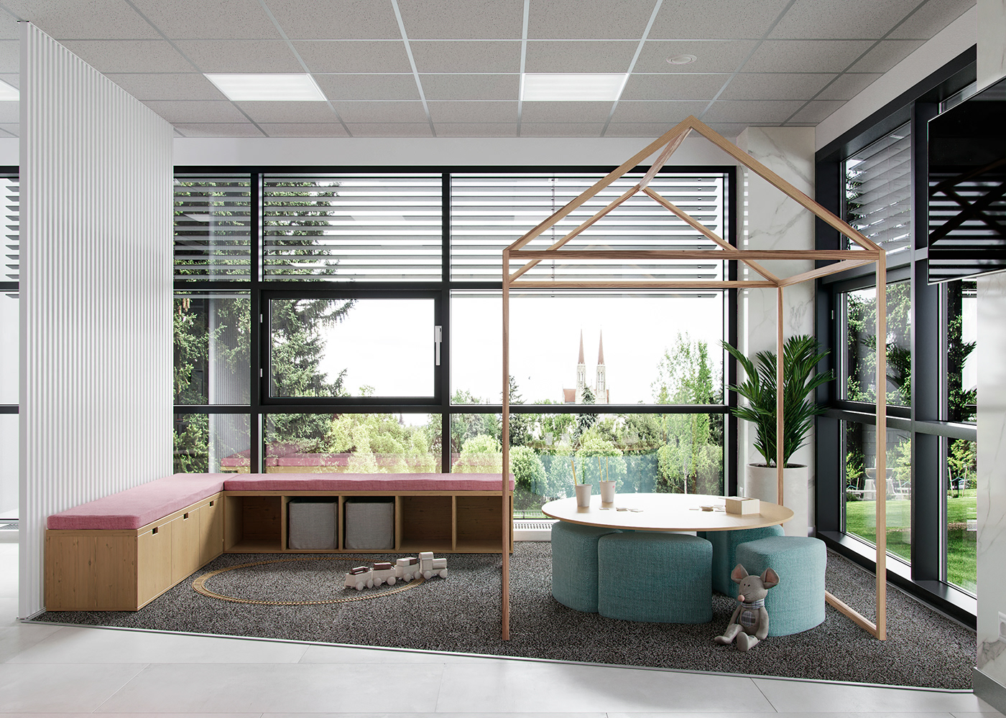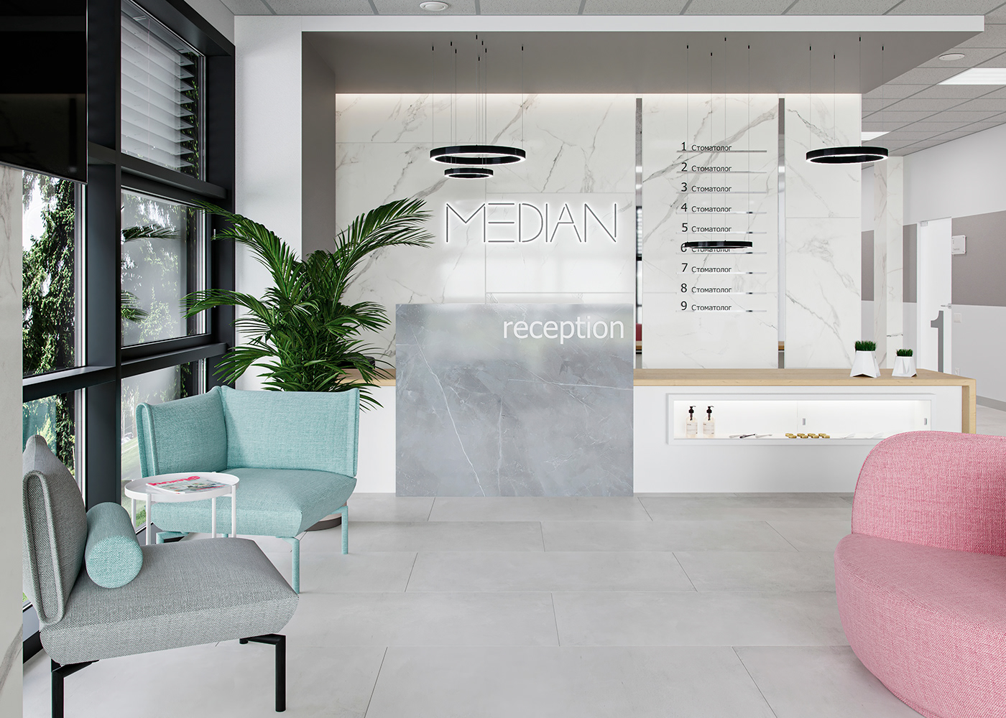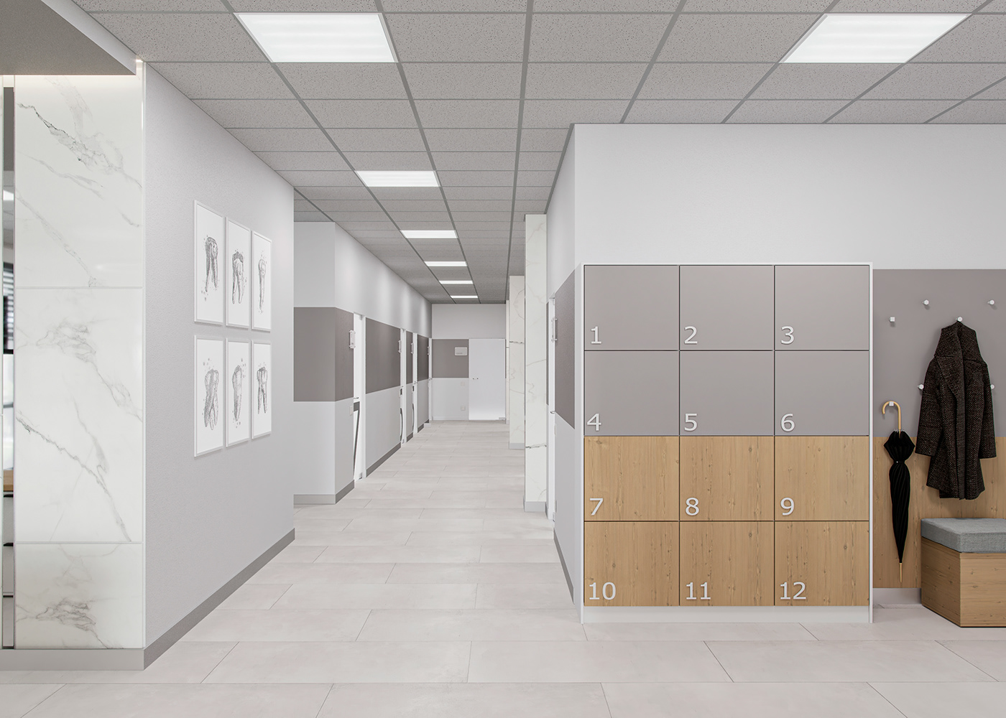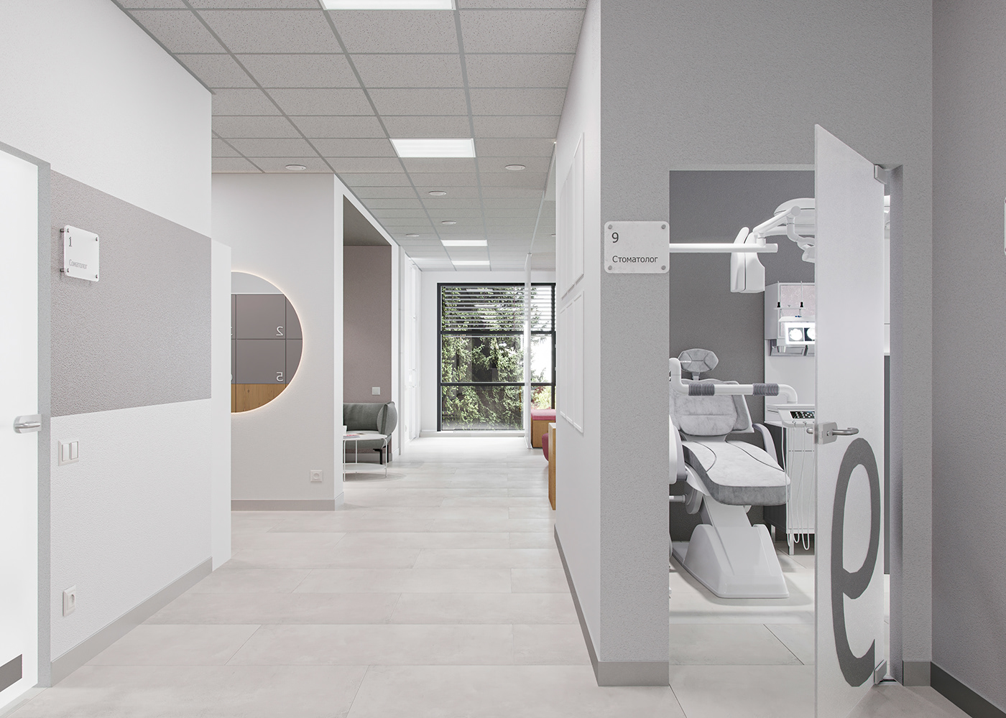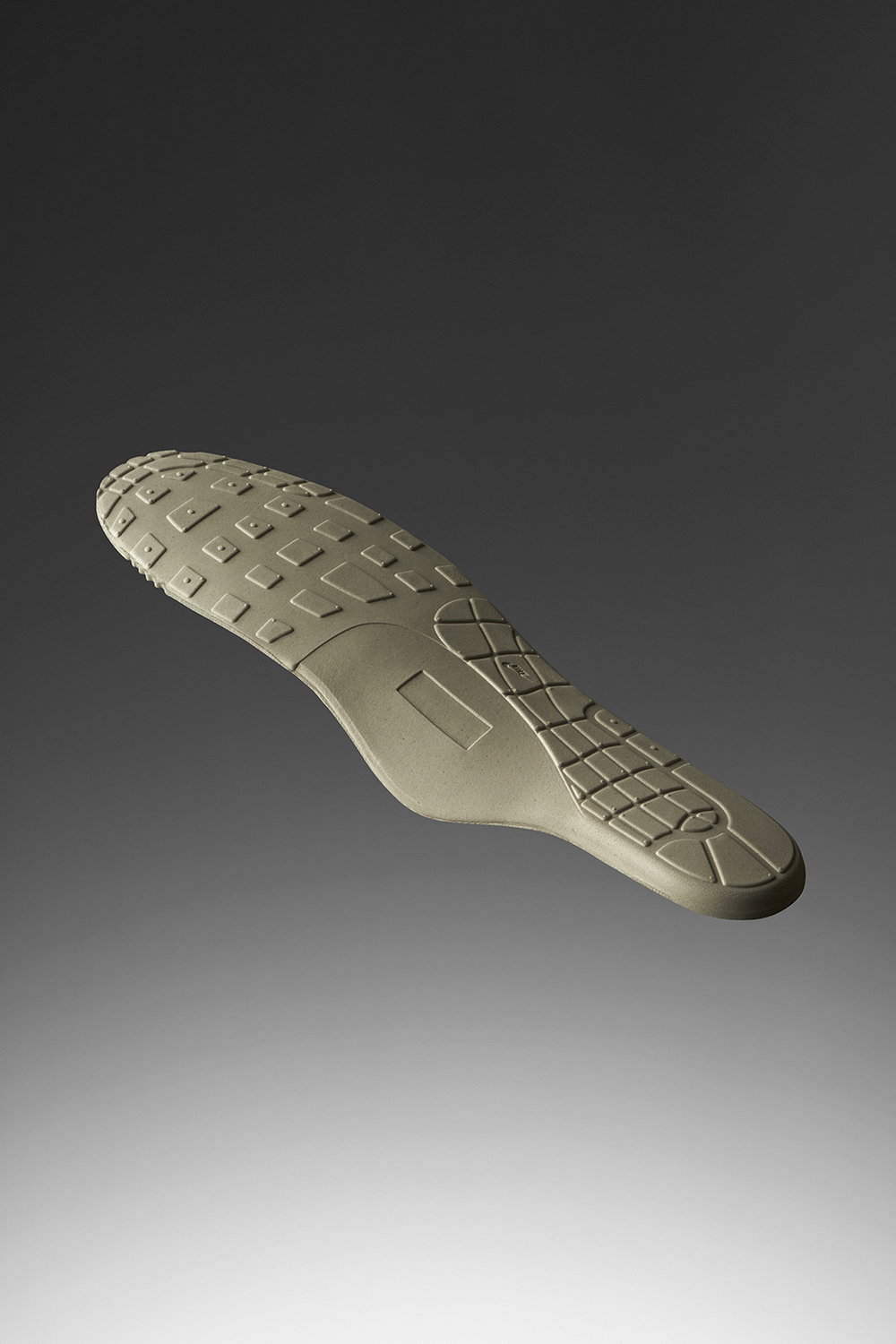Dental Clinic M
3ds Max 2018 | Corona Renderer | Photoshop CC 2018
Area: 120,5 m²
Year: 2020
Studio: SI Interior
Studio: SI Interior
Location: Rivne, Ukraine
Description:
My goal in this project was to create a comfortable space for dental clinic. The hall is divided into such areas as: entrance area, children's area, waiting area, area where you can drink coffee and snacks, reception area, wardrobe area. The dental office was not included in the project. The room is quite spacious, so the area where children play can be observed from anywhere, as well as from the reception. The walls, floor, and furniture are made in white and gray. the accents are turquoise and pink colours and wood.
My goal in this project was to create a comfortable space for dental clinic. The hall is divided into such areas as: entrance area, children's area, waiting area, area where you can drink coffee and snacks, reception area, wardrobe area. The dental office was not included in the project. The room is quite spacious, so the area where children play can be observed from anywhere, as well as from the reception. The walls, floor, and furniture are made in white and gray. the accents are turquoise and pink colours and wood.
