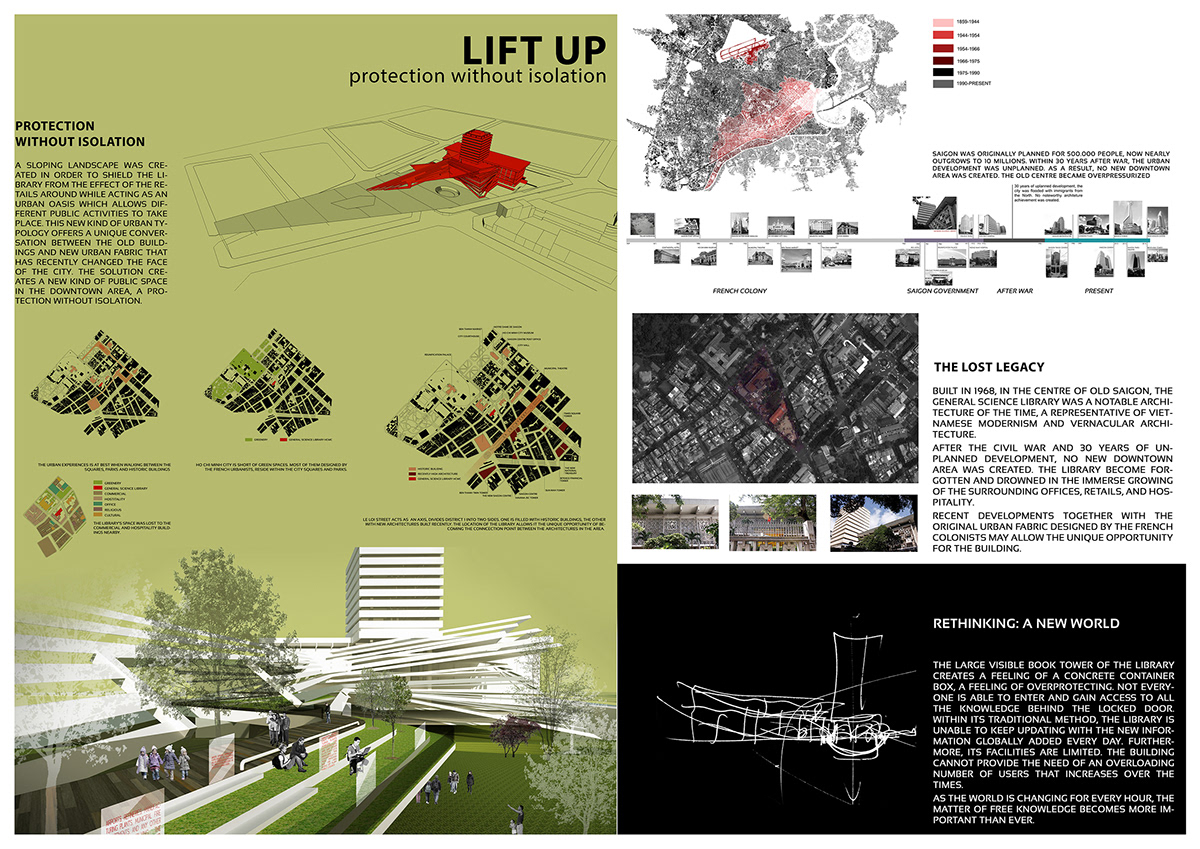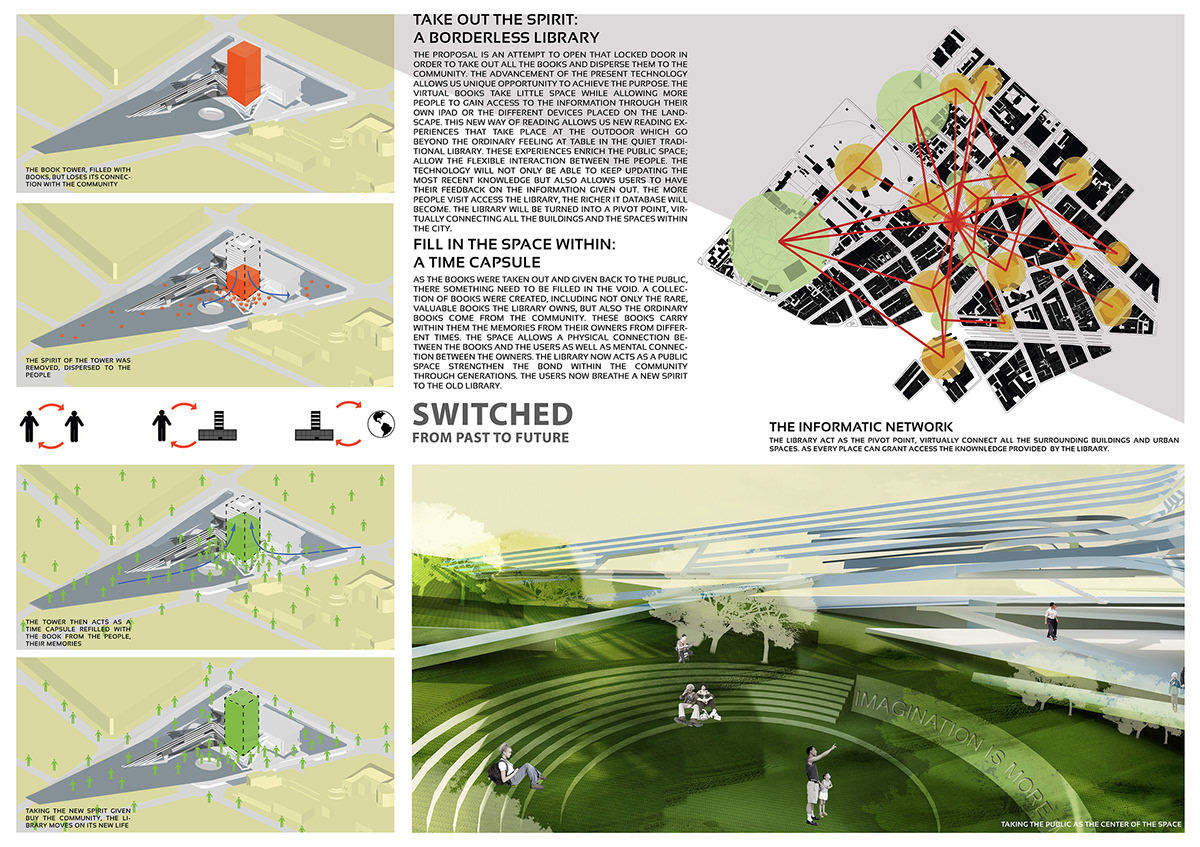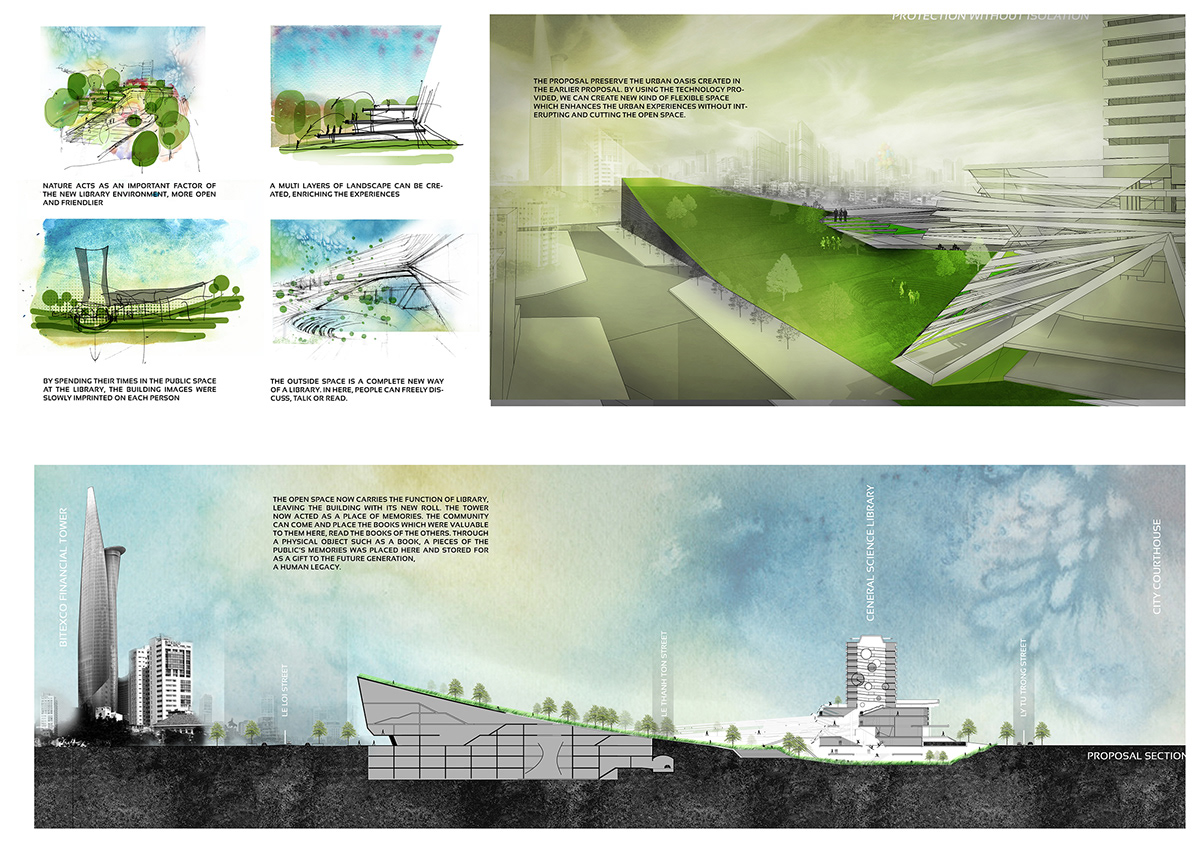
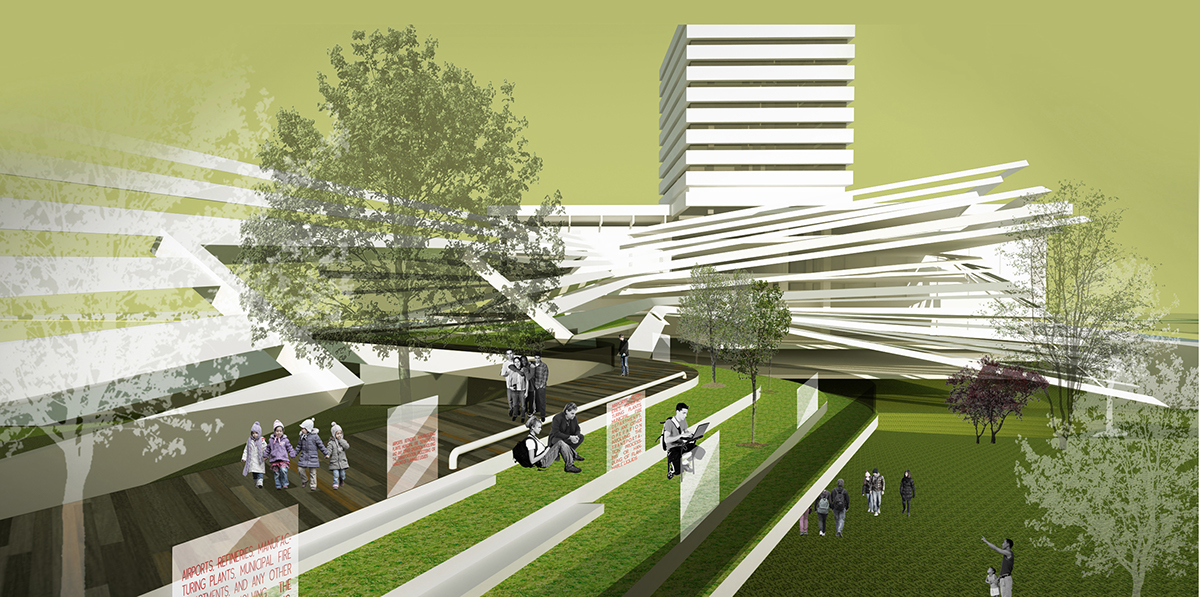
Built in 1968, the City Centre Library is located in the historic centre of Ho Chi Minh City, surrounding itself with many notable landmarks of the city: Ben Thanh Market, Reunification Palace, Municipal Theatre, etc. Nowadays, the building is still one of the largest libraries in the city, providing the need of reading for the communities and place for social activities in an overpopulated city where there are few public spaces. The architecture is a notable representative of Vietnamese modernism, a successful attempt to create a vernacular architecture reflecting traditional elements. All recent proposals to renovate the building have failed to live up the legacy left by its architects.

Photos of the City General Science Library, showing unique facade of architecture
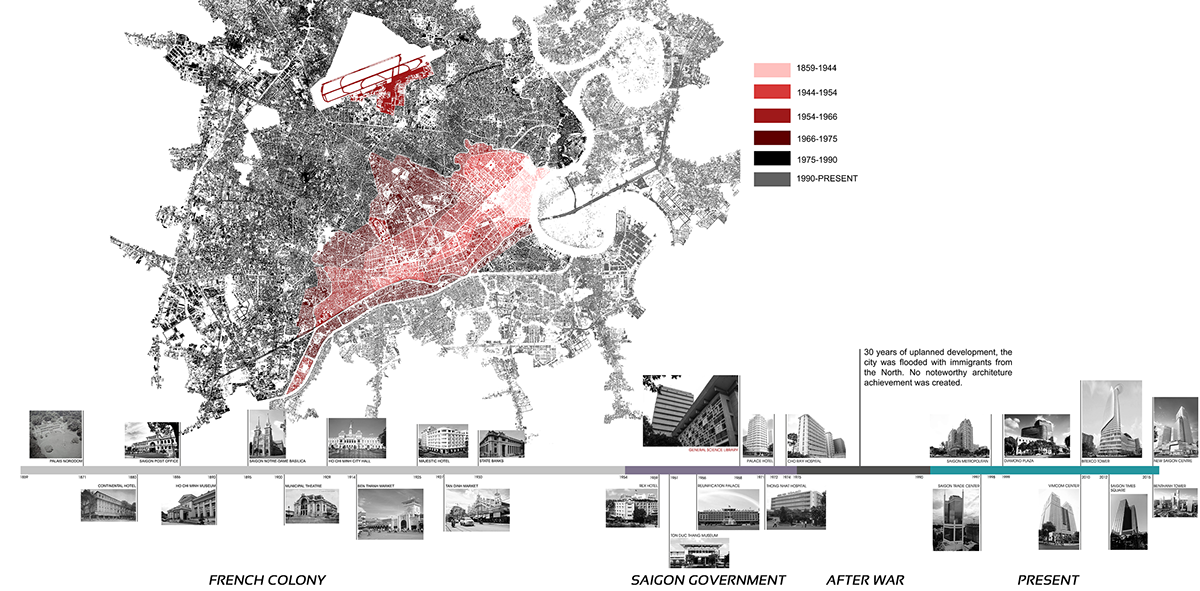
Diagrams show the sprawling process of the city and the architectural achievements through different period of time. Within the time of 1975 - 1990, the city expanded at great measurement while there was no architectural achievement during this period.
The library was built in District 1, the original center of Saigon. After 30 years of unplanned raging development, a city firsted planned for 500,000 inhabitans, now has outgrown to nearly 10 millions. The matter became worse as the government failed to create a new downtown area. District 1 as the only downtown takes on the pressure sparring more of its space for commercial and service area. As the result the library became forgetten, drowned in the immerse growing of surrounding offices, retails and hospitalities. Recent development within the urban fabric of District 1, left by the French colonists, may offer the unique opportunity to renew the architecture.
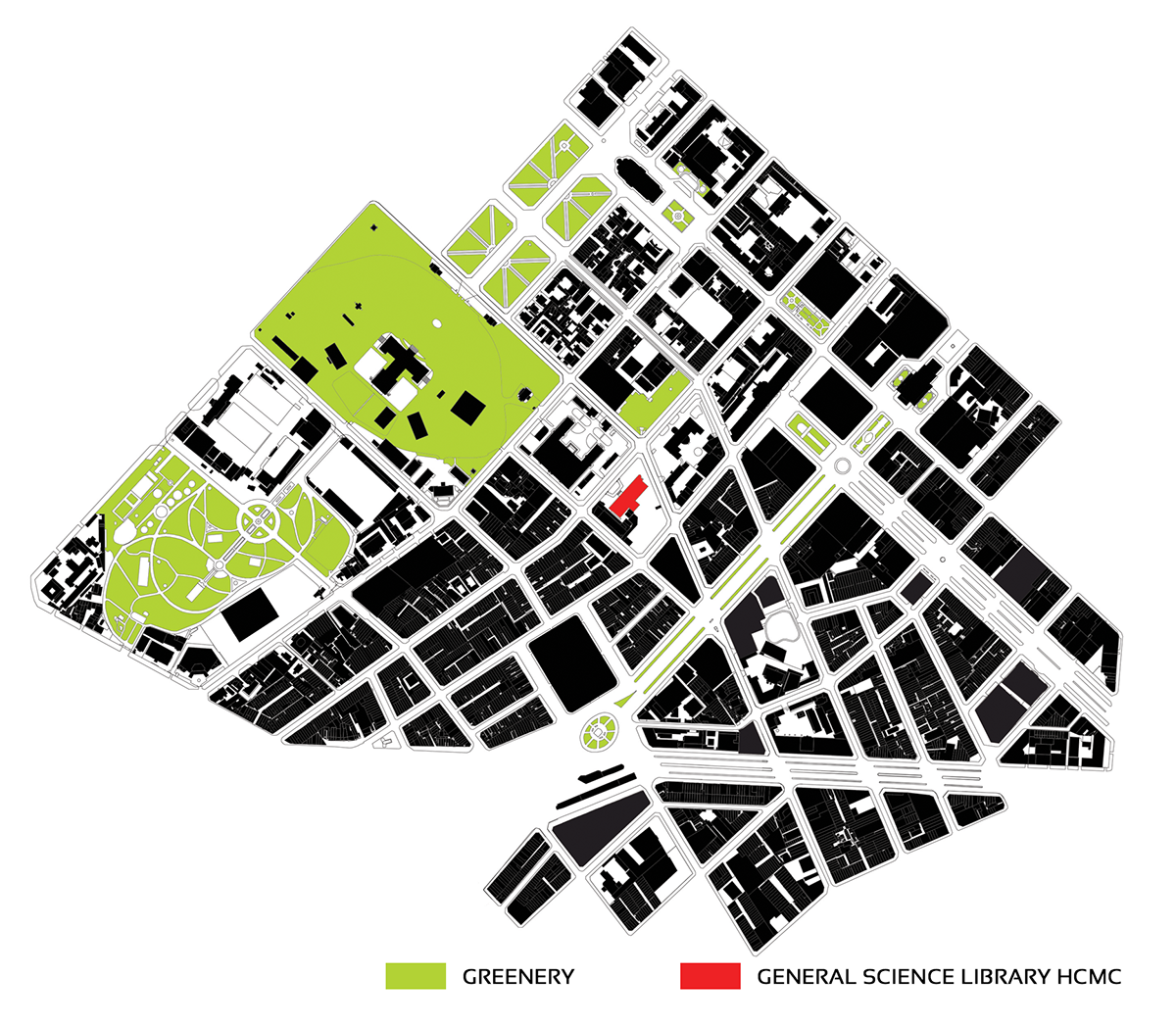
Ho Chi Minh City is short of green spaces, most of them designed by the French urbanists, reside within the city squares and parks

The urban experience is at best when walking betweens squares, parks and historic buildings.
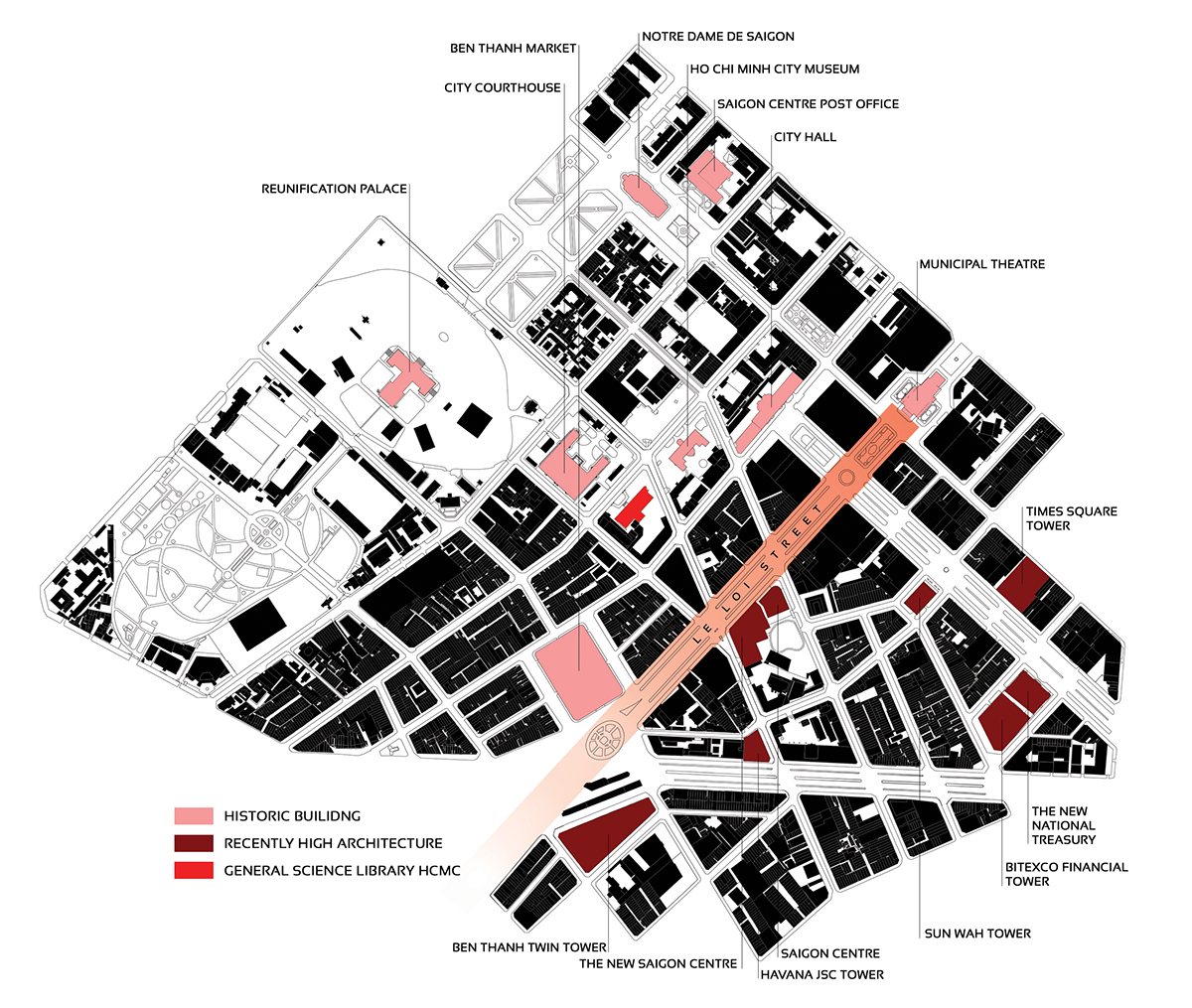
Le Loi street acts as an axis, divided District 1 into 2 sides, one is fill with historic buildings, the other with new architecture built recently. The location of the library allows it the unique opportunity of becoming the connection point between the architectures in the area.
The object of the proposal is to protect the building from sprawling buildings around while creating an appropriate public space for the communities, as well as allowing connection between the historic and new building. A sloping landscape was created, flowing beneath the library from the front facade, up to the roof top of the adjacent building block. The topography creates a different urban layer, shielding the library from the effect of the commercial blocks, whilst served as a passage, allowing different urban experiences while walking from one side of the city to the other.
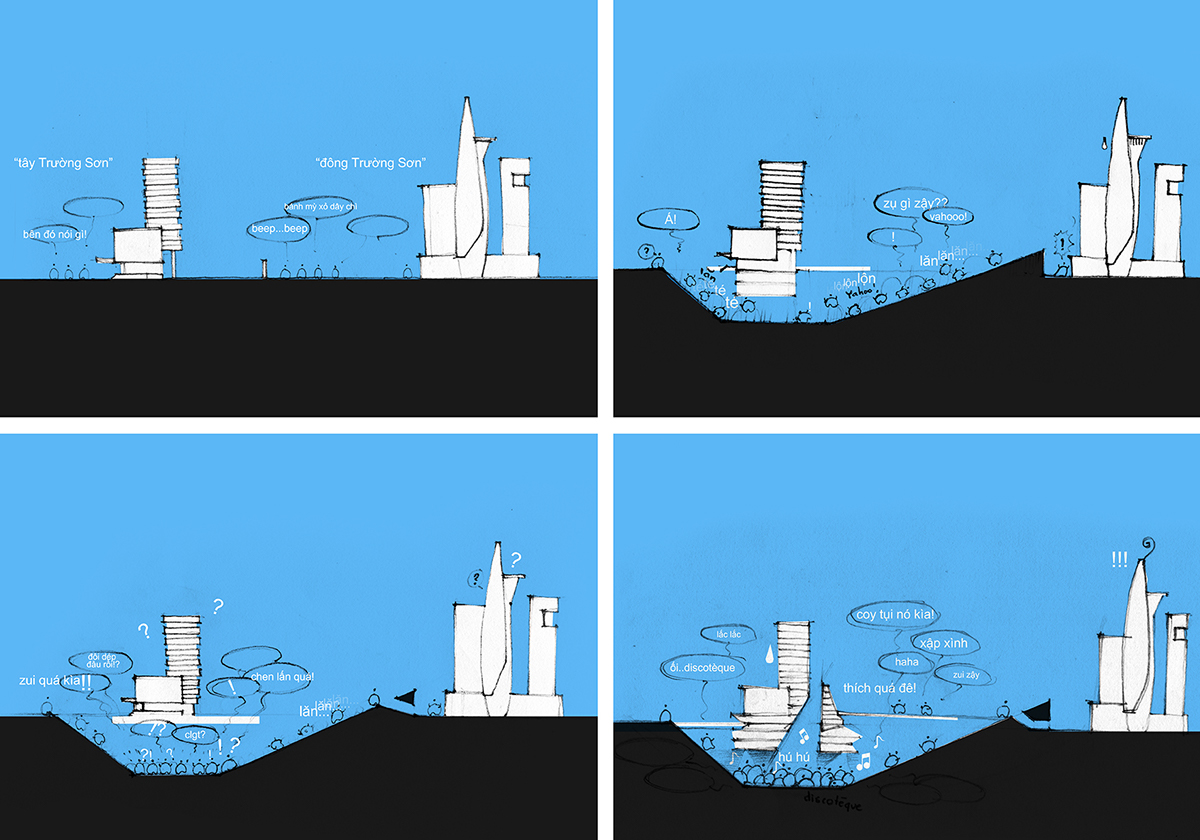
Comic Diagram sketches while working

Diagrams show the statergy to create a new type of topography
This urban oasis provides a place for different public activities to take place while the commercial activities go beneath it. The top of the slope is no higher than the surrounding buildings, in order not to block the view of library from Le Loi street. Le Thanh Ton street is suggested to send all vehicles to the underground, leaving the ground level for pedestrians. The pedestrian street will encourage visitors to experience the public space of the green square as well as Ben Thanh market and historic town houses surrounding. A new extension will be added in the back of the library, providing new spaces for more activities. The new facade not only resembles the language of the original building but also reflects the dynamic forces of the downtown area, creating a new image of the library, drawing the attention from the public to the architecture.

Section shows the relationship between the old and new parts of the city and the new addition landscape of the library
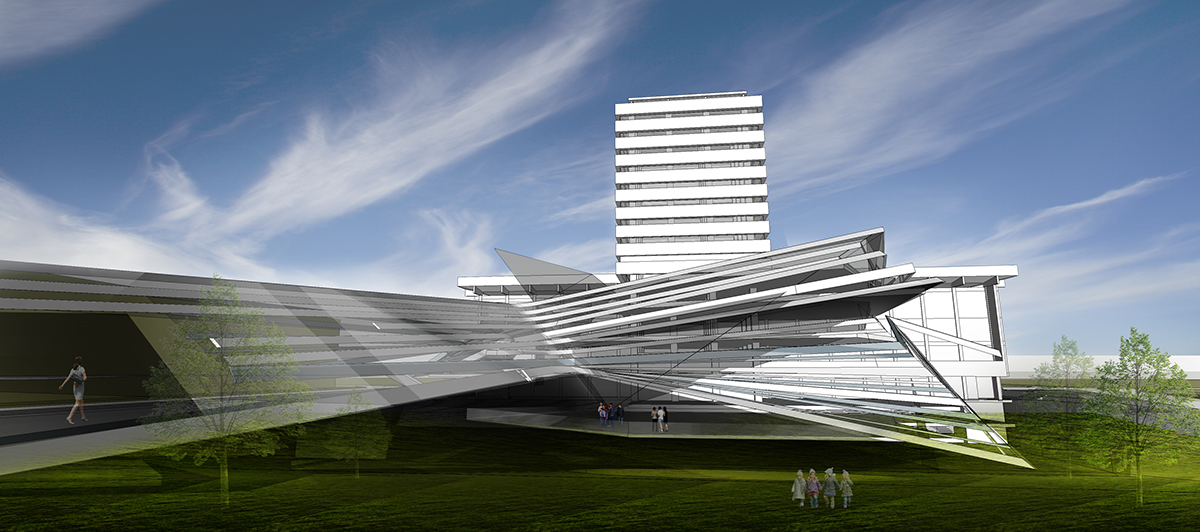
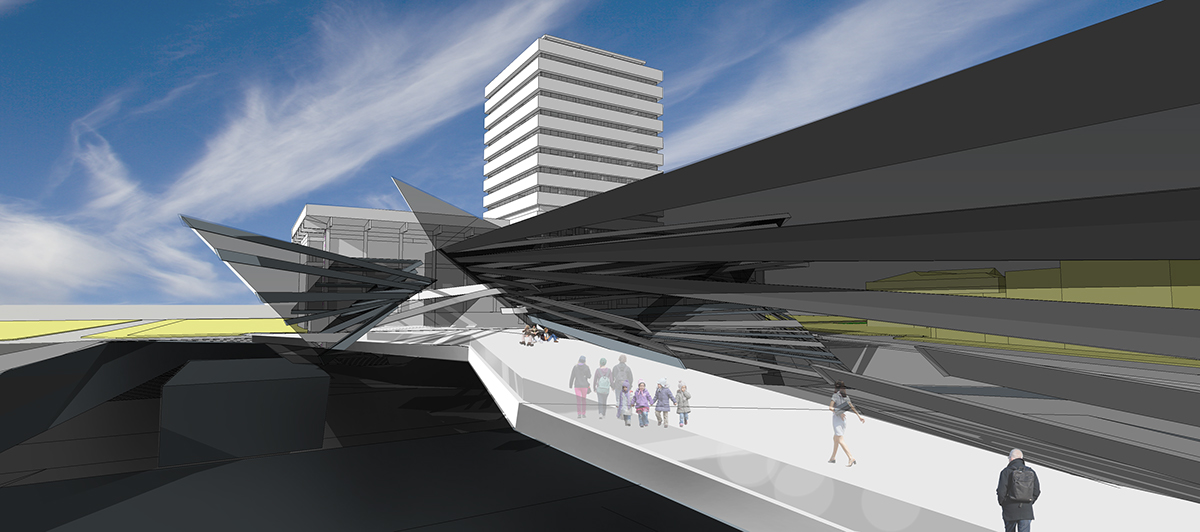

WORKING PROCESS
------------------------------------------------------------------------------------------------------------------------------------------------------


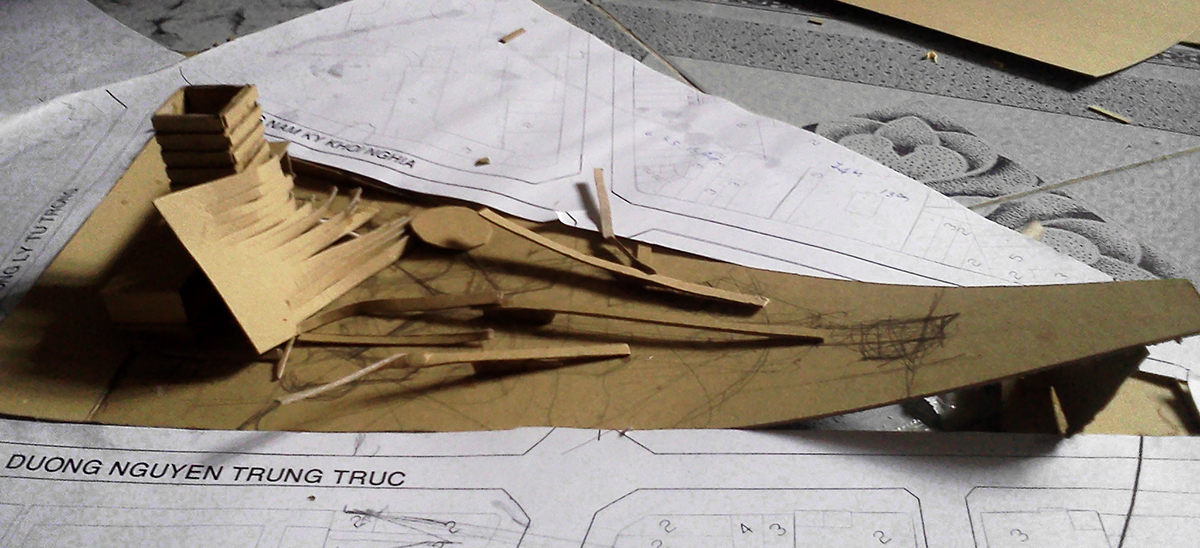






SCHOOL PRESENTATION
--------------------------------------------------------------------------------------------------------------------------------------------------------------------------------------------------------
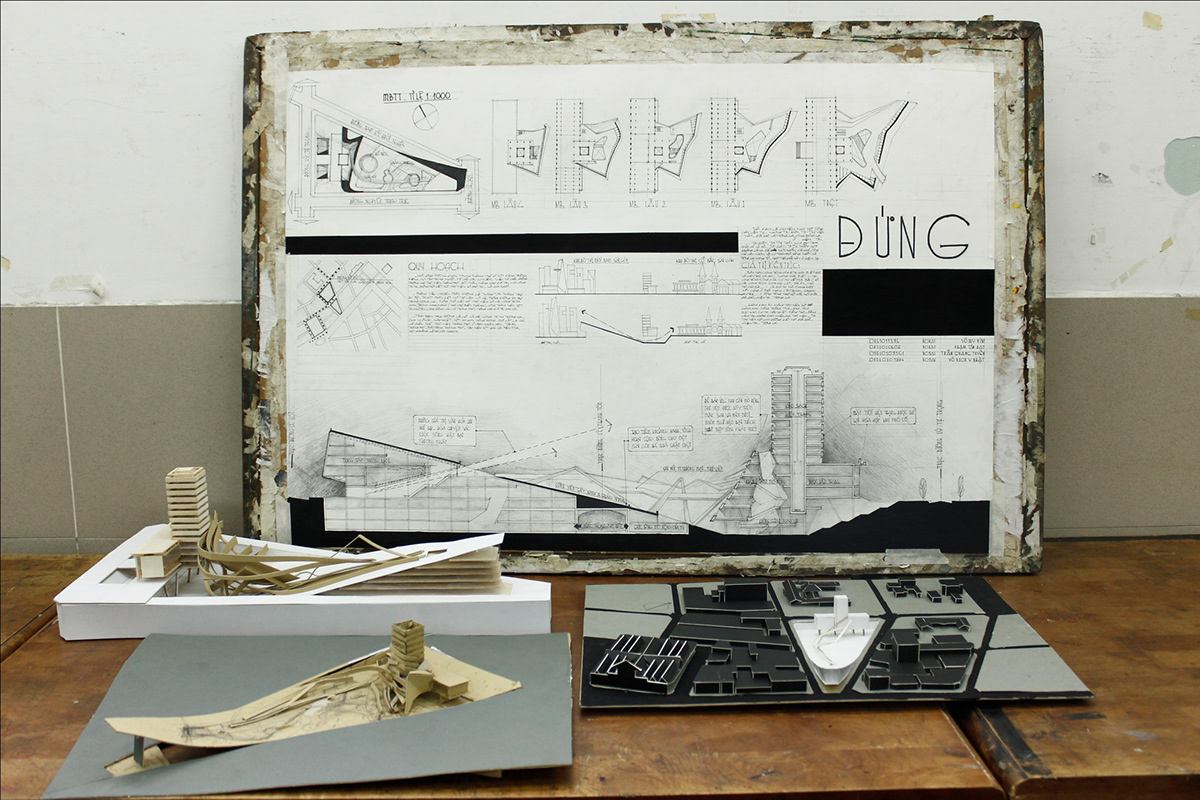
WAF 2012 - RETHINK AND RENEW
ENTRY SUBMISSION
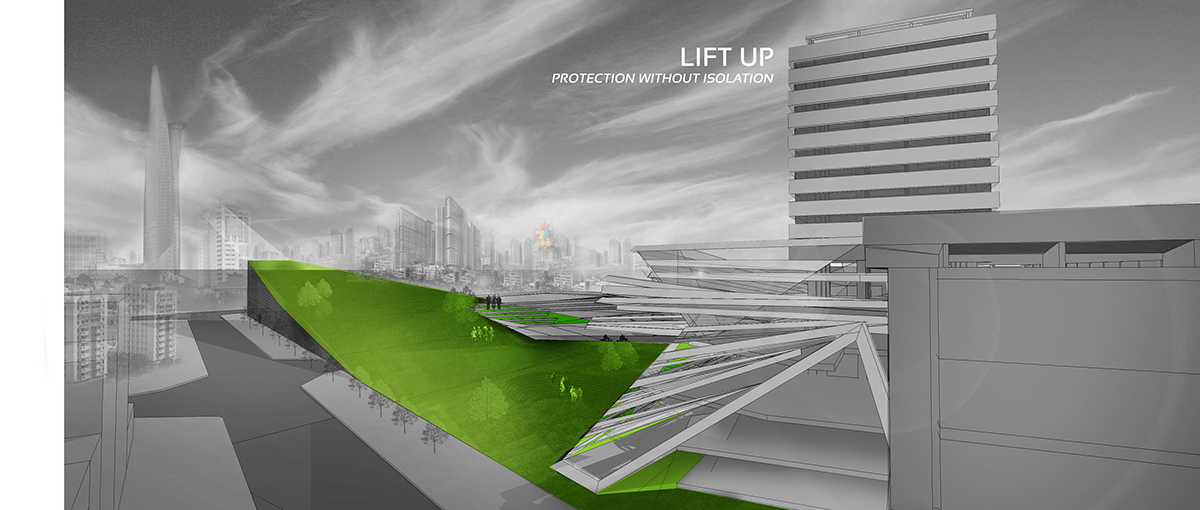

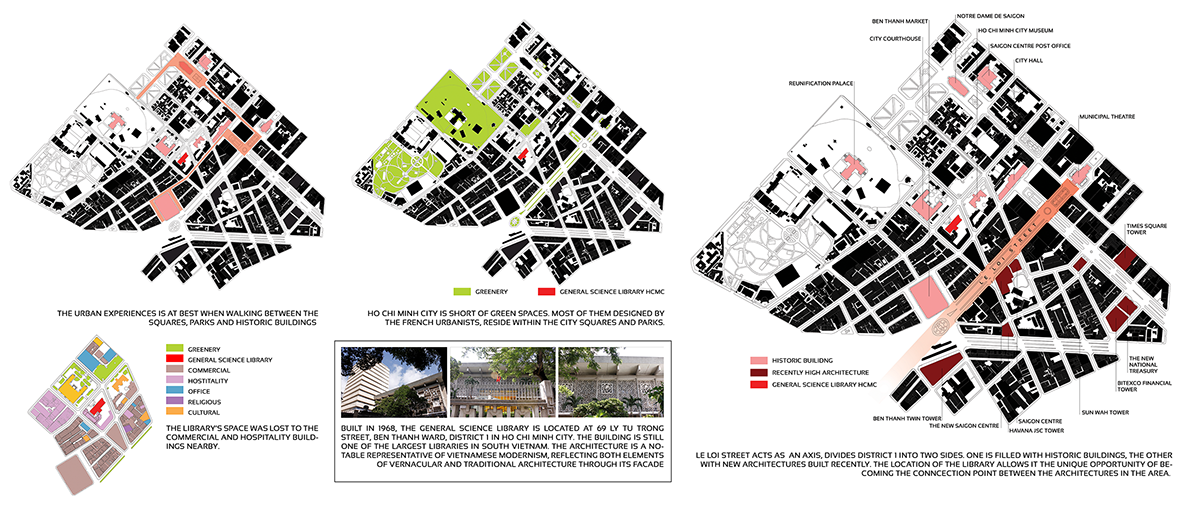
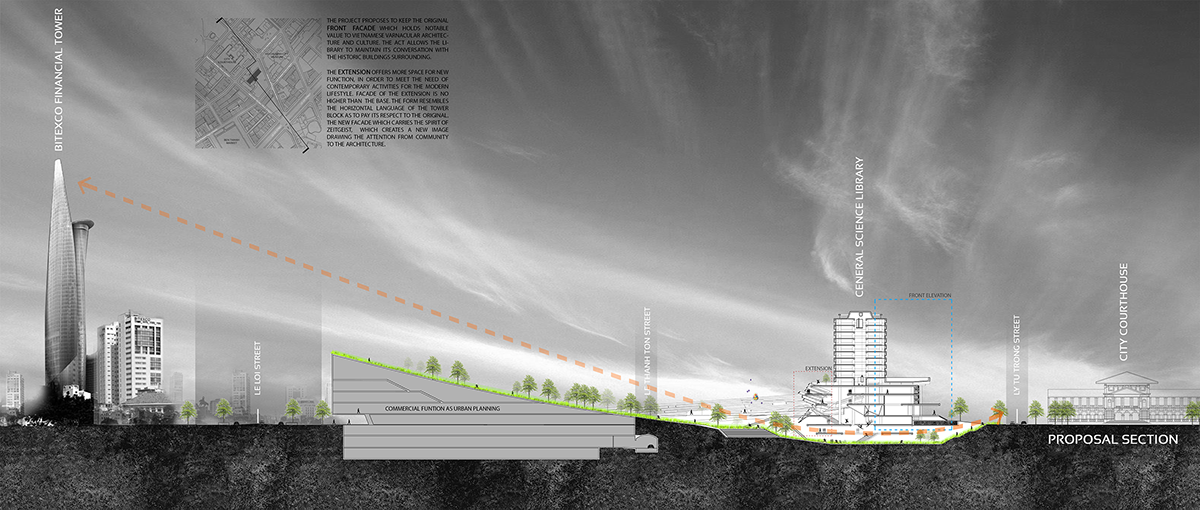
WAF 2012 - RETHINK AND RENEW
PHASE 2 CHARETTE
--------------------------------------------------------------------------------------------------------------------------------------------------------------------------------------------------------
