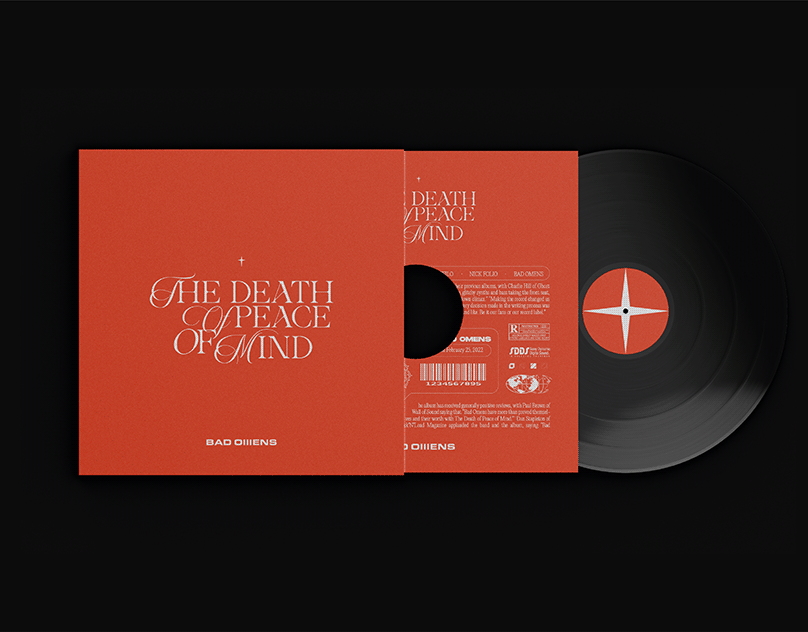Montessori School | Architecture project
View 01| Atrium outside the school entrance

View 02 & 03| Front side of the school


View 04 & 05| Interior design
coming soon
View 06| Playground & garden of the school close to the riverside
coming soon
Axonometric| school model

Axonometric| horizontal section




Masterplan| school yard

Plans| floor plans (-1, 0, 1)

Sections| architectural section
coming soon
Facedes| all sides


Details| construction details










