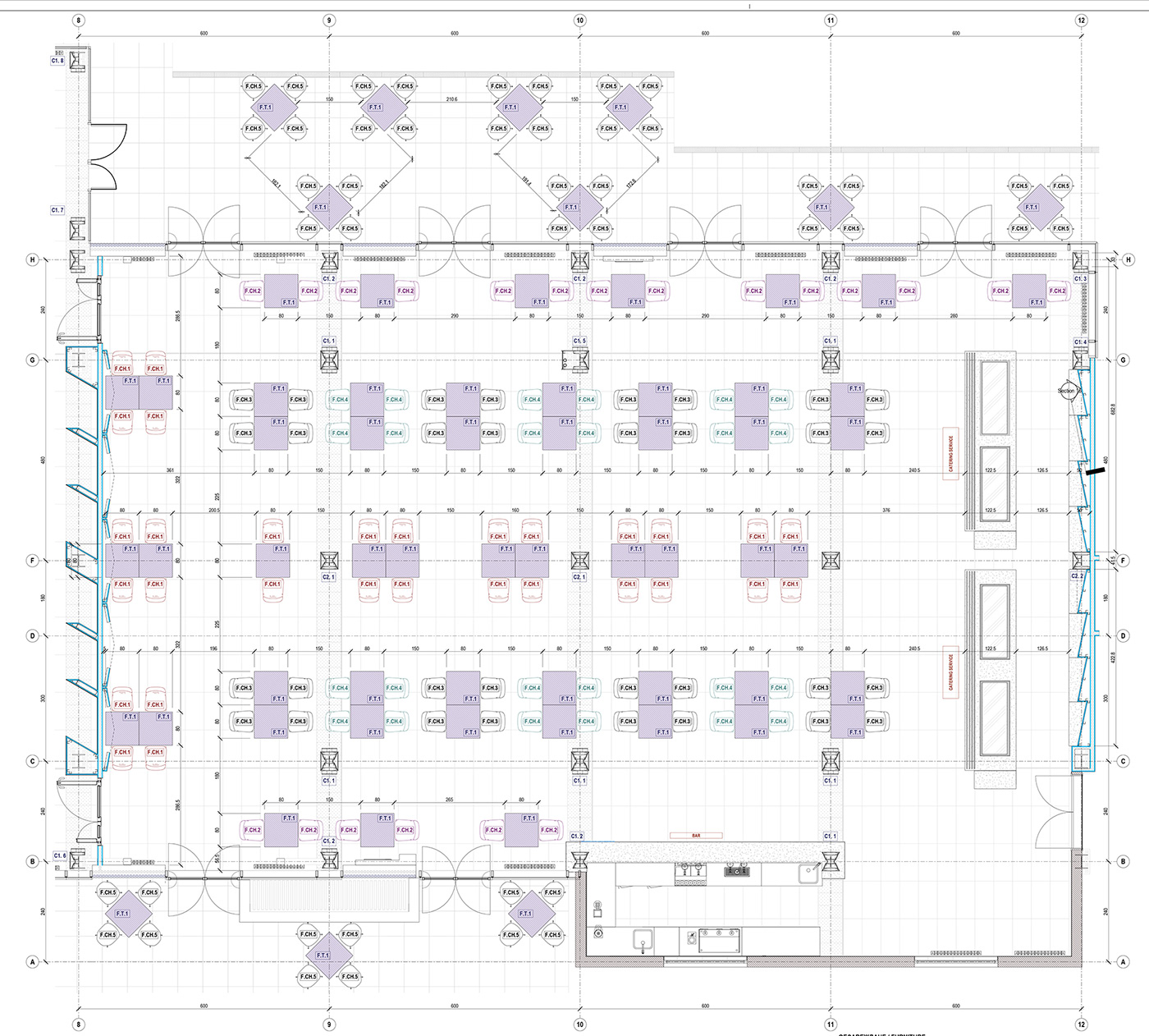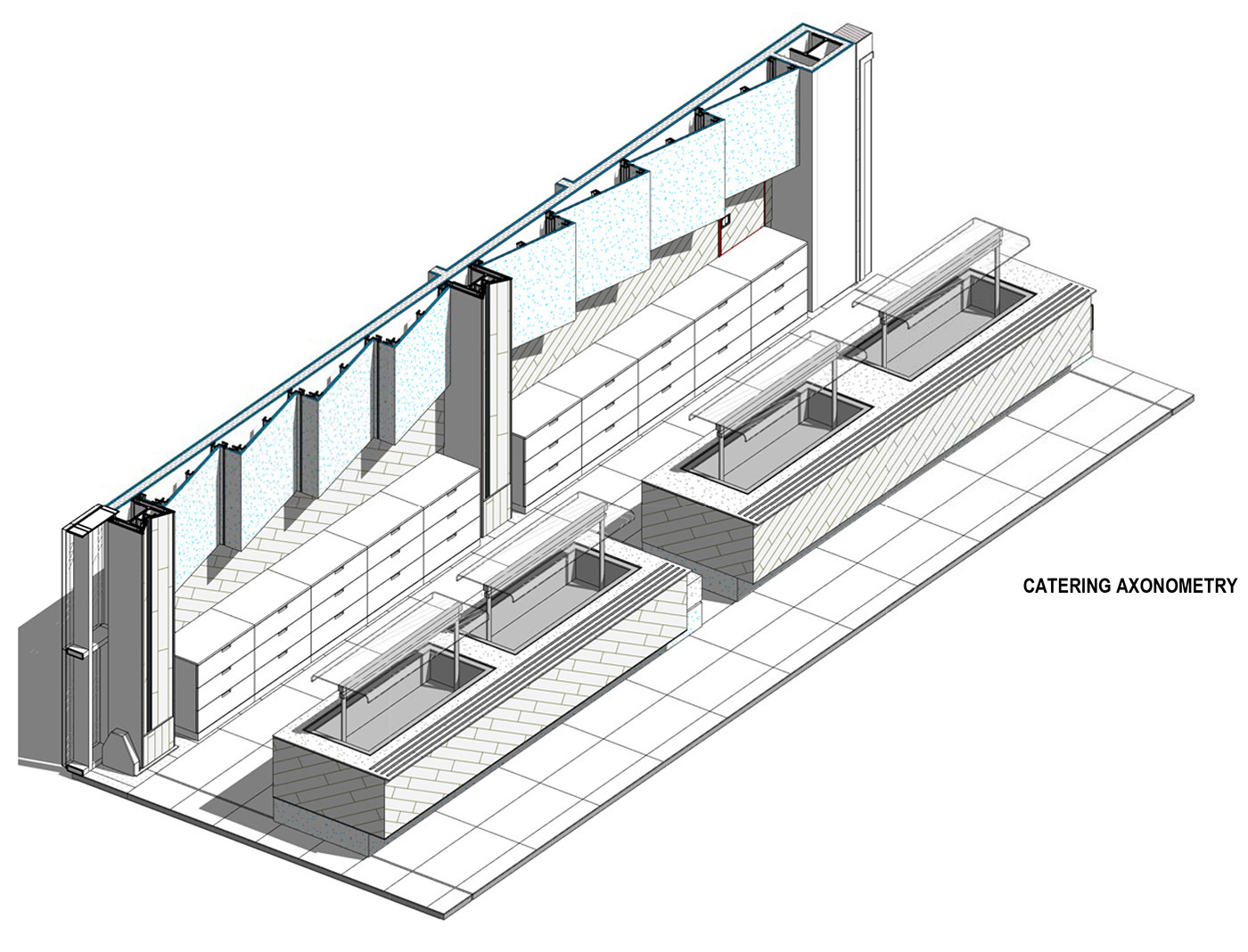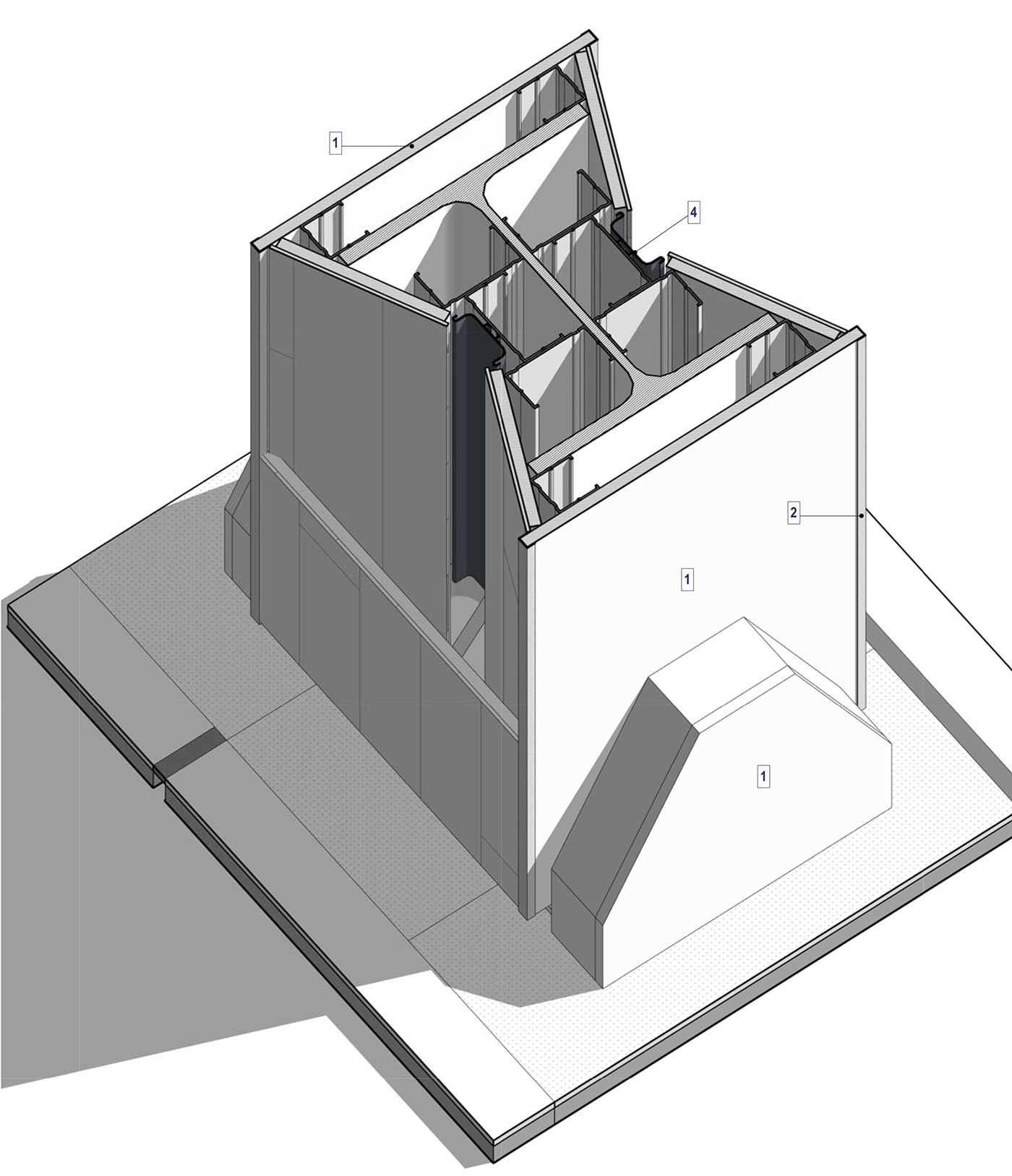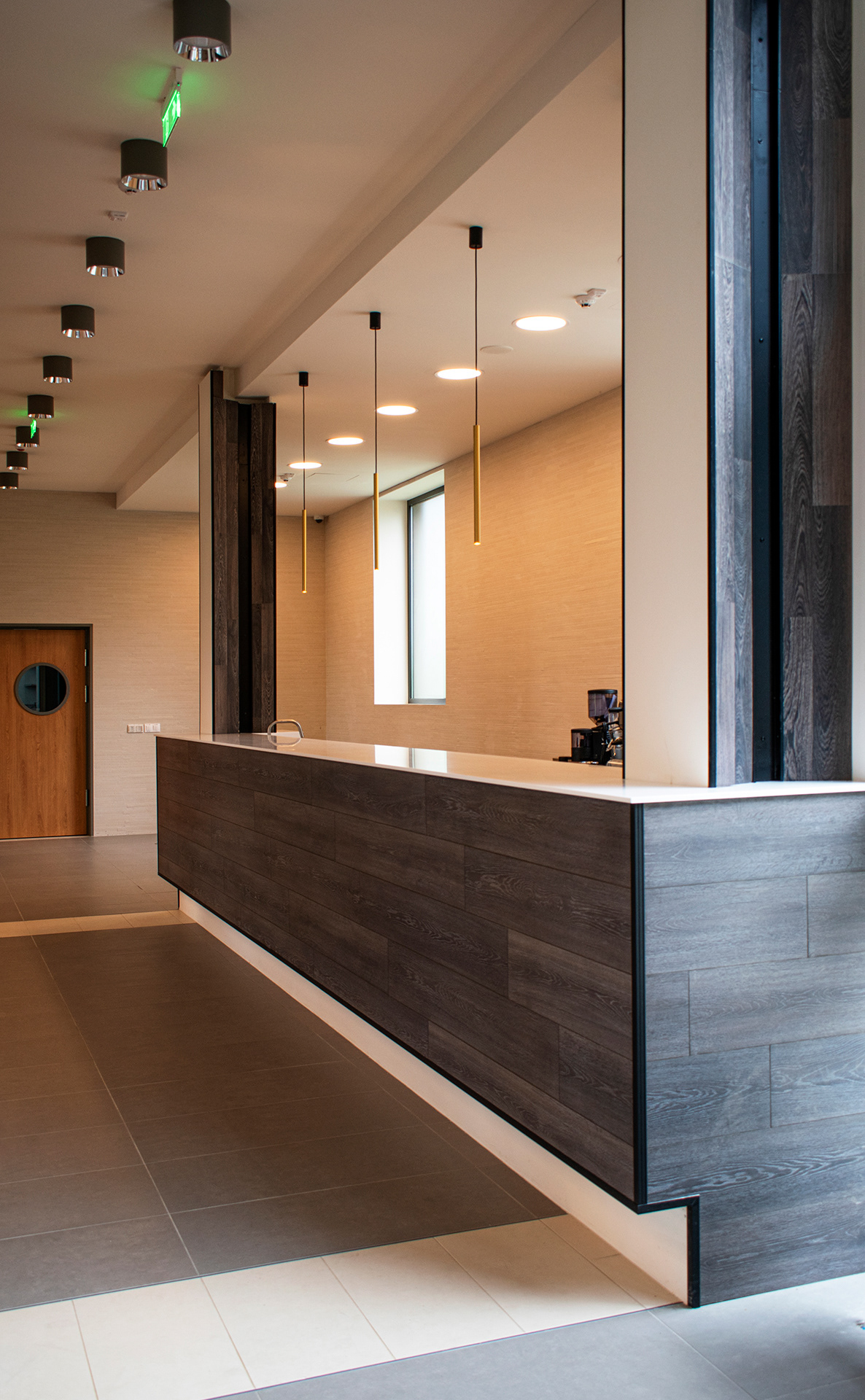





















Welcome to the new restaurant of Borovets Euphoria Club & Resort
The two opposite narrow sides of the restaurant are suited with the 3 main materials: laminate flooring, GKB frontwall and print. They frame the space of the restaurant and created the needed visual unity. Back to back with the wardrobe hallway is the wall, designed with the same landscape motive, but with a different style. The bottom half of the wall is cladded firm in laminate, so that it takes no space from the dining area, and the upper part consists of a decorative gwb cladding with abstract print on it. Accent suspended lighting, mounted on the ceiling emphasizes the exclusivity of the adjacent seating.
The tables are split into several context groups, underlined by the use of different chairs. In the middle of the hall, alongside the glass facades and on the back of the wardrobe hallway we have tables for smaller and more exclusive groups situated. There is service acces for waiters to each of those seated places. In both wide areas of the hall we have bigger table groups, arranged for larger group of people.
The bar and both other self service areas are framed with the recognizable floating motive, a front standing laminate volume and a white base, washed in light. Above them a suspended lighting is placed, same as the one infront of the wall in the other end of the hall, hence composing the area, accessable for guests and clients. The service appliance are enclosed in GWB and laminate over the steel frames, which are already assembled onsite, their position is in accordance with the electrical layouts, already placed on the floor. The prints ont the back wall begin abov the level of the existing firehose cabinet. This allows for the access to a new space, equipped with a worktop and storage cabinets below – for additional storage and convenience of the staff in the front position.
A substantial contribution to the overall coziness of the restaurant hall would be the enclosure of the steel columns. The proposed solution would grant a different look of the columns from the different types of tables that the visitors choose.
On the Web:
https://dibla.com/project/borovets-euphoria-restaurant
https://www.archilovers.com/projects/276650/borovets-euphoria-restaurant.html
https://architizer.com/projects/borovets-euphoria-restaurant/
https://archello.com/project/borovets-euphoria-restaurant
and of course at:
https://www.sovaarchitecture.com/beuphoria
https://www.sovaarchitecture.com/beuphoria
