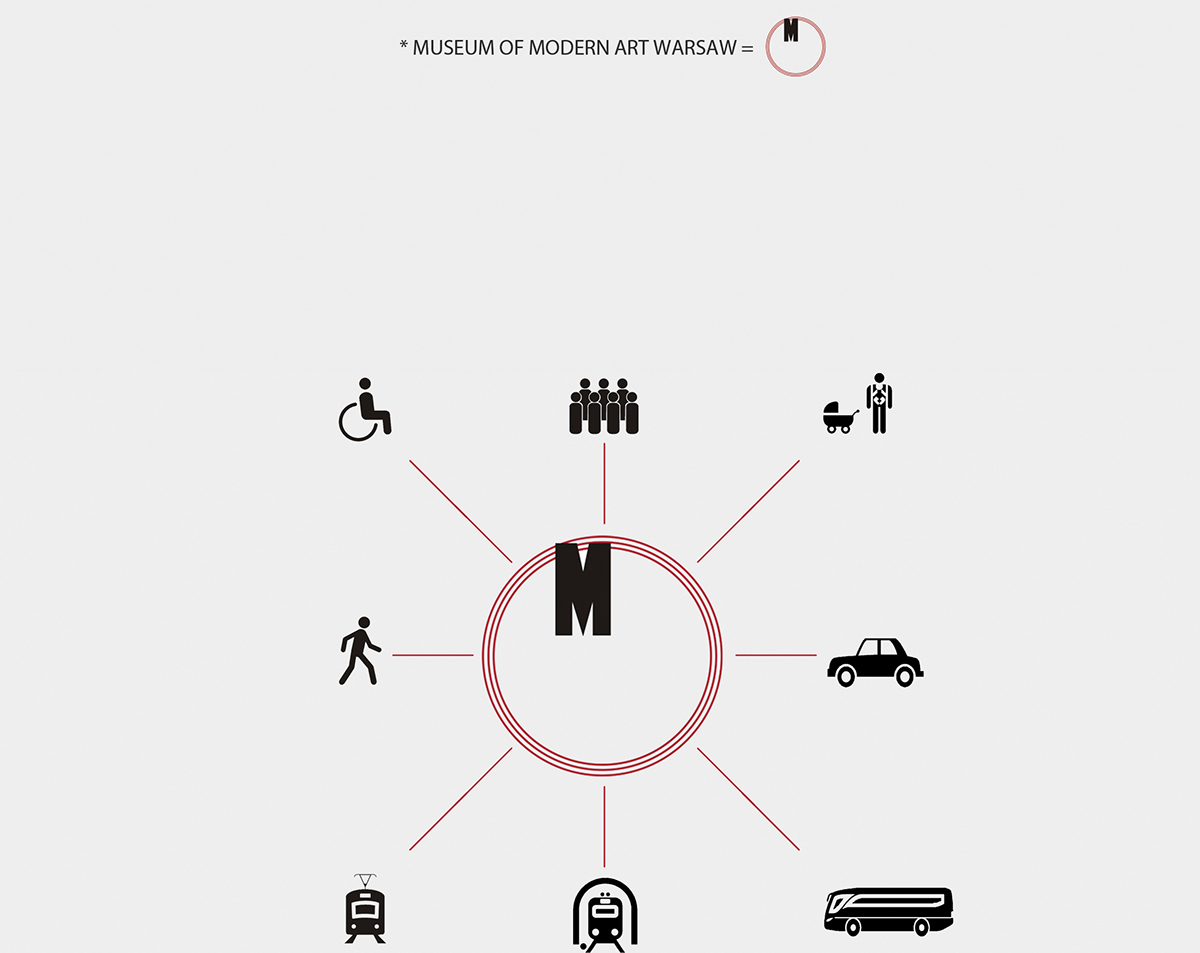Museum of Modern Art Warsaw
Museum of Modern Art in Warsaw is a theme of my final thesis project. The plot is located in downtown of Warsaw, next to the Culture and Science Palace building. Project restricts regulations principles from the architectural contest: ‘Museum of Modern Art in Warsaw’ which took place in 2007.
Simple design and lack of body dismemberment are the most characterized features of Museum edifice. Building consist of 4 main parts defined by different functions. Ground floor is intended to features straightly affiliated with museum (itself) - a media library, conference rooms, cinema, auditorium, restaurant and representative exhibition hall. On levels +1 and +2 we can find exhibition space and administration offices. Levels +3 and +4 offer spaces for rent. Whole building is crowned with accessible roof with café, summer cinema and panoramic view of the city.
In order to obtain adjustable exhibition spaces, structure of the building is based on a two-layer spatial truss, consisting of the square fields and basic grid segment assembly 10 m x 10 m.
Edifice is covered by ceramic tiles with pearly sheen. It reflects all of the surroundings of the building in this subtle color tone. That is allowing us to understand museum building in different ways - as an artwork which shows the world around us and as change of art and architecture throughout the centuries.







level -2

level - 1

level 0

level + 1

level +2

level + 3

level + 4


Edifice is covered by ceramic tiles with pearly sheen. It reflects all of the surroundings of the building in this subtle color tone. That is allowing us to understand museum building in different ways - as an artwork which shows the world around us and as change of art and architecture throughout the centuries.




















