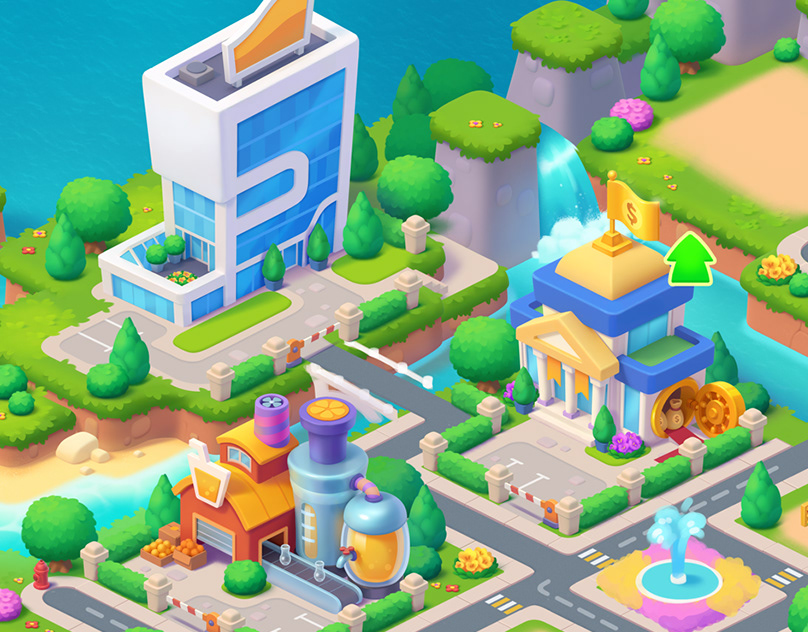2017. Project developed for a discipline in my bachelor's degree.
The Gamboa Student Residences Project was developed from the analysis of the Social Interest Housing Plan of the Port of Rio de Janeiro - 2016 and the Urban-Environmental Diagnosis of Rio de Janeiro - 2015, and which had as its principle the precarious conditions of the housing offered to students by the universities in Rio de Janeiro.
So, a piece of land was chosen in the Gamboa neighborhood, which was used as a parking lot, below the Nossa Senhora da Saúde Church, whose pedestrian access crosses the land, while on the right side there is a 19th century two-story townhouse, designed to be rehabilitated into a space for collective use with a reading room and library, and which also gives access to the residences.
The residences were divided into 3 buildings, with 9 apartments each, connected by catwalks that extend to the rehabilitated townhouse. Next to it is a service area with laundry and storage.

Land Projection.

Building Projection.

From right to left: townhouse, service area, access to church and building A.

From right to left: townhouse, service area, access to church and building A, B and C.

From right to left: townhouse, service area, access to church and building A, B and C.

From right to left: building A, B and C.

From right to left: building A and B.

From right to left: building A, B and C.


