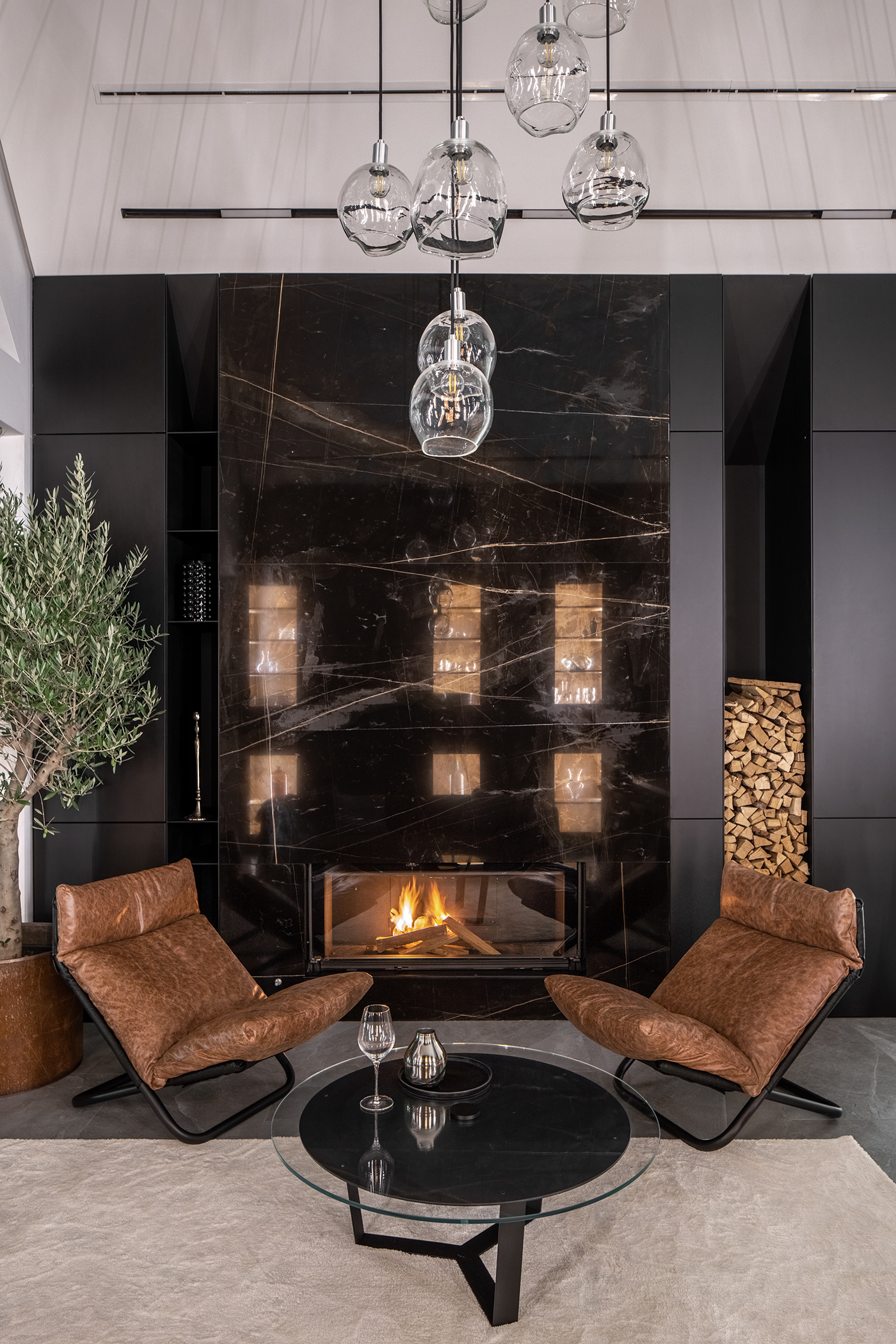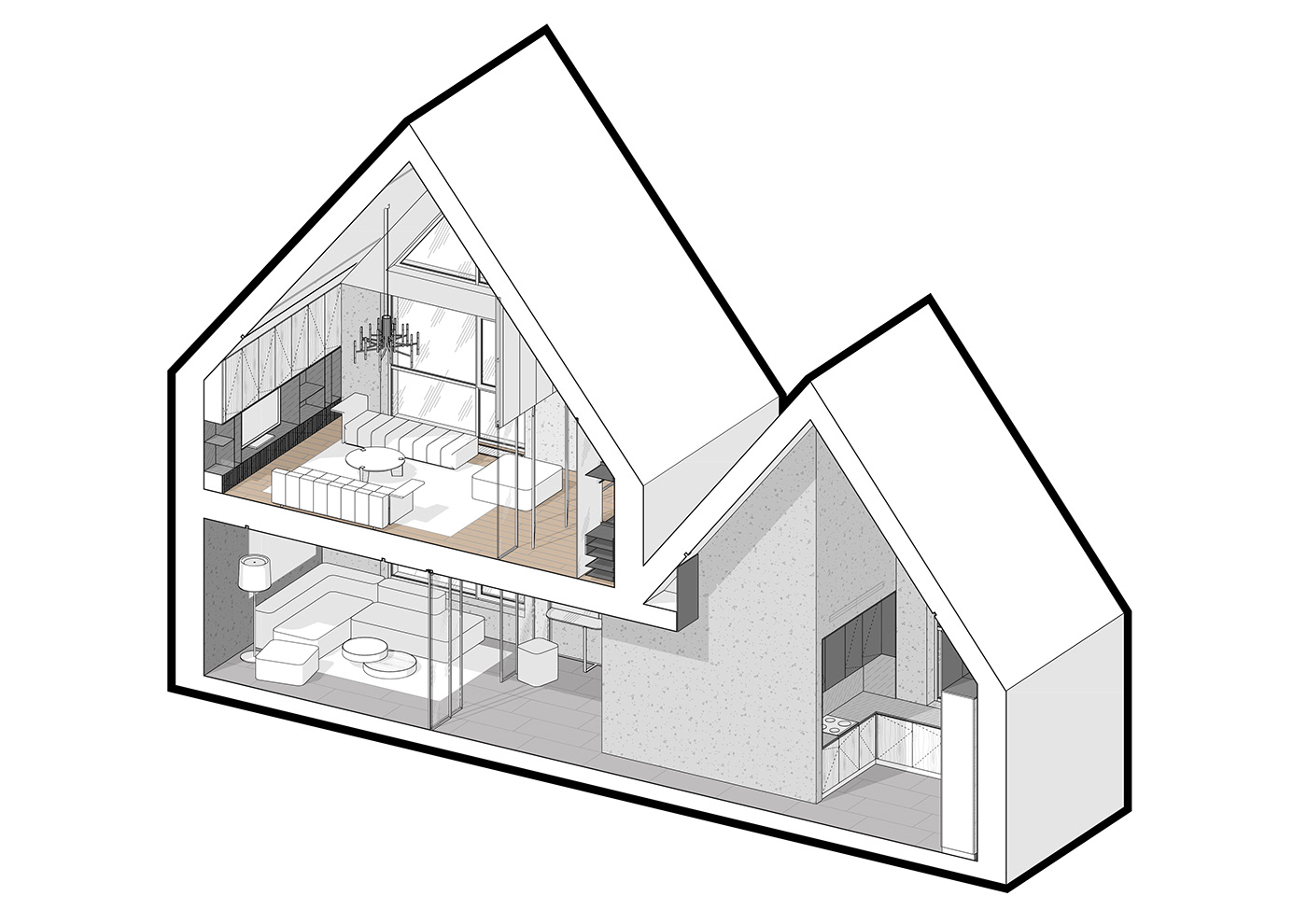3LSH
visualization | progress | 3d - schemes | realization
Architects: Iryna Ilyk | Karyna Kvaterchuk | Karyna Sydorenko
Photo by: Andrey Bezuglov
Location: Bilohorodka
Area: 190 sq. m.
Year: 2019 - 2020
This house for young couple in the outskirts of Kyiv with total area 190 square meters.The layout of the first floor includes a double living area - one near the entrance, the second combined with the dining room and kitchen; bathroom; guest bedroom with guest bathroom; laundry and boiler room. All technical rooms are hidden behind furniture structures. The second floor is completely set aside for a private area divided into 2 large zones: a living room with a wardrobe and a master-bedroom with a bathroom. Double living area on the first floor - decision was based on wishes of the customer to separate a "quiet" place with a fireplace and a TV-viewing zone.
Combination of black and gray colors with warm wood, natural leather and high ceilings create light atmosphere for having good time with friends. A big number of cabinets gives much space for storage and helps to organize light and simple interior which is not overwhelmed by many details.

V I S U A L I Z A T I O N














P R O C E S S





3 D - S C H E M E S


R E A L I Z A T I O N







































