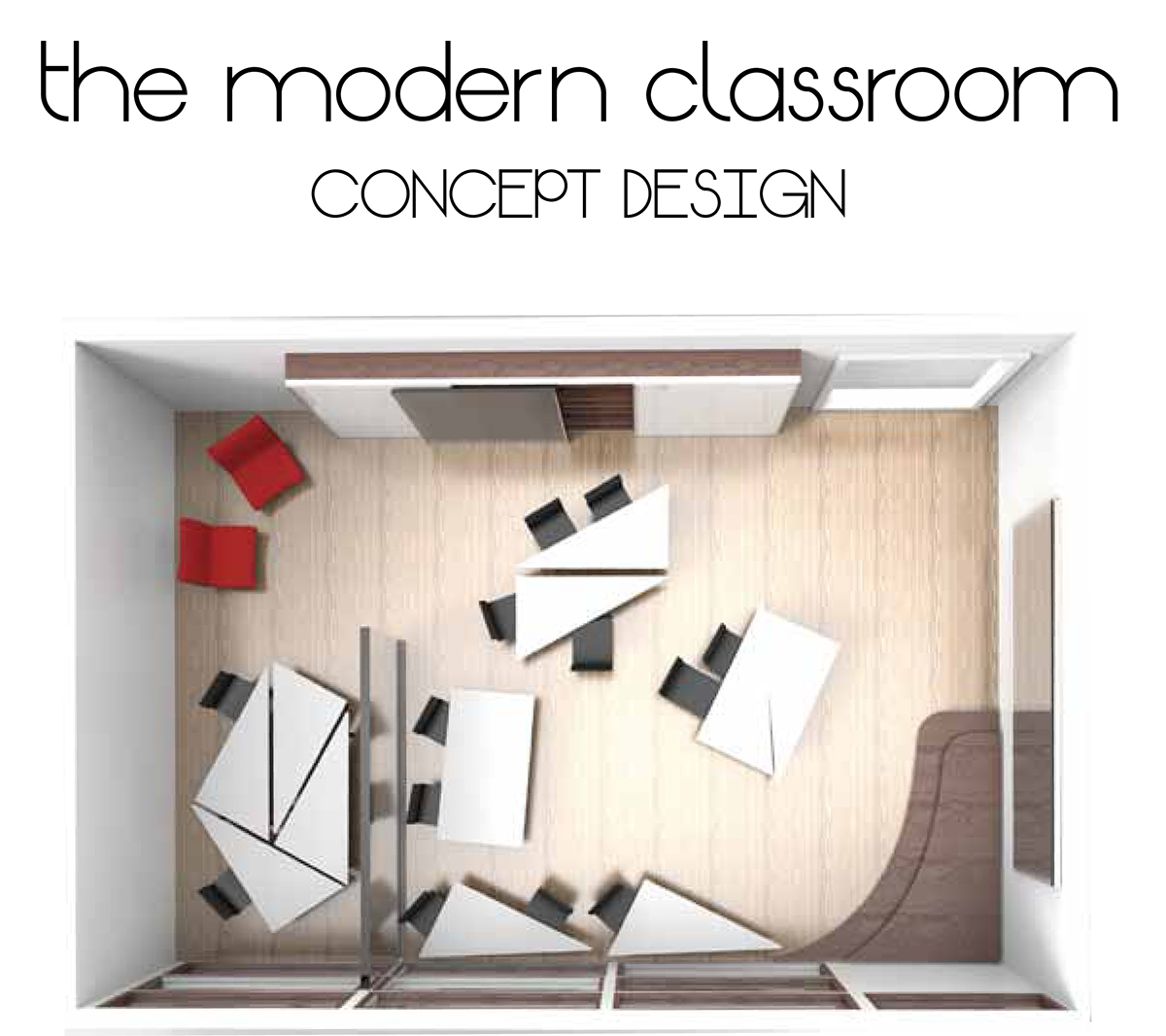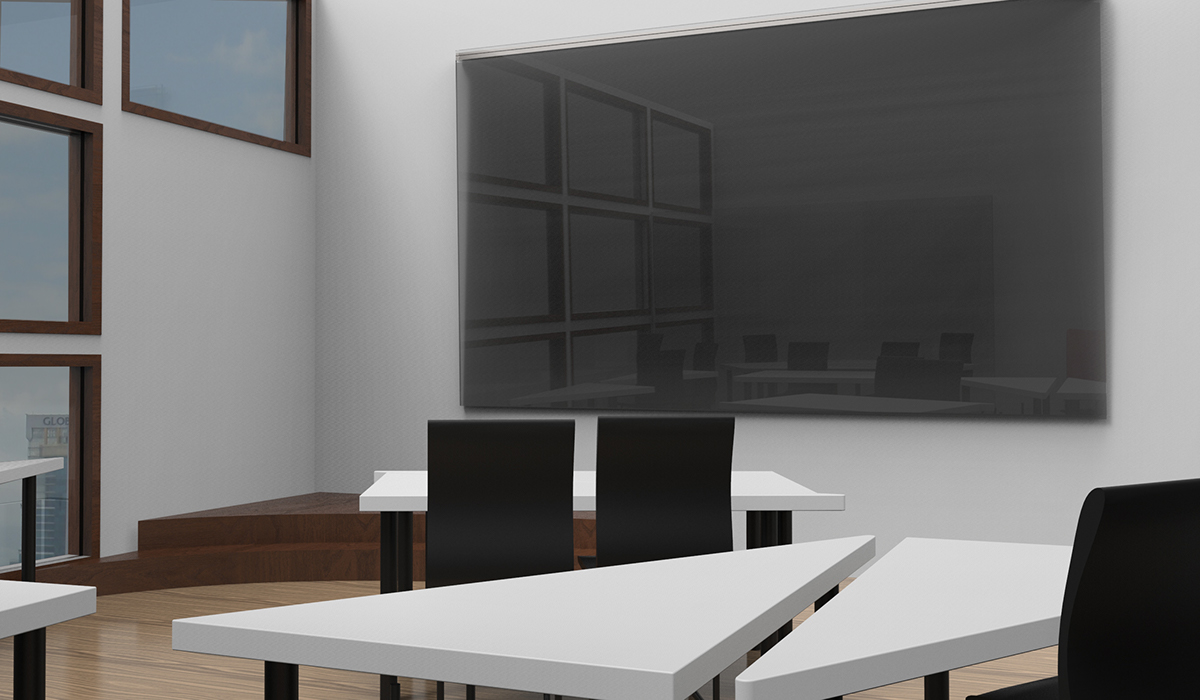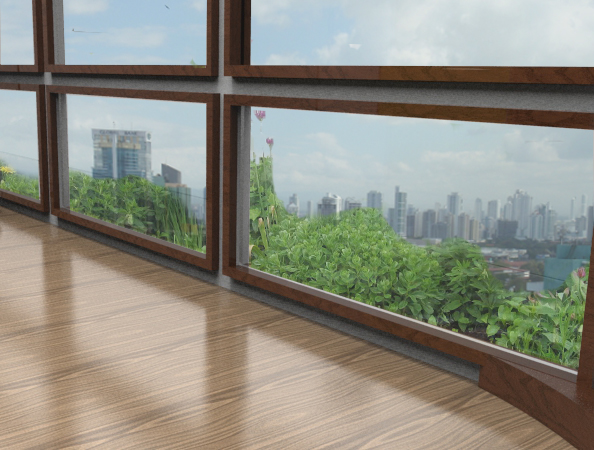
This was a 2-week project as part of a course in CAD-skills at Western Washington University's ID-program. My goal was to design a modern university classroom located in a multi-story building in a city. I decided that the most important thing for this classroom is efficient use of space and flexibility for different activities, as well as being an inspiring work place.
Some of the unique ideas in this concept are the following:
- A terrarium shelf outside the windows to bring nature's qualities into an otherwise suburbian environment
- Triangular tables that can be organized into suiting formations for the activity. They also encourage discussions and social interaction, compared to rectangular tables where students are either next to each other or directly facing each other but are unable to share a text book.
- Using walls as whiteboards and mind-boards. Creating an active and living environment with walls that encourage sharing and building on each other's ideas.
- Everything on wheels, nothing is written in stone. The front is not always the front and the back of the classroom can in some cases be the center of attention. Avoiding the "corner in the back" which can be excluding.


Before going into Rhinoceros to build my thoughts, I spent alot of time getting the general idea by sketching and doing endless amount of floorplan options. I kept to the rectangular shape because it challenged me to be creative in other ways.


This is the terrarium shelf visible outside the wall of windows to bring in natural light.

This is a picture of what the classroom may look like in use. Living, Changing, Flexible.




