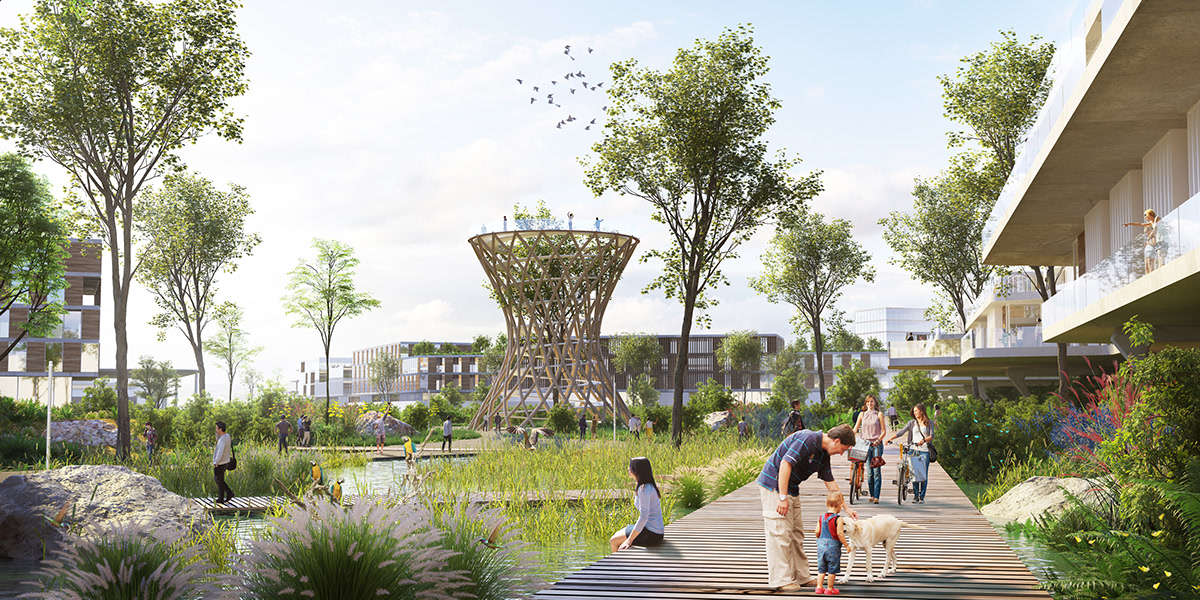BIOTIC /
BRASILIA MASTERPLAN EXTENSION 2018
CRA (Carlo Ratti associati) designs the major extension of Brasilia's historical masterplan.
The project, started in 2018 and unveiled today, reinterprets Lúcio Costa and Oscar Niemeyer’s modernist masterplan for Biotic - a high-tech innovation district immersed in nature. Biotic reinterprets super-blocks to create a “street front” and implements climate bioremediation to promote outdoor working and gathering.
As a major extension of Brasilia’s historical master plan, BIOTIC will feature residences, offices, plazas, and parks, engaging with the modernist heritage in novel ways. In the BIOTIC project, the four urban scales defined by Costa in “Plano Piloto” – the residential, the monumental, the gregarious and the bucolic – are re-mixed in a human way.
The project also envisages the possibility of Outdoor Office environment, thanks to Brasilia’s year-round mild climate. Beyond turning its vibrant alfresco restaurants and cafés into spaces for smart working, all curtain walls in the buildings open like real “curtains”. Using digital technologies to manage sunlight, wind, and temperature, BIOTIC offers its occupants the chance to work in close contact with nature, which is scattered around plazas, pedestrian areas, shared vegetable gardens, laboratories, and retail facilities. People can seamlessly move between public and private, open and secluded areas.
Bird's-eye view

Internal Park

Biotic Square

Outdoor Working

Commercial Street



