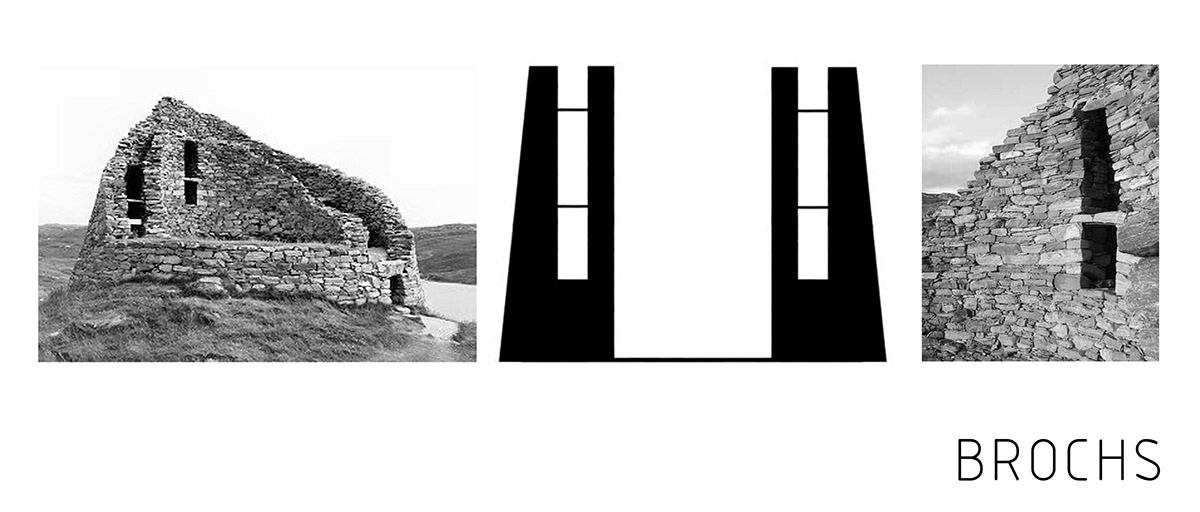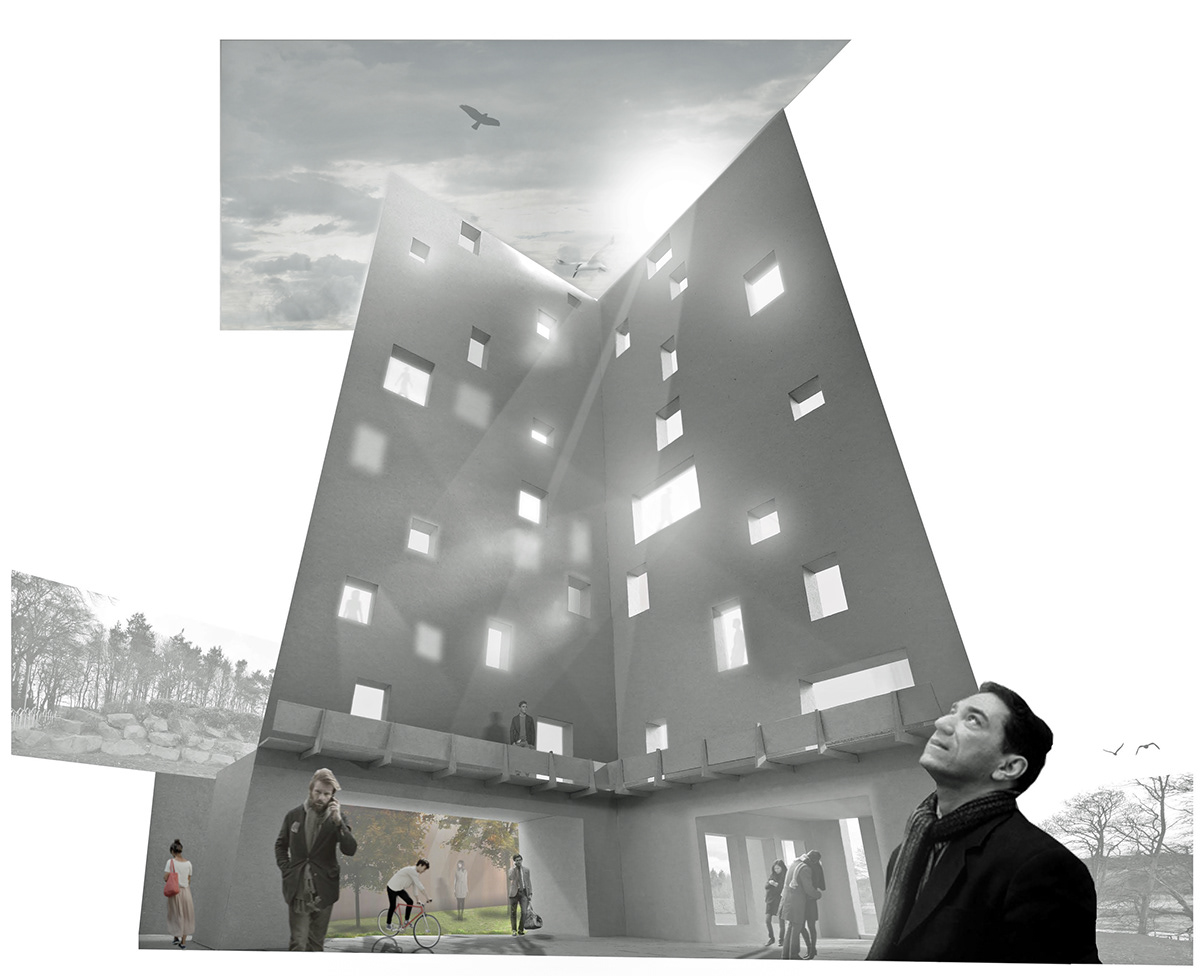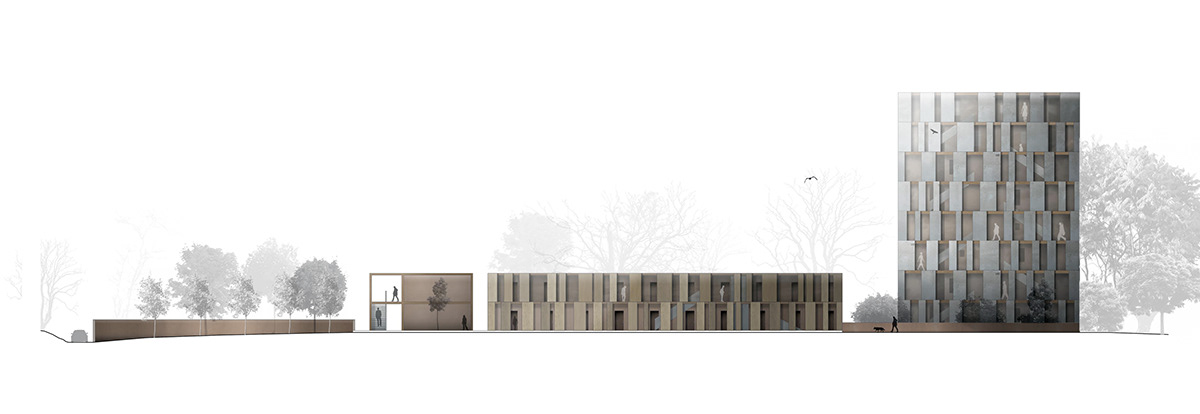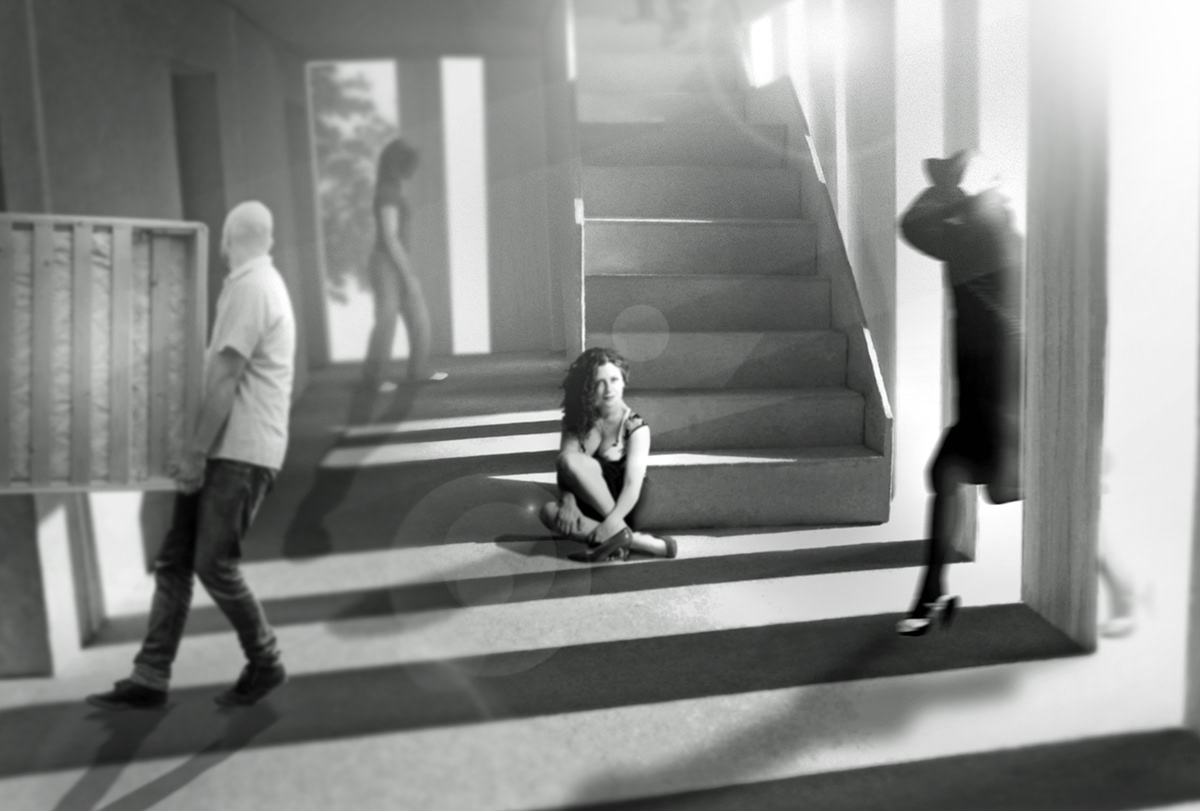

Site panorama showing proposal in context


Site model showing relationship to river dee

Historical precedent: the castle keep, formal gathering space

Site Plan: buildings cluster around the pre-existing landscape creating external viewing spaces towards the river dee. The taller concrete towers "defend" the entrance to the semi private gardens; whilst the timber clad structures that flank the towers create a sense of domesticity and subtly blend into the line of trees.

Historical Precedent: The Broch- Circulation for the students takes place around the central atrium, creating opportunities for views below into the entrance space.

Central atrium space


North-south section (atrium to dining hall)

South elevation

North elevation

Interior view of student bedroom

Internal view of "timber house" circulation

