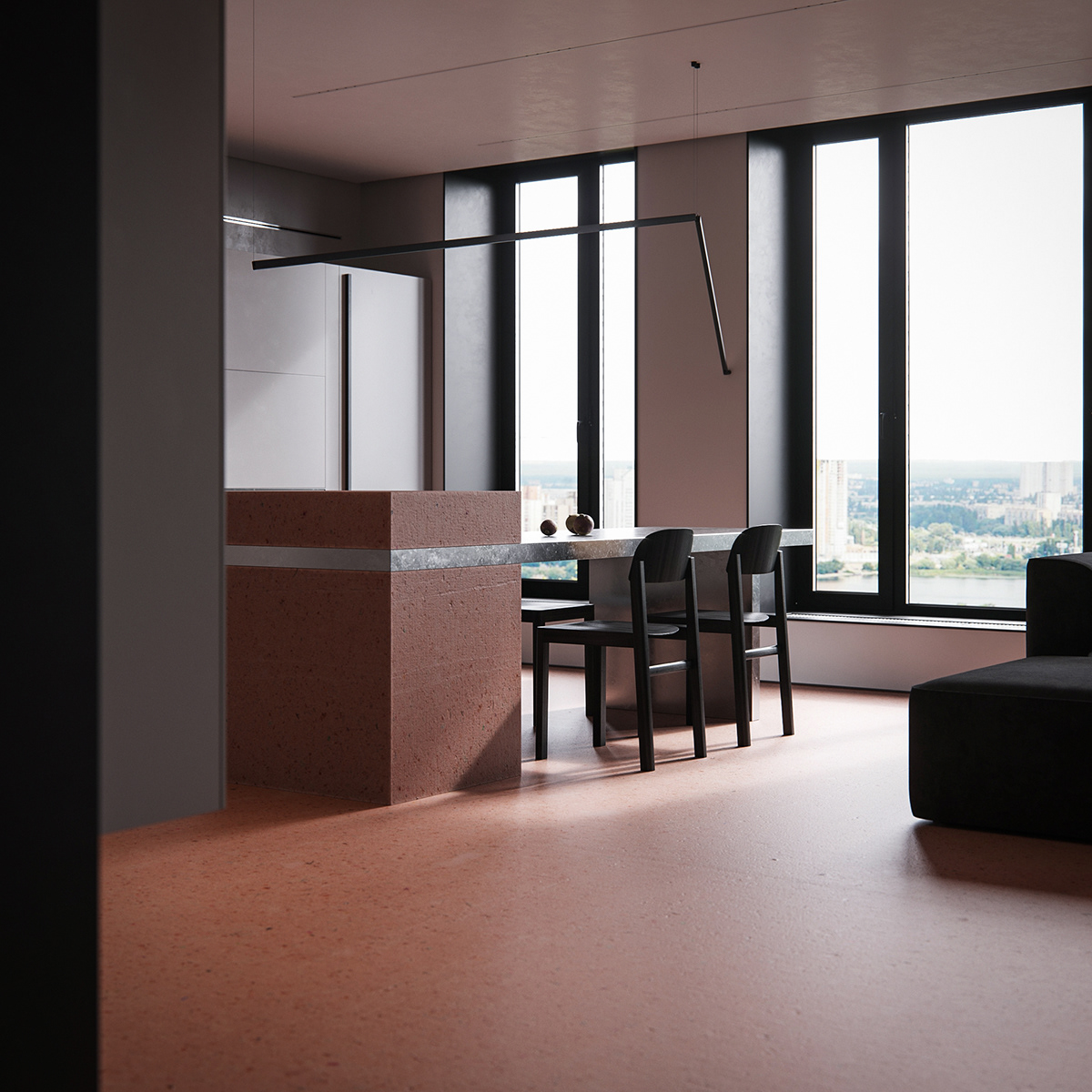POLAR
client:
Family couple
location:
Kyiv, Ukraine
area:
204 sq.m.

POLAR project is designed for modern Ukrainian couple. The apartment is situated in the brand new residential building located on the bank of the Dnipro river. The main task was to design a contemporary apartment which responds to all new challenges of nowadays city life and reflects the lifestyle of residents.

We decided to use a monochromatic palette for the apartment to make the space more solid with strict and emphasized lines. We wanted to bring some contrast, so most of the walls are painted in grey and the ceiling is painted in white to reflect more indirect light to the space. To make the space more welcoming and playful we used micro cement with pale red pigment for the floor and some walls.



The first thing we see when entering the apartment is the kitchen. There were quite a few requirements for the kitchen from the client, so we were free to improvise. We decided to not make kitchen drawers and cooktop dominant in the space, so we chose a hidden kitchen from Bocc and painted it with the color of the wall. On the other hand we paid more attention to the kitchen table. We designed it individually to make it functional and attractive at the same time. As a result we used similar design principles in many other fixtures to make the apartment more consistent.

Another point to mention is lighting. We chose track lights as a primary light source and for the secondary light source we chose brand new lamps called Sticks designed by Vibia. It has minimalist design and great functionality. The lamp can be attached by any angle, so we decided to bring some chaos to strict lines in the apartment. The main feature of Sticks lamp is that it can be turned around it’s axes, which allows us to control the amount of direct light.




The client asked for a spacious and comfortable lounge space to give some space for a few friends. So we used our beloved modular couch by NORM architects placed around the projection wall or can be easily moved through the space. There were used black fabrics for it to add another tone to the chosen palette. Also the client asked to use a projector instead of a TV which was integrated in the ceiling construction. Empty space behind the couch and under the staircase is filled with plants which dilute monochrome colors with greenery. For the individual coffee table we applied the same design principles as for the dining table.

We used the same micro cement for the whole staircase and some walls to connect the staircase zone with the floor.






We wanted to emphasize the entrance to the guest bedroom, so we used a portal painted in black which worked like a tunnel to a sleeping zone.









There are master bedroom, bathroom and a home office situated on the 2nd floor of the apartment.
Master bedroom continues in a minimalist direction, though with some important differences. It is important to make the bathroom warm and cozy, so it feels like a place for rest, recharge or meditation. That is why we used rather wood and fabric as the main materials. There was designed a quite massive wooden construction for the bed, which surrounds with soft blocks and continues on the window to cover the windowsill and create a great lounge place.









The main task for the bathroom was not to make it styryl white, so we didn’t think too much and made it black. We used the same micro cement but with black pigment and water resistant. However something was missing and we felt that there should be some accent. And since we wanted the whole space to be consistent we added an individually designed sink covered with pale red micro cement from the first floor. Warm light and colorful sink make the space very moody and surprisingly calm and welcoming.














