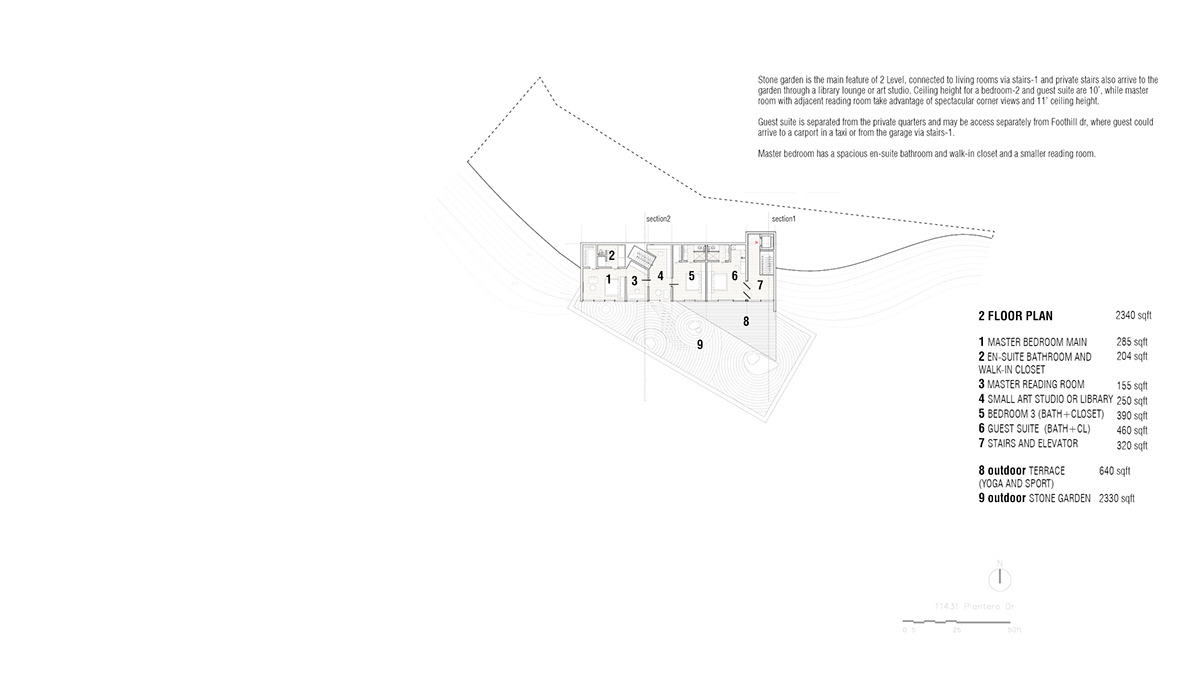PLANTERO DR HOUSE
This is a competition entry for a house in suburban LA. An intention behind the project was to take advantage of 360 views and hillside setting. 3 Stepping volumes are rotated towards sunrise or sunset and shifted to provide the best possible terrace and landscaping features.

Volume of the building is shifted towards the top of the site to maximize the views. Car access is provided via a serpentine road from Plantero drive. Though it’s a challenging setting, the corner turn has spacious offset and overall might be a part of the arrival experience with great views.


Top level provides an easy access from foothill drive and isolated access to guest suite. Elevator access is provided for all levels and connects living room, garage, guest suite and foothill entrance. Separate private stairs connect living quarters with 2 master bedroom and 3 smaller bedrooms. All rooms are equipped with wc and showers, while master rooms have full en-suite bathrooms and spacious walk-in closets. Stone garden is connected with bedrooms via a library lounge on level2.
















